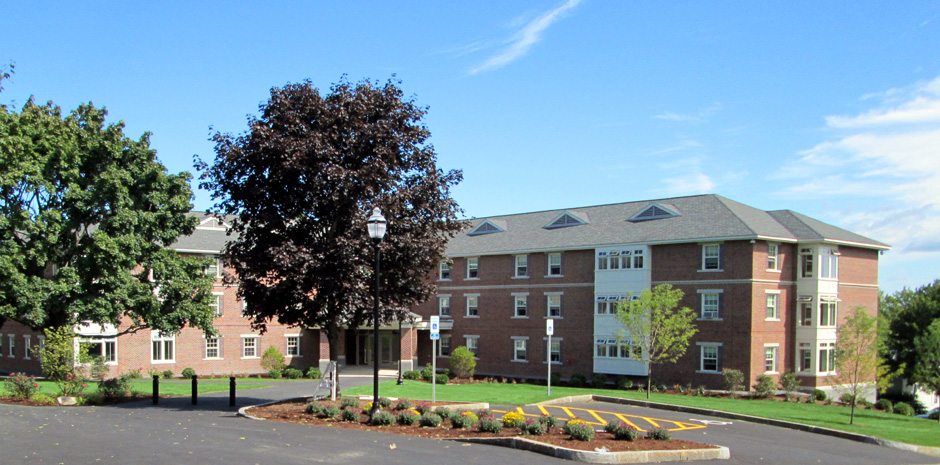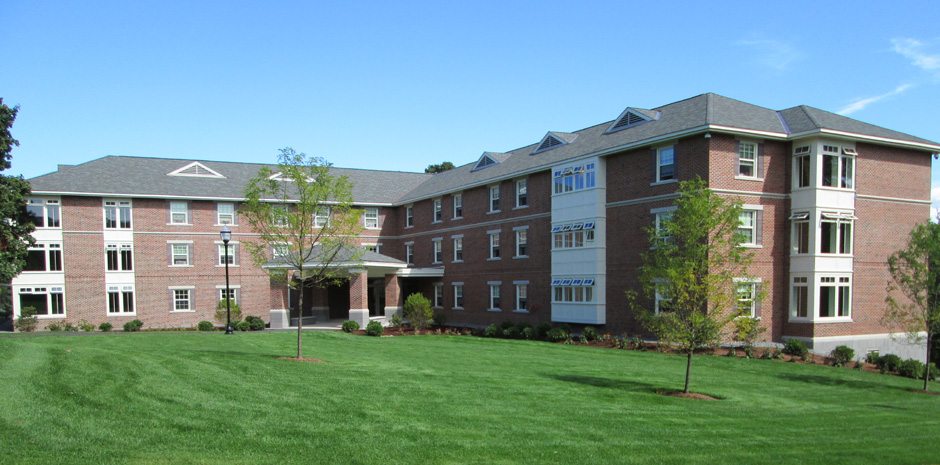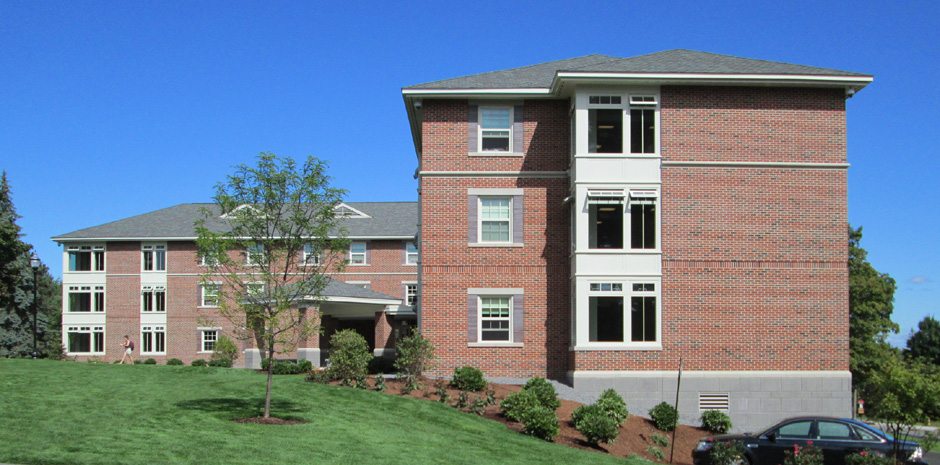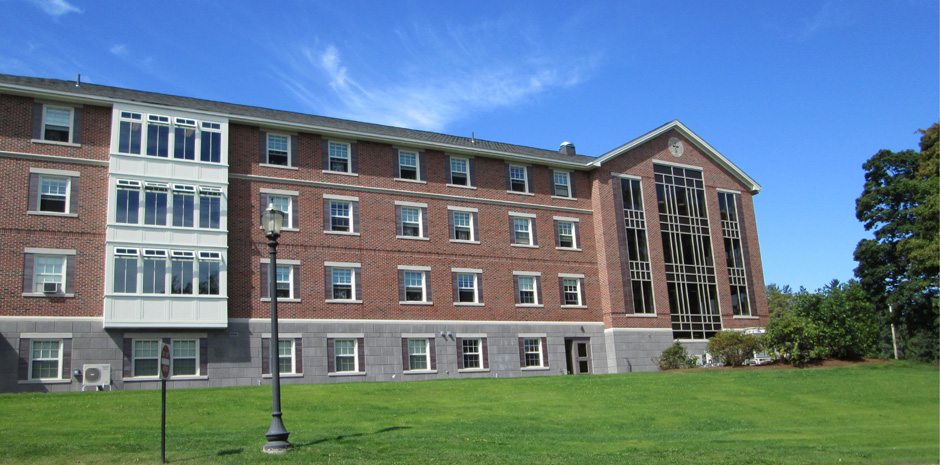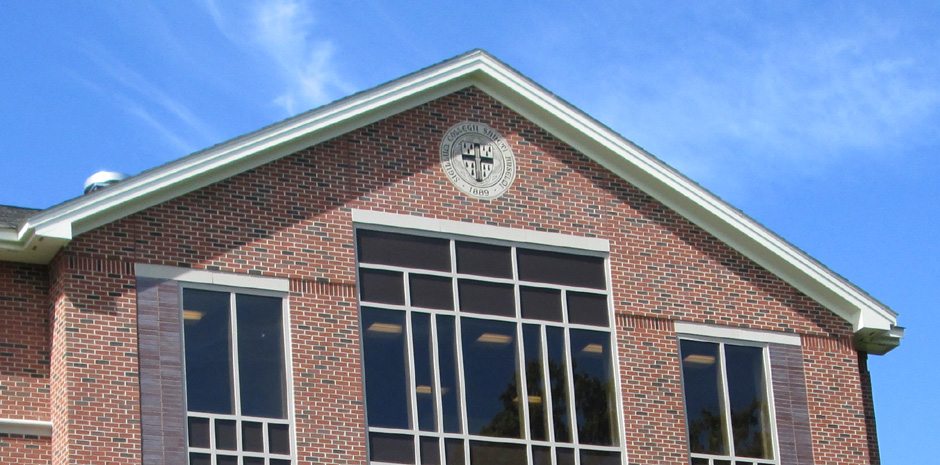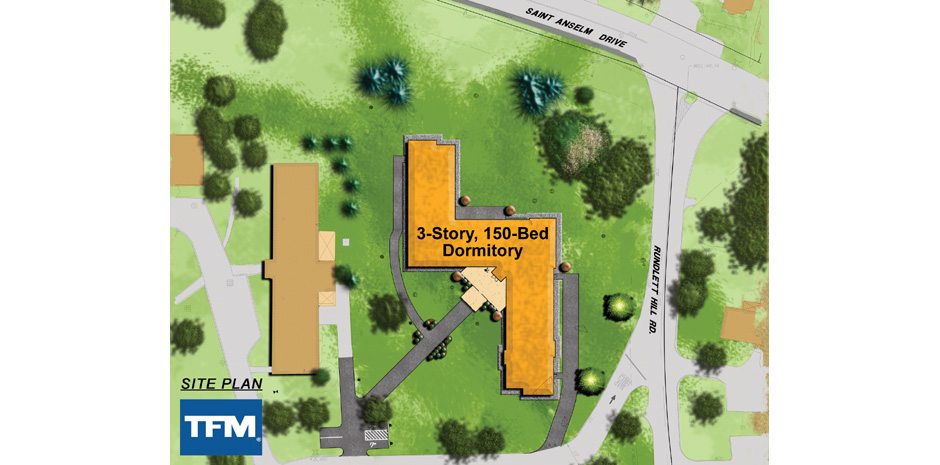TFMoran provided civil/site design, permitting, surveying and landscape architecture for this 47,000sf, three-story, 150-bed student housing facility located on the lower end of campus. The college has created an innovative living-learning community, integrating academic and residential life by including “neighborhood suites,” common areas and additional study space. TFMoran was a part of the team with Lavallee Brensinger Architects and Eckman Construction.

