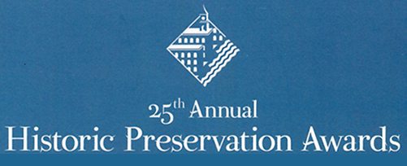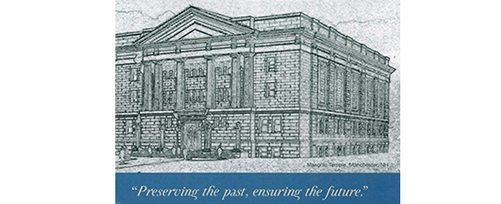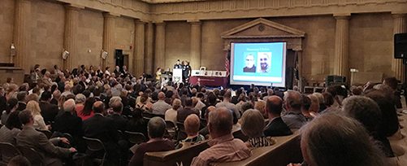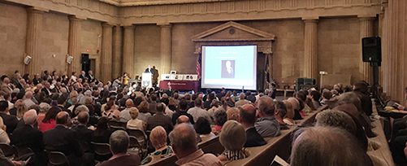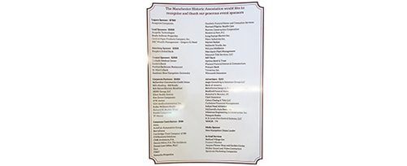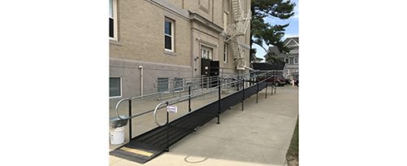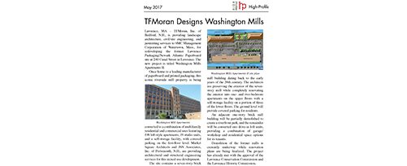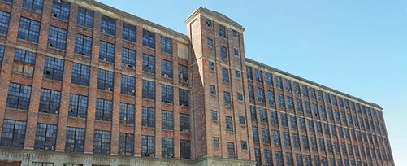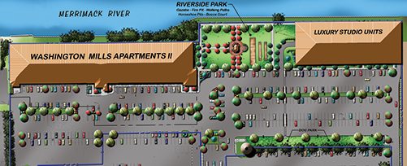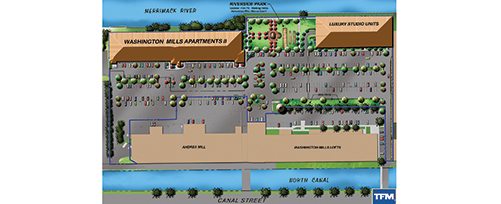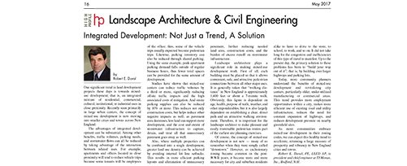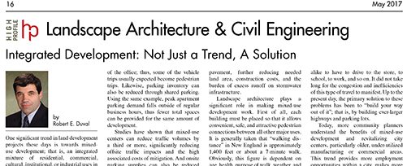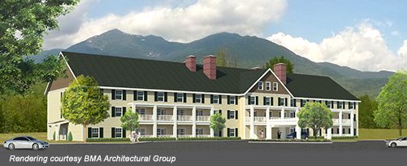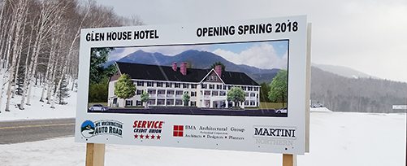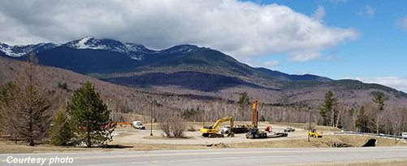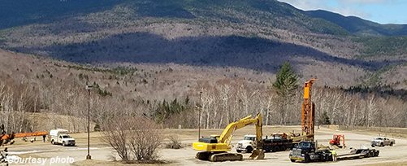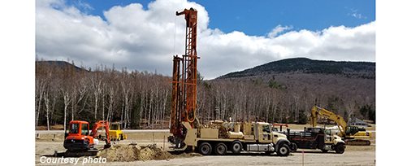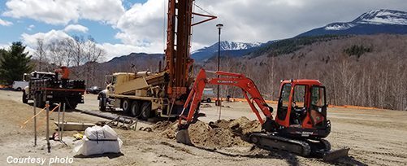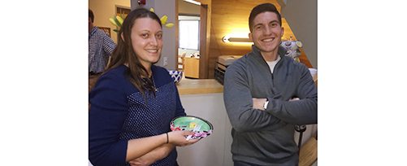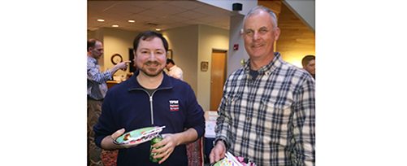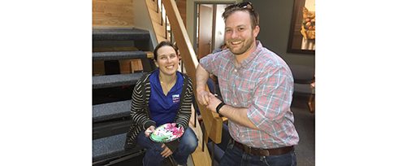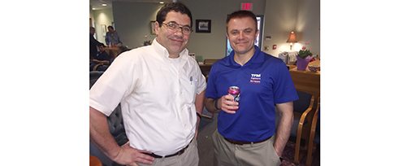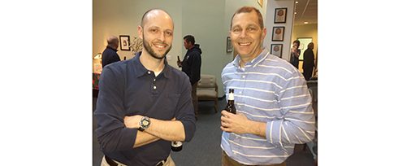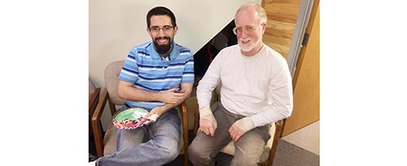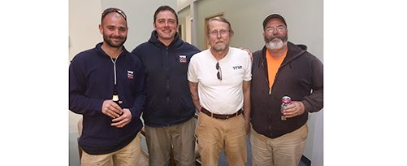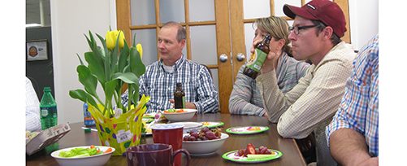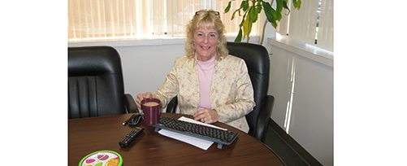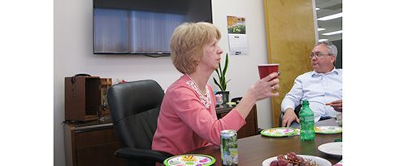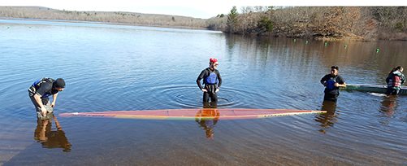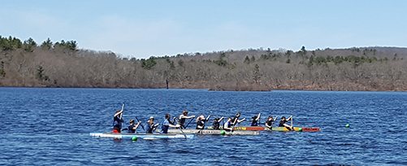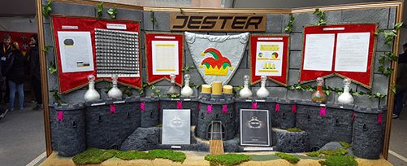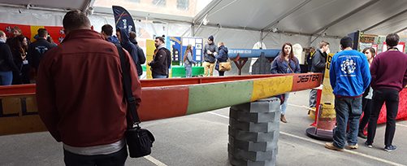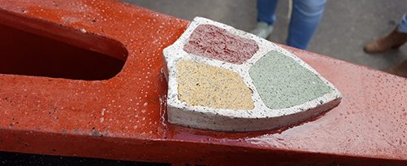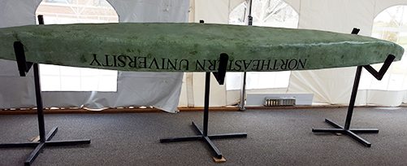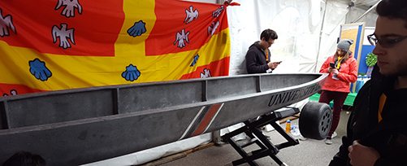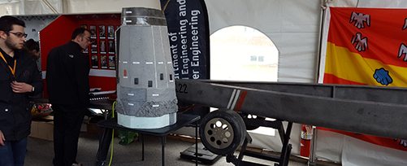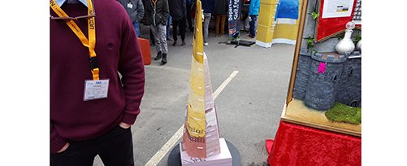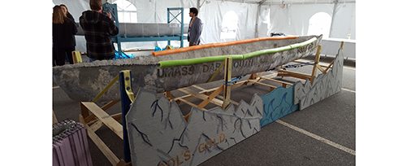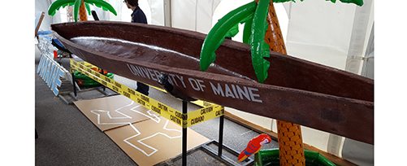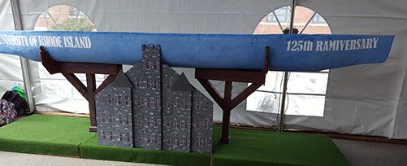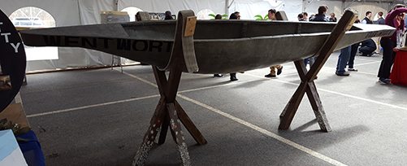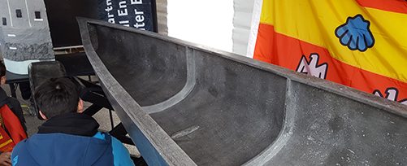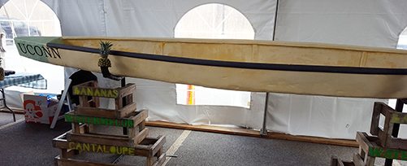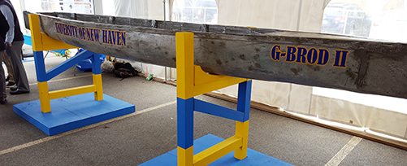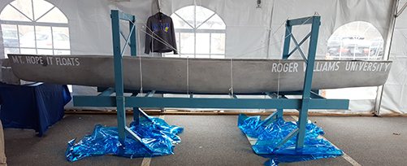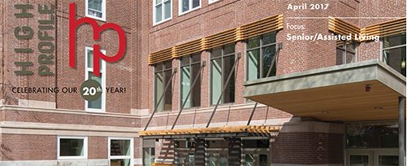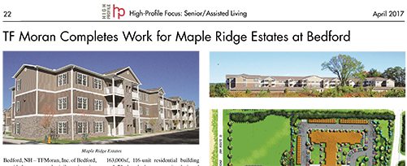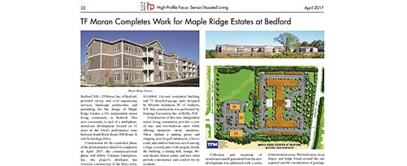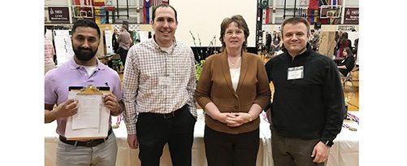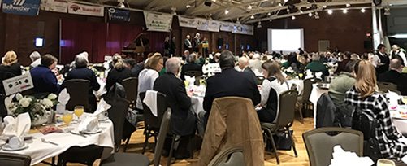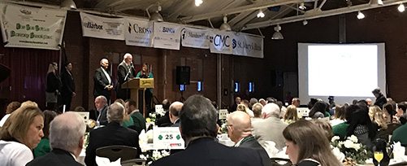TFM’s president and chief engineer, Robert Duval, PE contributed to the annual High-Profile Landscape Architecture & Civil Engineering Focus issue this month.
We invite you to view the published article HP May 2017 Landscape Architecture & Civil Engineering
Or, you can read the text below:
Landscape Architecture & Civil Engineering
Integrated Development: Not Just a Trend, A Solution
by Robert E. Duval
One significant trend in land development projects these days is towards “mixed-use development”, that is, an integrated mixture of residential, commercial, cultural, institutional, or industrial uses in close proximity. Recently seen primarily in large urban centers, the concept of mixed-use development is now moving into smaller cities and towns across New England.
The advantages of integrated development can be substantial. Among other benefits, traffic volumes, parking needs, and stormwater flows can all be reduced by taking advantage of the interaction between related uses. For example, apartments and offices located in close proximity will tend to reduce vehicle trips because some tenants will be employees of the office; thus, some of the vehicle trips usually expected become pedestrian trips. Likewise, parking inventory can also be reduced through shared parking. Using the same example, peak apartment parking demand falls outside of regular business hours, thus fewer total spaces can be provided for the same amount of development.
Studies have shown that mixed-use centers can reduce traffic volumes by a third or more, significantly reducing offsite traffic impacts and the high associated costs of mitigation. And onsite parking supplies can also be reduced by 10% or more. This reduces not only construction costs, but helps reduce other negative impacts as well; as pavement area decreases, less land can support more development, and the cost and extent of stormwater infrastructure to capture, detain, and treat all that unnecessary pavement goes away as well.
Also, where multiple properties can be combined into a single development, greater land use density can be achieved by avoiding internal lot line setbacks. This results in more efficient parking layouts and elimination of unnecessary pavement, further reducing needed land area, construction costs, and the burden of excess runoff on stormwater infrastructure.
Landscape Architecture plays a significant role in making mixed-use development work. First of all, each building must be placed so that it allows convenient, safe, and attractive pedestrian connections between all other major uses. It is generally taken that “walking distance” in New England is approximately 1400 feet or about a 7 minute walk. Obviously, this figure is dependent on age, health, purpose of walk, weather, and other imponderables, but it is also largely dependent on establishing a clear, direct path and an attractive walking environment. Therefore, it is important for the Landscape Architect to make pleasant and easily traversable pedestrian routes part of the earliest site planning exercises.
Of course, the concept of mixed-use development is not new – many of us remember when they were simply called “downtown”. However, as exclusionary zoning became common in the post-WWII years, it became more and more necessary for city and suburban residents alike to have to drive to the store, to school, to work, and so on. It did not take long for the congestion and inefficiencies of this type of travel to manifest. Up to the present day, the primary solution to these problems has been to “build your way out of it”; that is, by building ever-larger highways and parking lots.
Today, more community planners understand the benefits of mixed-use development and revitalizing city centers, particularly older, under-utilized manufacturing or commercial areas. This trend provides more employment opportunities within a city, makes more efficient use of existing road and utility infrastructure, reduces the need for constant expansion of highways, and reduces development pressure on nearby “greenfield” sites.
As more communities embrace mixed-use development in their zoning codes, we can expect this healthy trend to accelerate, returning a large measure of prosperity and vibrancy to New England cities and towns.

