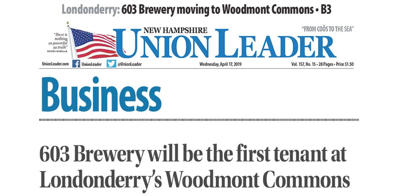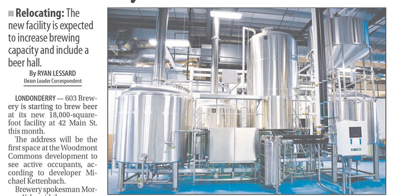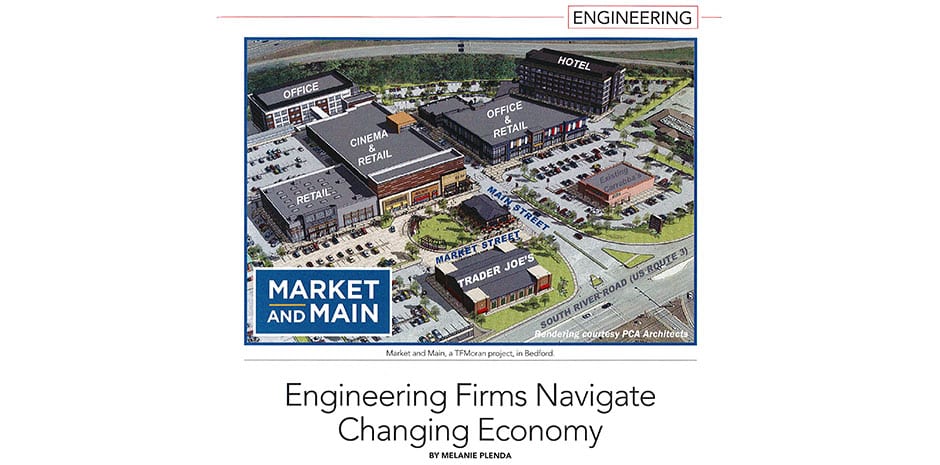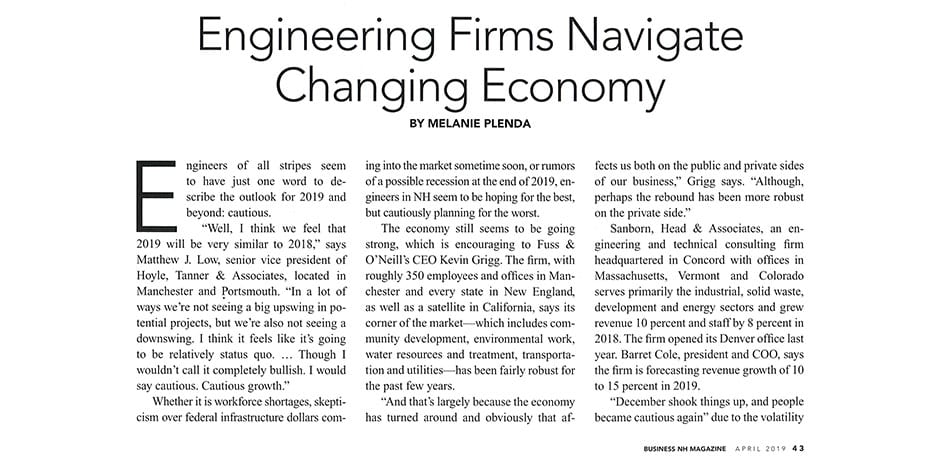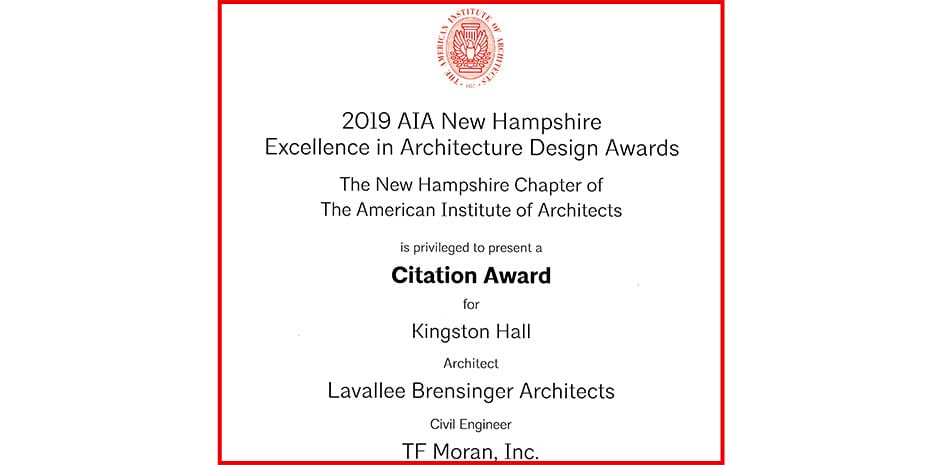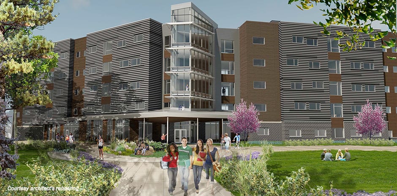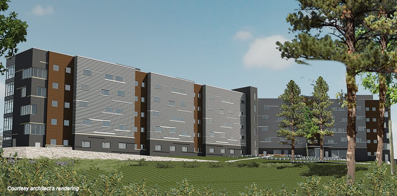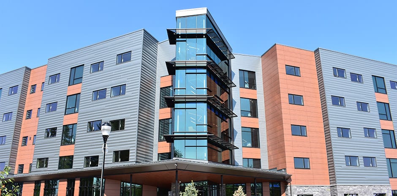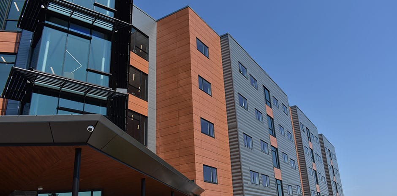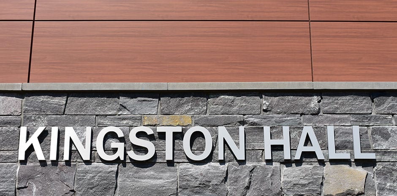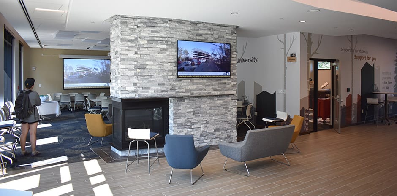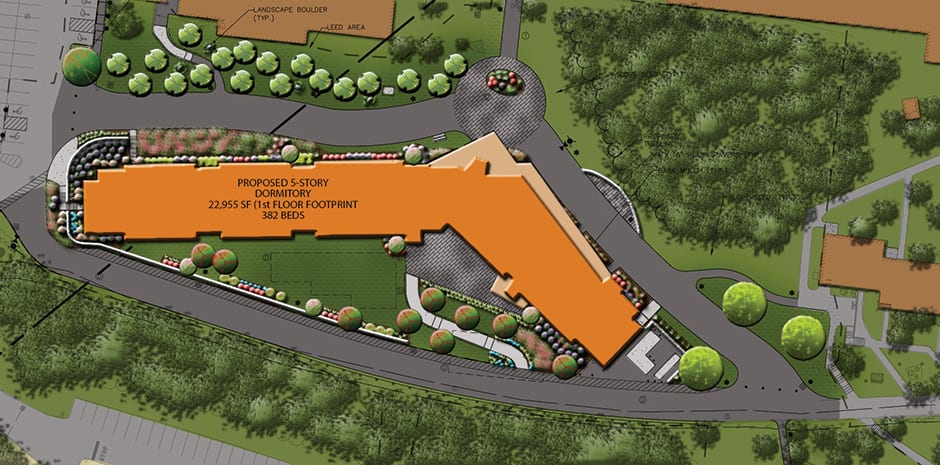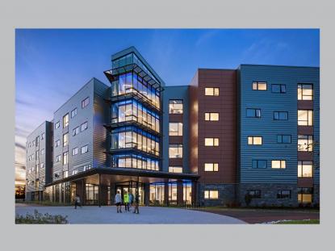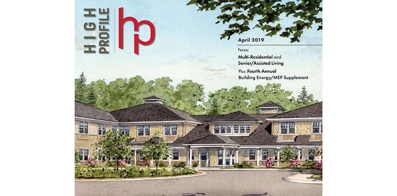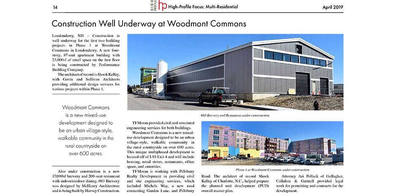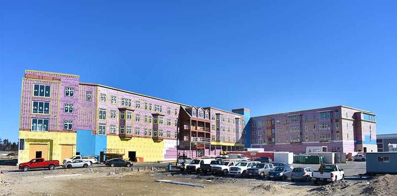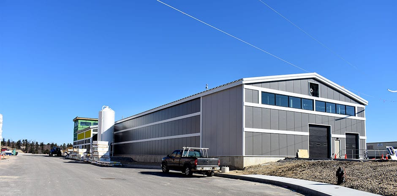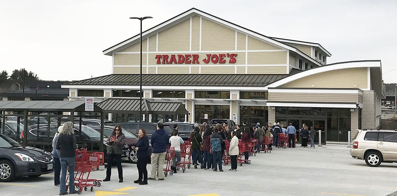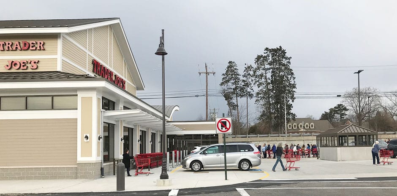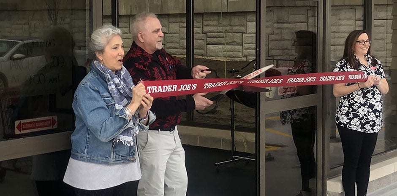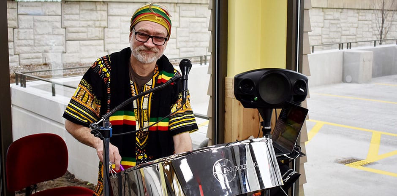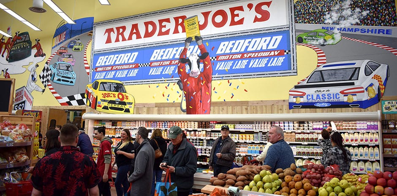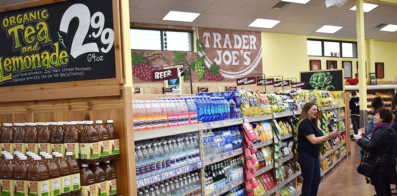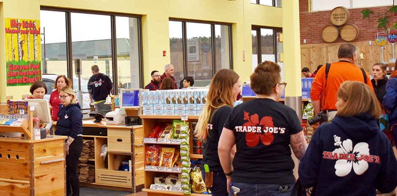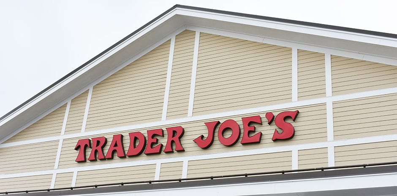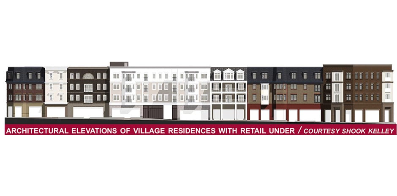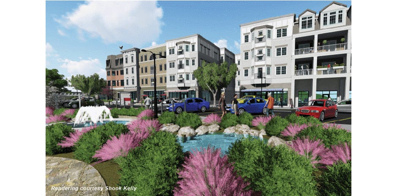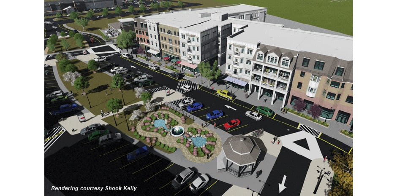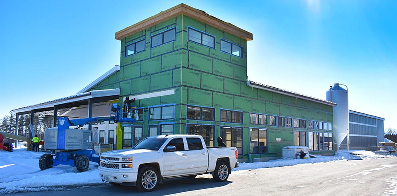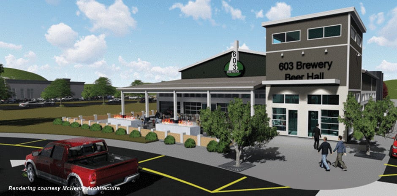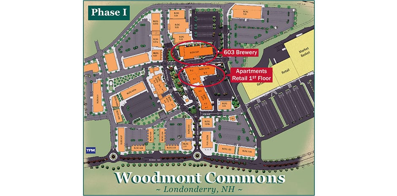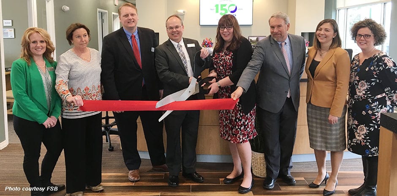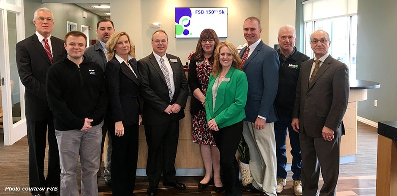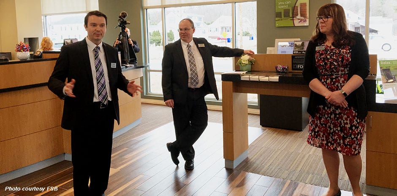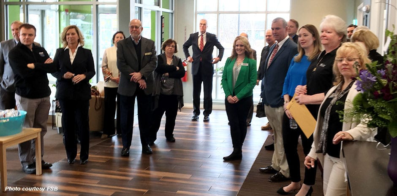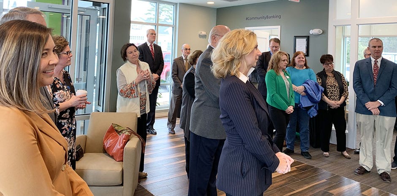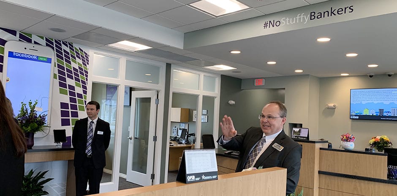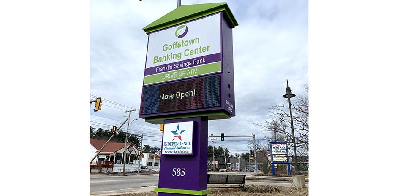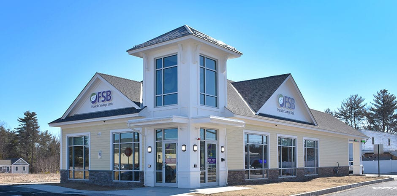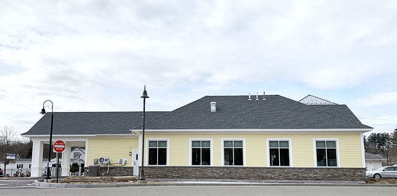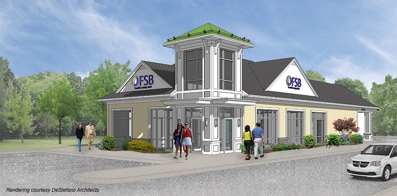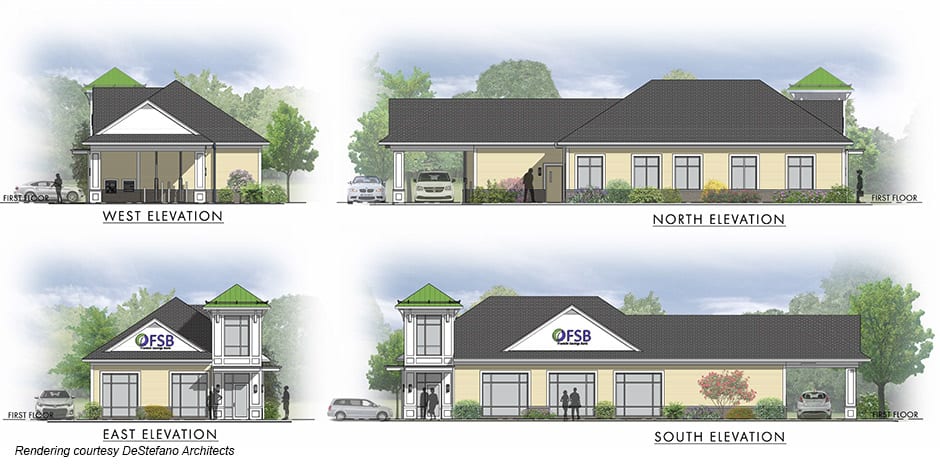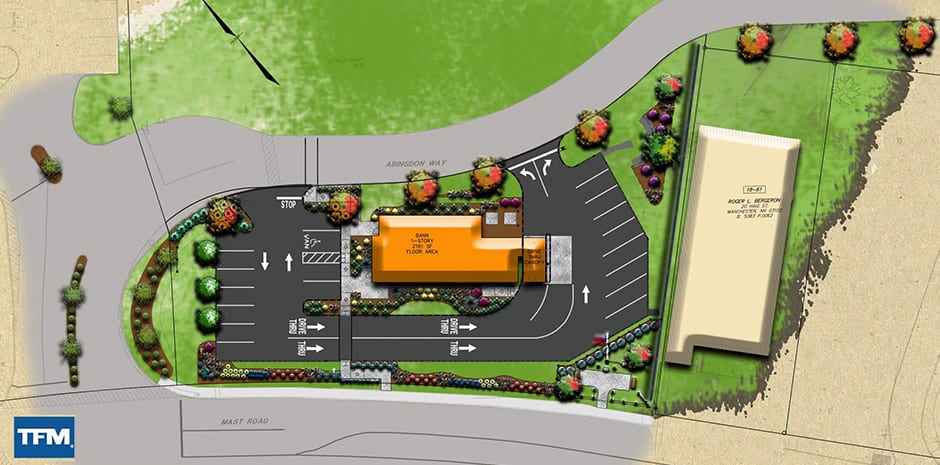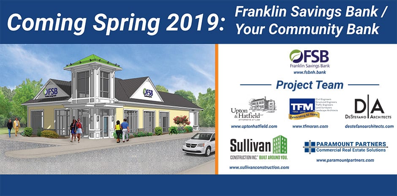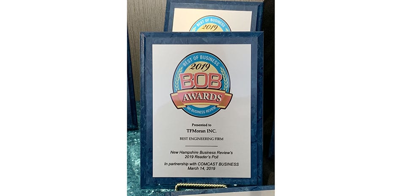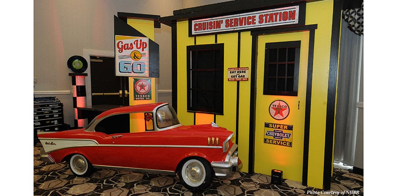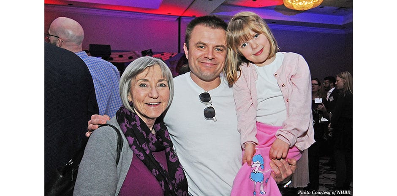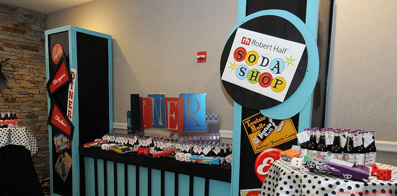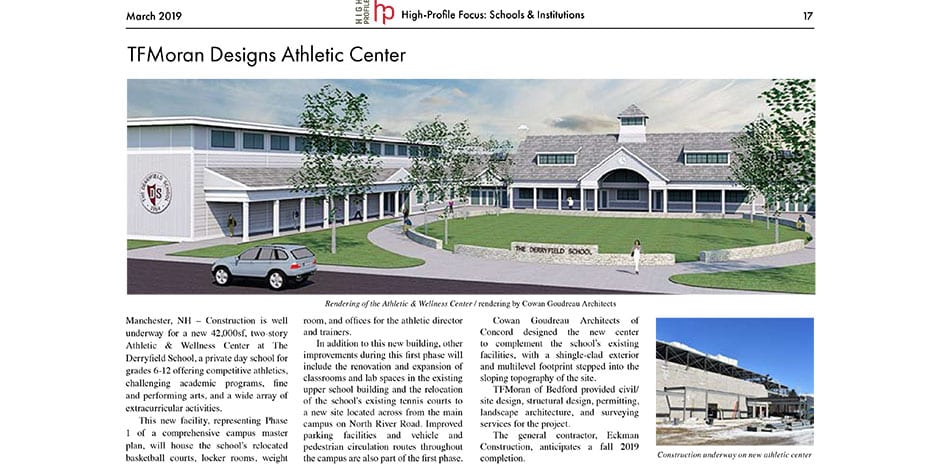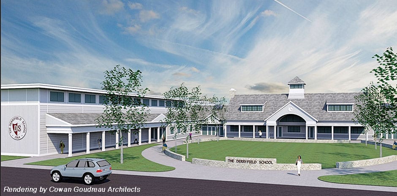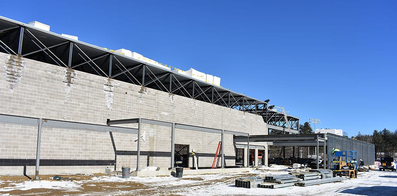Woodmont Commons, one of TFMoran’s mixed-use engineering projects, was featured in the Union Leader on April 17, 2019. The article released the name of the first tenant who is relocating to Woodmont Commons. 603 Brewery’s new 18,000sf facility, located on the new Main Street of Woodmont Commons, is nearing completion! The building will feature a tasting room, a 100-seat restaurant, and plenty of room for 603 to continue to brew their beverages. TFMoran provided civil/site engineering and structural design for 603 Brewery. The brewery was designed by McHenry Architecture and Harvey Construction is the general contractor. To read the article from the Union Leader, open the PDF here or read the text below.
603 Brewery relocating to become first tenant at Londonderry’s Woodmont Commons
Relocating: The new facility is expected to increase brewing capacity and include a beer hall.
By RYAN LESSARD Union Leader Correspondent Apr 16, 2019
LONDONDERRY—603 Brewery is starting to brew beer at its new 18,000-square-foot facility at 42 Main St. this month.
The address will be the first space at the Woodmont Commons development to see active occupants, according to developer Michael Kettenbach.
Brewery spokesman Morgan Kyle said the company, currently located at 12 Liberty Drive, will be gradually relocating between spring and early summer. The Liberty Drive location will remain open during the transition.
“We will start to slowly move operations over to the new building to ease the transition,” Kyle said. “We will start brewing in the new facility this month.”
The new custom-built brewhouse is expected to triple the company’s current brewing capacity. It will also include a large beer hall. “The beer hall will seat over 100 people, with additional seating in an outdoor beer garden and private function room,” Kyle wrote in a press release.
“The brewery will continue to run with their popular counter-service model and will offer a food menu, beers on tap, as well as retail merchandise and beers-to-go.”
Brewery co-founder Geoff Hewes said the goal of the beer hall is to offer the community a fun and casual setting to experience their craft beer and food.
“We look forward to expanding our ability to serve New Hampshire, both through our wholesale and retail partners, as well as by creating a destination for locals and tourists,” Hewes said in an emailed statement.
Part of the moving process will be transporting stainless steel, 30-to-60-barrel fermentation tanks from the old facility to the new one. Kyle said the new brewhouse is set up more efficiently, letting them get more done in a day than they could before.
The building also has a grain silo that holds up to 60,000 pounds of grain.
As part of the transition, the company is looking to hire more than half a dozen full-time and part-time employees. A job fair has been scheduled for Saturday from 10 a.m. to 2p.m. at the Liberty Drive address.
The brewery distributes in New Hampshire with Bellavance Beverage Company and New Hampshire Distributors, in Vermont with Calmont Beverage, and in Massachusetts through Horizon Beverage.

