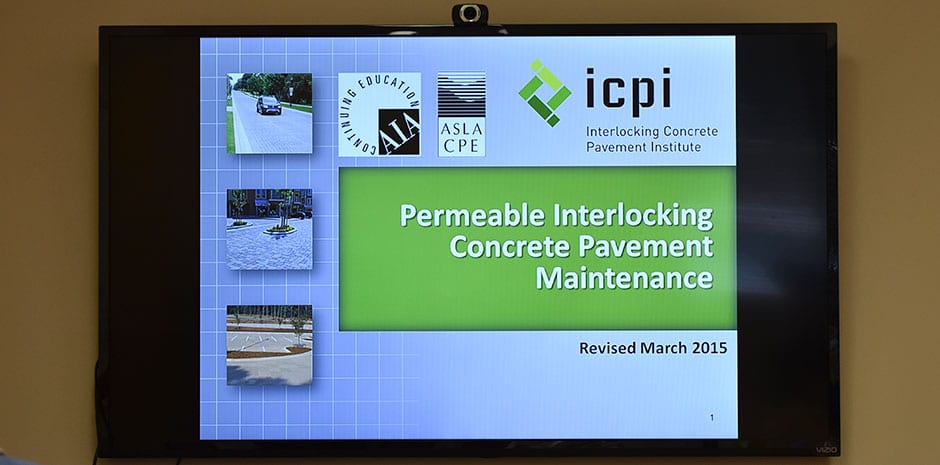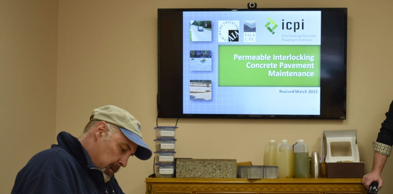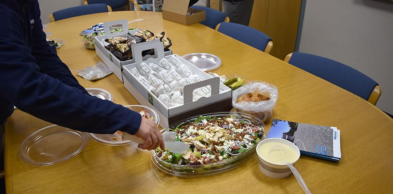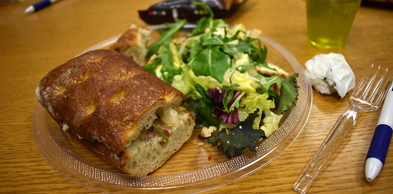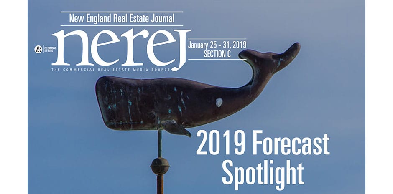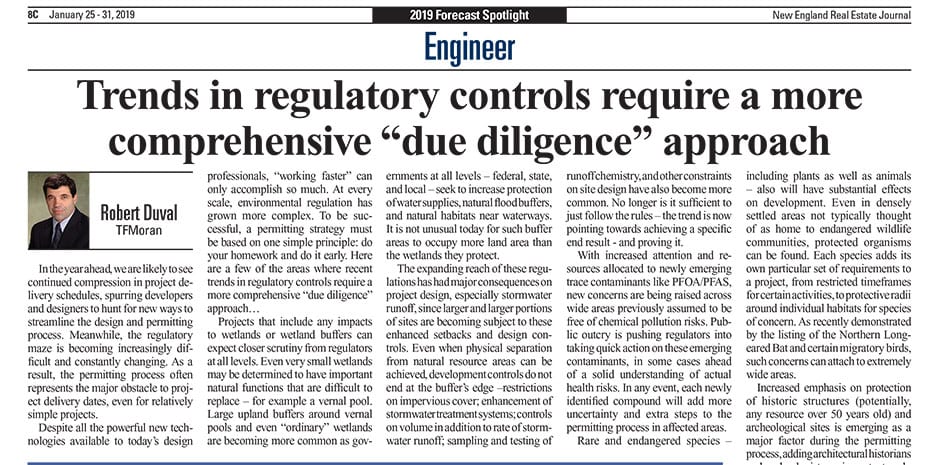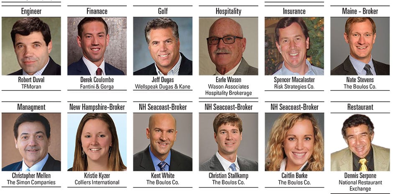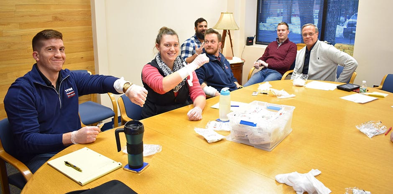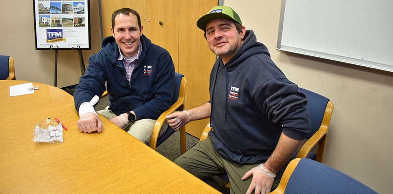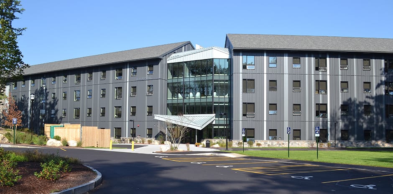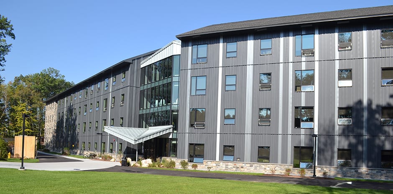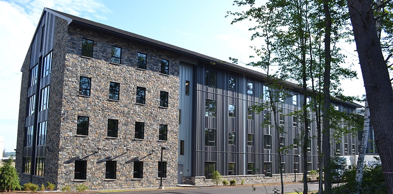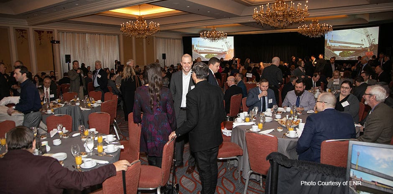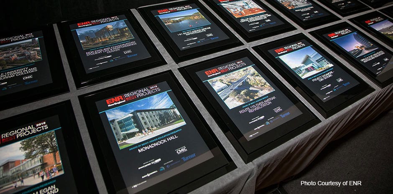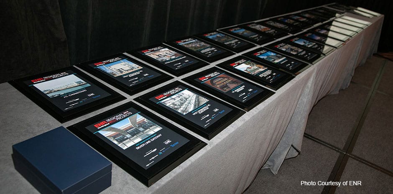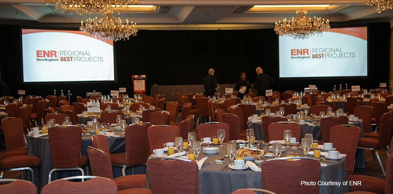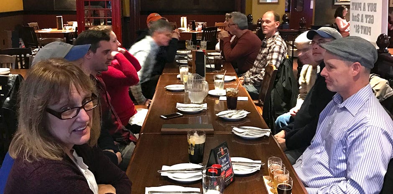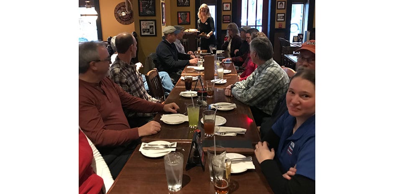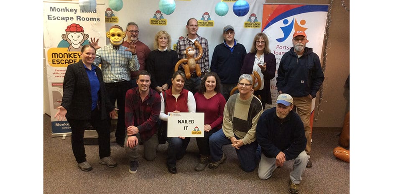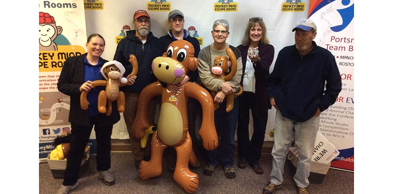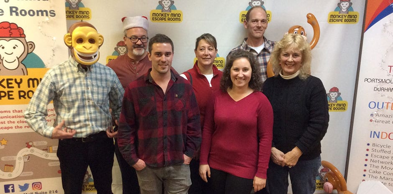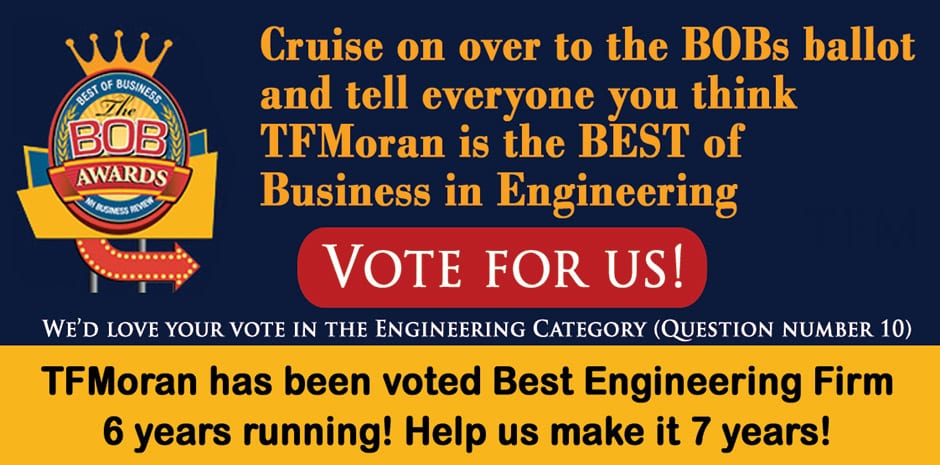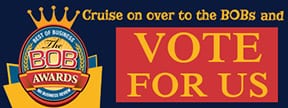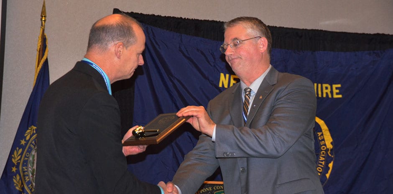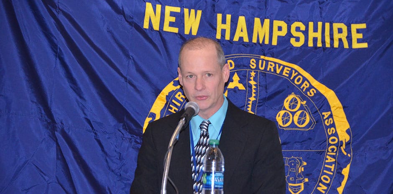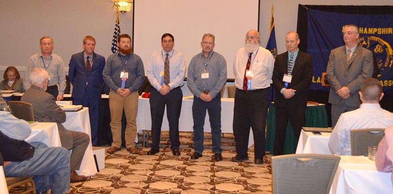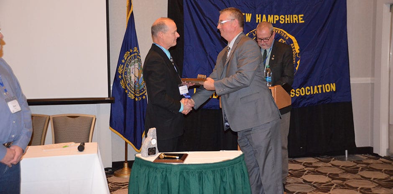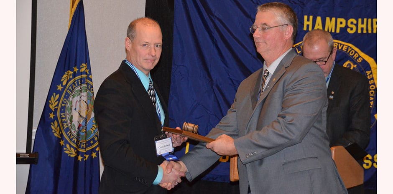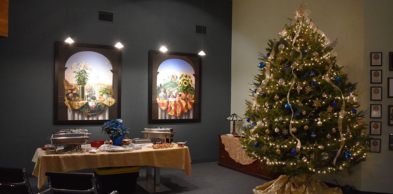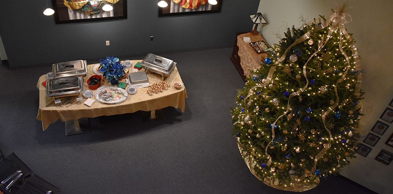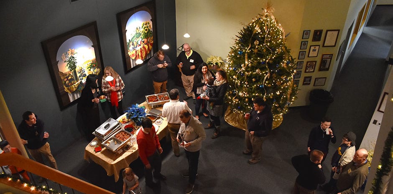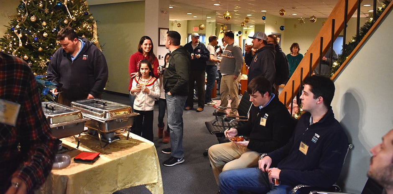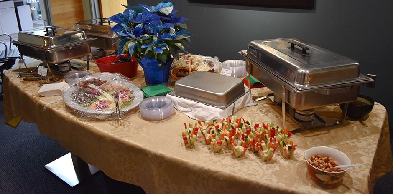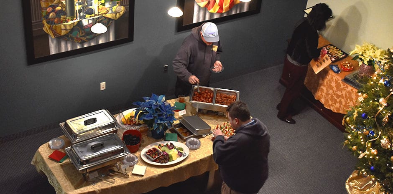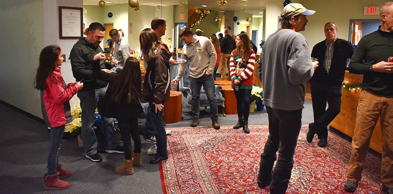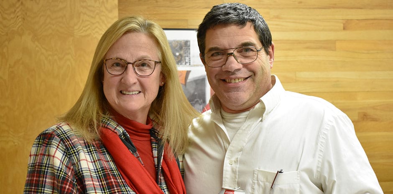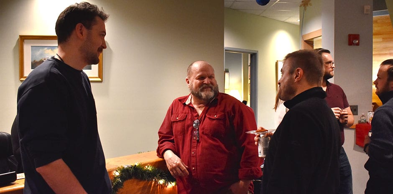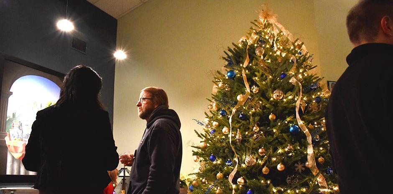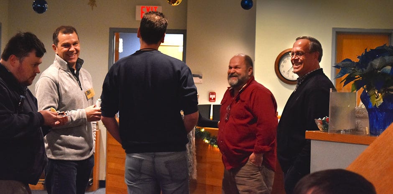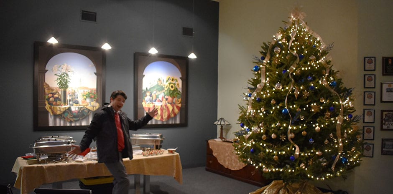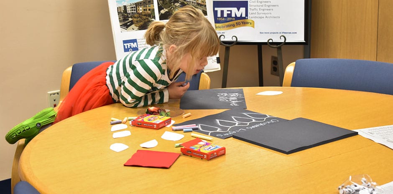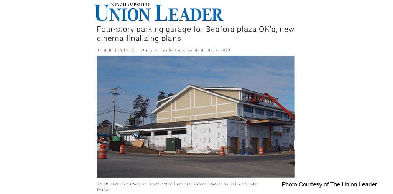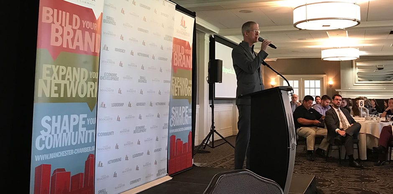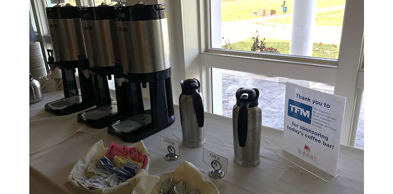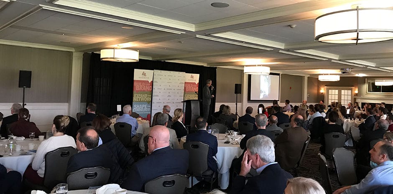Members of the TFMoran Bedford office attended a Lunch N Learn on January 29, 2019. The Lunch N Learn was held in the first floor conference room and was taught by Jason Lenzen from Genest Paving Stones and Walls, who discussed proper maintenance of permeable interlocking concrete pavement. Jason brought Panera Bread sandwiches and salads, which were enjoyed by all in attendance. The list of attendees included Maureen Kelly, Jeremy Belanger, Mike Krzeminski, Jen Porter, Jason Hill, and our marketing intern, John DiFrancesco. The room was filled with chatter as the attendees asked questions about proper maintenance and use of the permeable pavement, and its ability to withstand salt and snow-plows during the winter months. Thanks to Jason Lenzen for a great Lunch N Learn.
Archive
New Project Featured in the New Hampshire Union Leader
The Union Leader took notice of TFMoran’s work at Market and Main Street, the Macy’s redevelopment, in a recent news article. The Plaza has seen a lot of growth since Macy’s closed its doors in the fall of 2015. Construction crews have been hard at work on Trader Joe’s and The Friendly Toast and have completed the construction on a parking structure for the new additions. There will also be a new 4 story parking garage, to accompany a movie theater and an REI, mentioned in the article. The parking garage will be partially visible from I-293, however much of the building will be hidden by the REI and movie theater. The structure was designed with nature in mind, with architectural features including “…staggered horizontal details that are intended to interpret the ripples seen on a river.” Red Heat Tavern, Pressed Cafe, and Charles Schwab have also announced that they have signed leases. Other additions to the former Macy’s site are expected to include Athleta, Cycle Bar, European Wax Center, and MidiCi. To view the full article from the Union Leader, open the PDF UL Market and Main Redevelopment, or read the text below.
By KIMBERLY HOUGHTON Union Leader Correspondent Dec6, 2018
BEDFORD – The architectural design for a four-story parking garage at the Market and Man project has been approved by town planners, and an undisclosed cinema chain is in the process of being finalized for the development. “We do have a cinema with a letter of intent right now, so we are working on that portion of the project,” Laura Homich, project architect, told the Bedford Planning Board this week. On Monday, the board approved the architectural design for a four story, open parking garage that will be attached to the rear of the cinema building.
The 179,000-square-foot parking garage will house nearly 470 vehicles in the new mixed-use development being constructed at the former Macy’s site at 125 South River Road.
“we have minimized the structure to the extent that we can … there will be some detail and character to it,” Homich said of the parking garage.
Attached to the precast concrete parking garage will be a 2000-square-foot REI store and a 90000-square-foot cinema, restaurant and retail space, according to Homich. The building is one of several that will be constructed on the parcel. Two buildings are already in the process of being constructed, including trader joes and the friendly toast, as well as a smaller parking deck.
“Being suburban, rural community, we don’t see a lot of parking garages,’ said Becky Herbert, planning director for the town. “it is a large structure, and it will be viewed from (Interstate) 293 until the office building is constructed.
In a letter to Herbert, Homich explains that the garage will include staggered horizontal detail that is intended to interpret the reflective ripples seen on a river, which was the inspiration for the façade of the marquee building. She said the majority of the garage will be covered by the cinema and retail building, although most of the top level will be visible as well as other areas of the structure. The fourth level of the garage will not have a roof, and some screening panels will be strategically placed throughout the perimeter of the structure, according to the design plans.
“You might catch the roofline of the car, but the concrete structure comes up above the bumper on all levels,” said Chris Rice, an engineer with T.F. Moran.
To date, Pressed Café, Charles Schwab, Trader Joes, The Friendly Toast, Rei, and the Red Heat Tavern all announced that they have signed leases for the new Market and Main development. Other business intended for the site include Athleta, Cycle Bar, European Wax, and MidiCi. No new announcements have been made regarding the additional tenants that will be occupying Market and Main, a 355,708-square-foot complex.
Although an official groundbreaking is being planned, the date has not yet been publicized. In September 22016, the Planning Board granted the conditional site plan for Encore Retail and its mixed-use development that will include a cinema, hotel, medical office, restaurants, and retail space.

