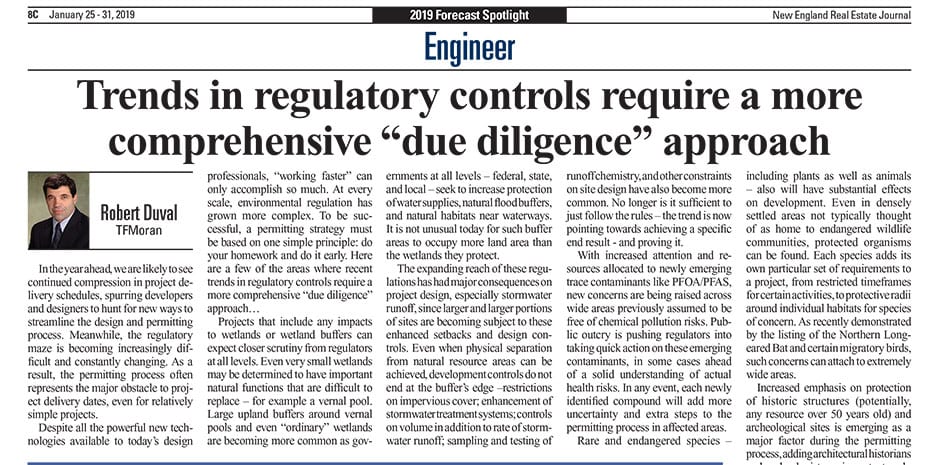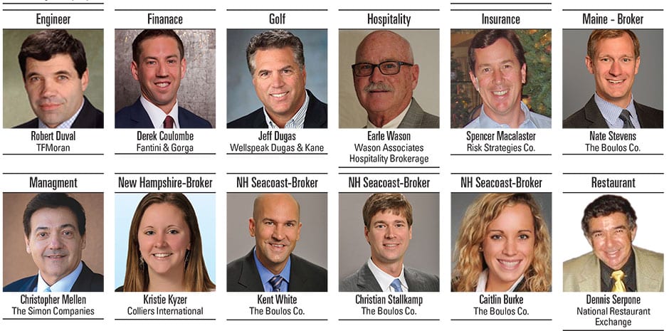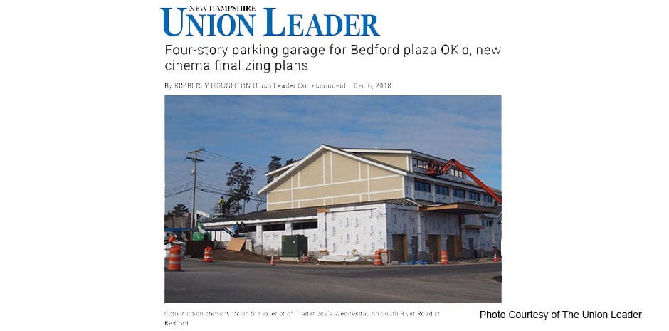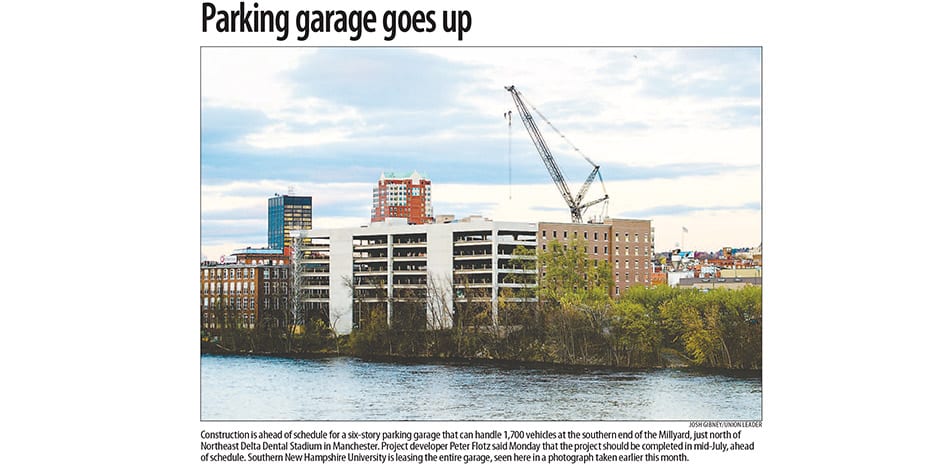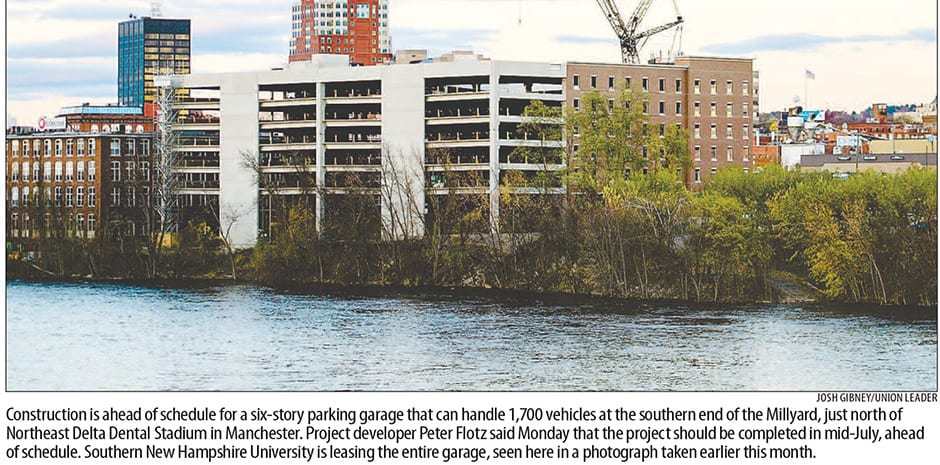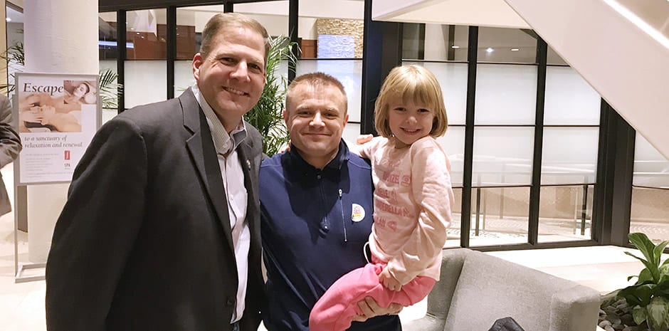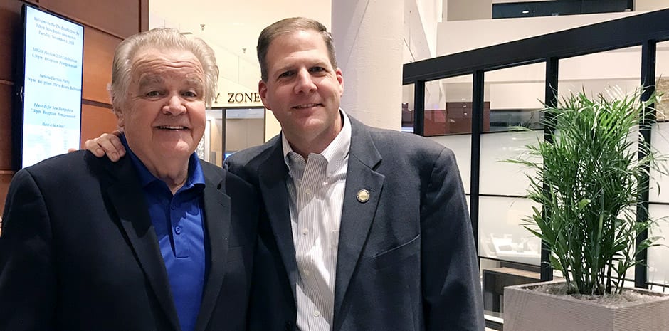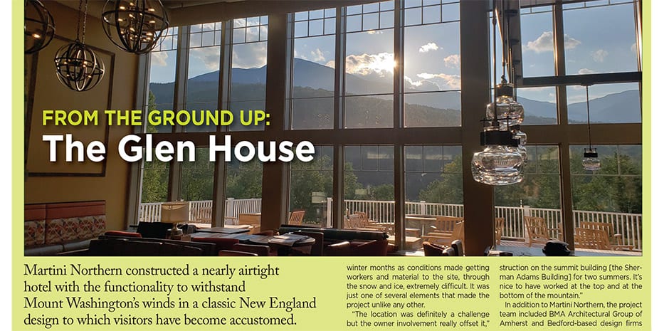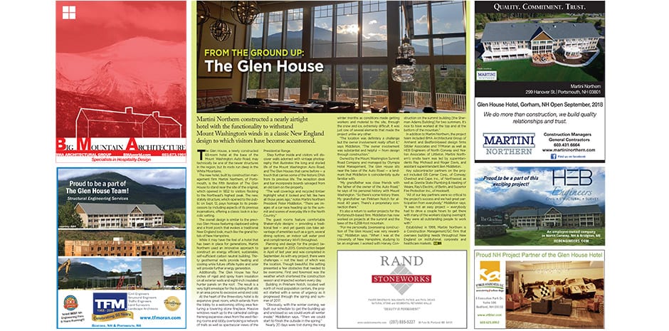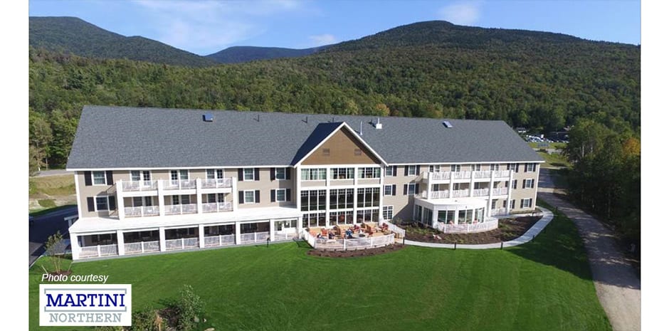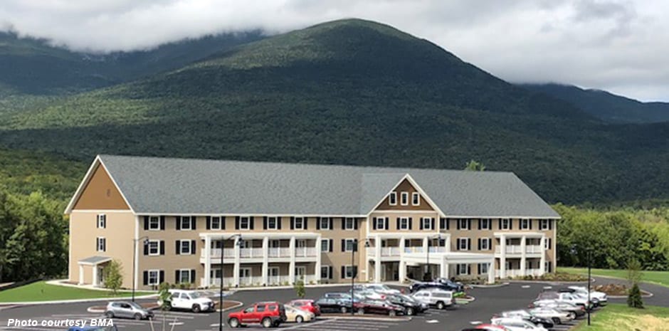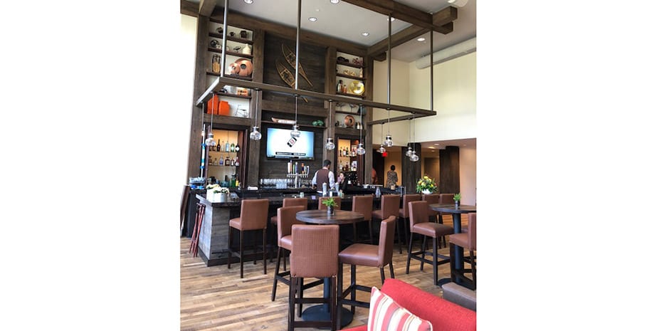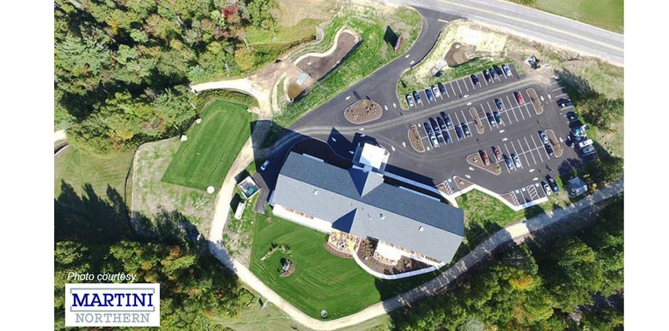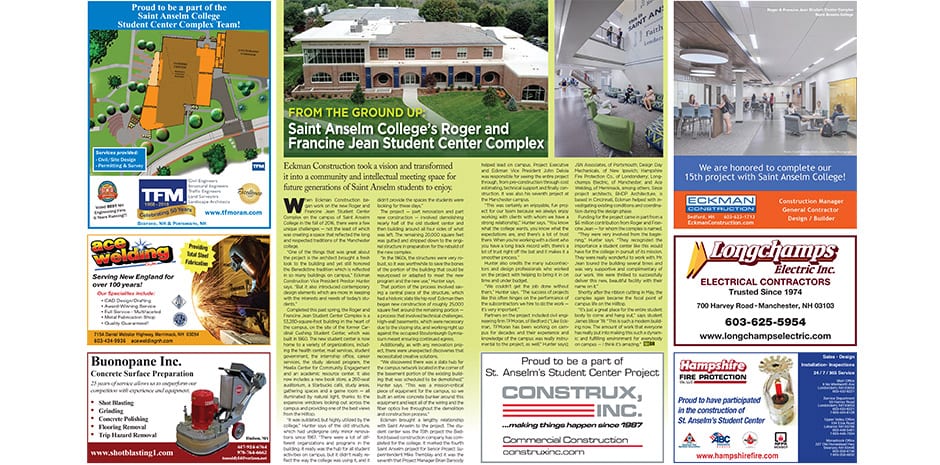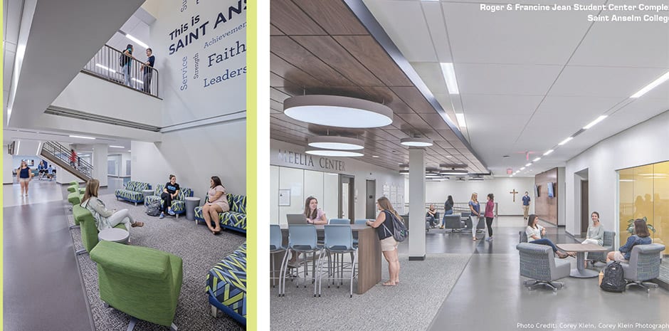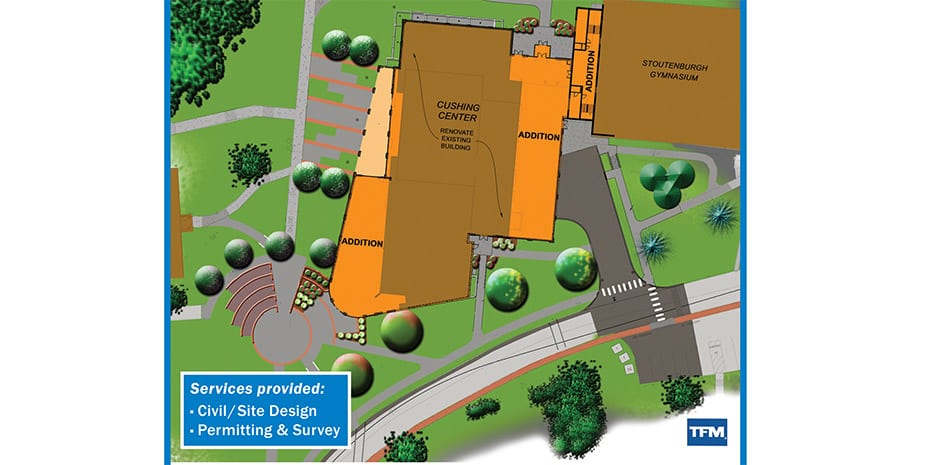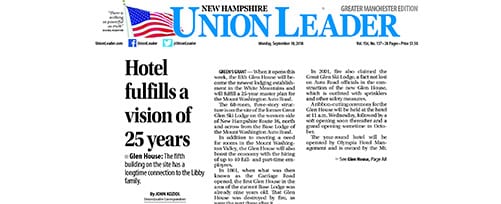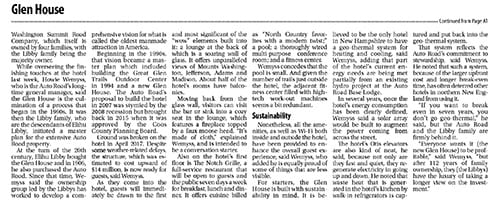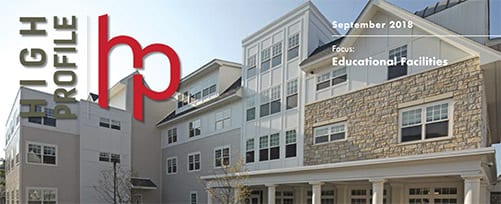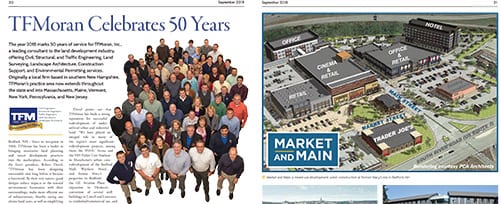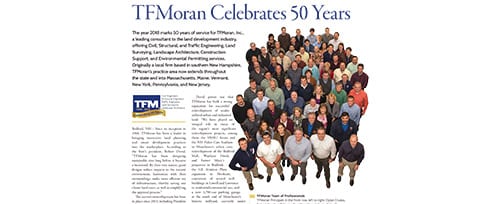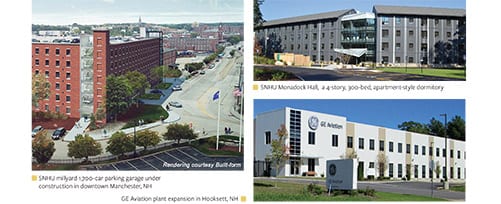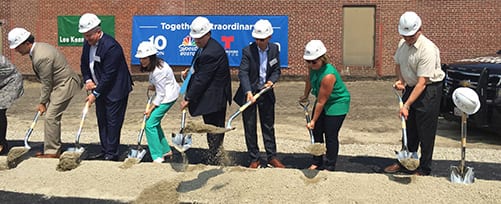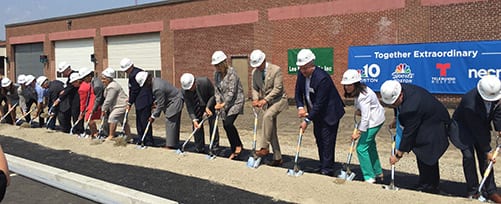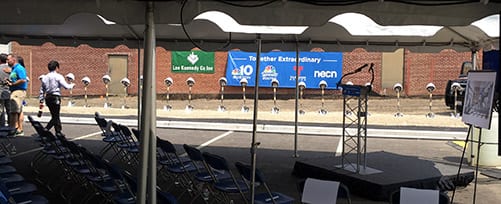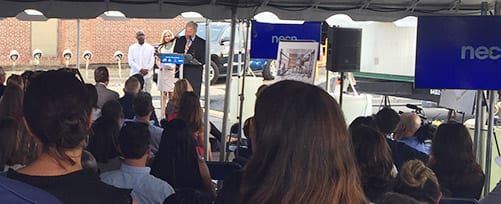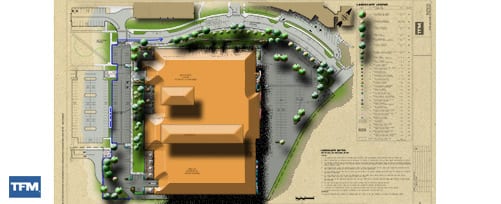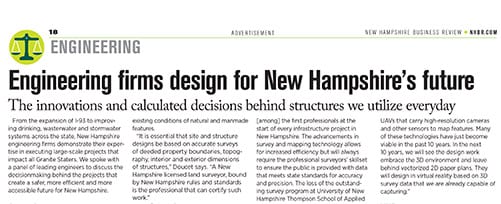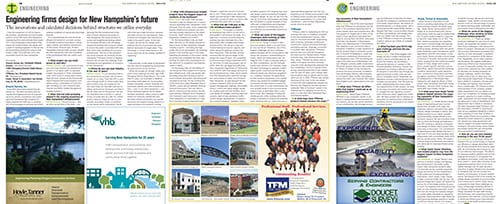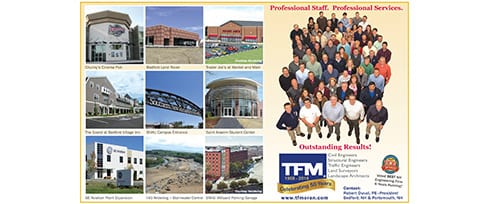New England Real Estate Journal asked TFMoran President, Bob Duval for his 2019 Engineering Forecast regarding commercial properties. Bob’s article discusses the changes in regulations regarding environmental risks and the importance of identifying potential permitting issues early. “Although setting a realistic time-frame that includes upfront studies of all these potential impacts may seem excessive at first, the alternative – in terms of costly surprises, backtracking, or redesign of the project at later stages can be devastating to the project schedules and budgets,” Mr. Duval writes. The full article will be included in the NEREJ January 25-31, 2019 Forecast Spotlight edition. To read the article open the PDF here or read the text below.
Trends in regulatory controls require a more comprehensive “due diligence” approach
By Robert Duval, TFMoran
In the year ahead, we are likely to see continued compression in project delivery schedules, spurring developers and designers to hunt for new ways to streamline the design and permitting process. Meanwhile, the regulatory maze is becoming increasingly difficult and constantly changing. As a result, the permitting process often represents the major obstacle to project delivery dates, even for relatively simple projects.
Despite all the powerful new technologies available to today’s design professionals, “working faster” can only accomplish so much. At every scale, environmental regulation has grown more complex. To be successful, a permitting strategy must be based on one simple principle: do your homework and do it early. Here are a few of the areas where recent trends in regulatory controls require a more comprehensive “due diligence” approach…
Projects that include any impacts to wetlands or wetland buffers can expect closer scrutiny from regulators at all levels. Even very small wetlands may be determined to have important natural functions that are difficult to replace – for example a vernal pool. Large upland buffers around vernal pools and even “ordinary” wetlands are becoming more common as governments at all levels – federal, state, and local – seek to increase protection of water supplies, natural flood buffers, and natural habitats near waterways. It is not unusual today for such buffer areas to occupy more land area than the wetlands they protect.
The expanding reach of these regulations has had major consequences on project design, especially stormwater runoff, since larger and larger portions of sites are becoming subject to these enhanced setbacks and design controls. Even when physical separation from natural resource areas can be achieved, development controls do not end at the buffer’s edge –restrictions on impervious cover; enhancement of stormwater treatment systems; controls on volume in addition to rate of stormwater runoff; sampling and testing of runoff chemistry, and other constraints on site design have also become more common. No longer is it sufficient to just follow the rules – the trend is now pointing towards achieving a specific end result – and proving it.
With increased attention and resources allocated to newly emerging trace contaminants like PFOA/PFAS, new concerns are being raised across wide areas previously assumed to be free of chemical pollution risks. Public outcry is pushing regulators into taking quick action on these emerging contaminants, in some cases ahead of a solid understanding of actual health risks. In any event, each newly identified compound will add more uncertainty and extra steps to the permitting process in affected areas.
Rare and endangered species – including plants as well as animals – also will have substantial effects on development. Even in densely settled areas not typically thought of as home to endangered wildlife communities, protected organisms can be found. Each species adds its own particular set of requirements to a project, from restricted time frames for certain activities, to protective radii around individual habitats for species of concern. As recently demonstrated by the listing of the Northern Long-eared Bat and certain migratory birds, such concerns can attach to extremely wide areas.
Increased emphasis on protection of historic structures (potentially, any resource over fifty years old) and archaeological sites is emerging as a major factor during the permitting process, adding Architectural Historians and Archaeologists as important early partners on the project team. Properly evaluating and documenting any such resources takes time that must be accounted for in a well-planned project schedule.
Knowing that these challenges must be faced, early action is an essential element of project planning. Although setting a realistic time frame that includes upfront studies of all these potential impacts may seem excessive at first, the alternative – in terms of costly surprises, backtracking, or redesign of the project at later stages can be devastating to project schedules and budgets. Avoiding these unpleasant outcomes means going back to basics…
Redevelopment of existing disturbed sites, where the foregoing issues are often well understood or at least less contentious, tend to generate less public attention and concern, since urban environments with existing infrastructure are generally less impactful than new greenfield sites. Careful site selection is critical, and where possible, redevelopment should be the first choice.
While developing urban sites can often include contaminated soil risks, don’t overlook the fact that even undeveloped sites can also contain unknown, newly-emerging contaminants – all must be effectively identified and managed.
To get projects off to a good start and keep them moving, will require more intensive study and preparation than even just a few years ago… despite the new challenges, it is still possible to accelerate project delivery time frames, by early identification of problematic conditions and finding effective solutions at the earliest possible stage – preferably while the project program is still flexible and can be adapted to accommodate the challenges. With good homework and creative solutions in hand, many, if not all, of these challenges can be overcome.


