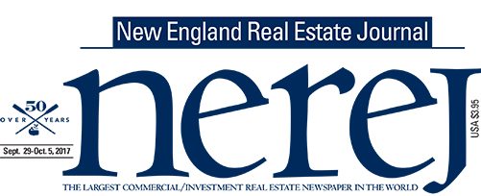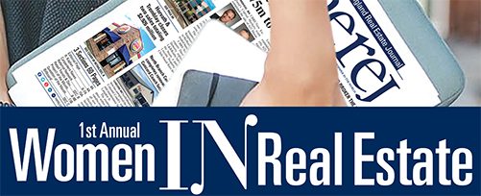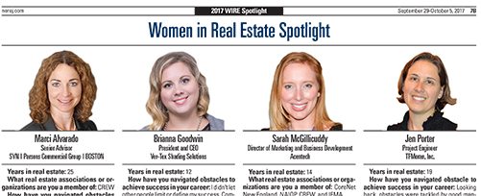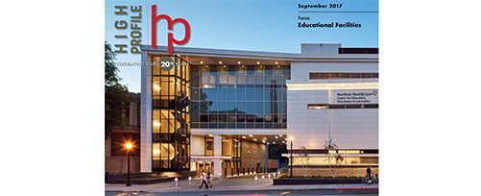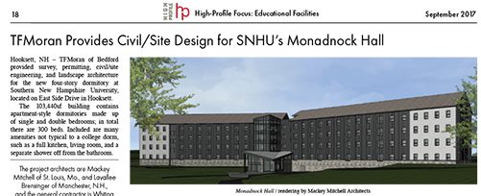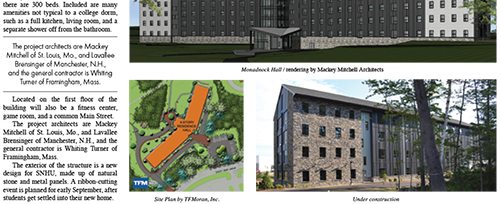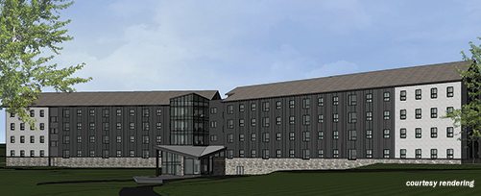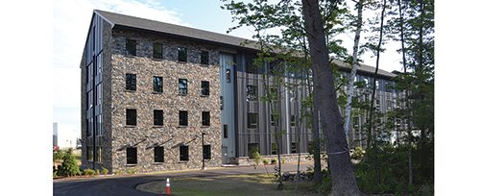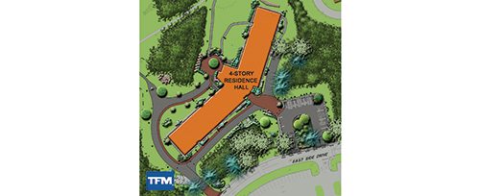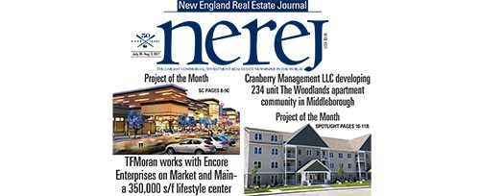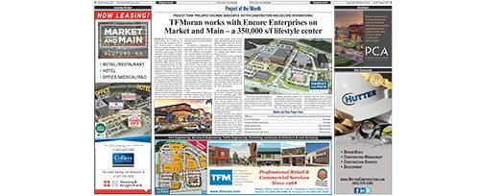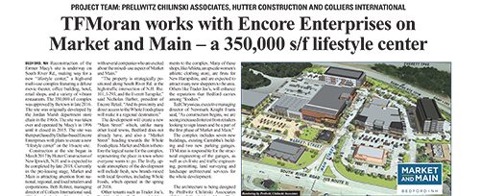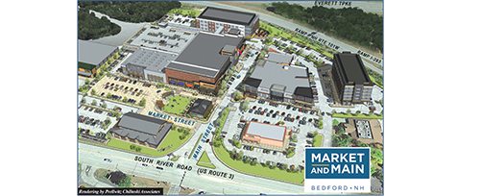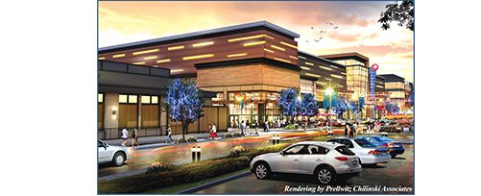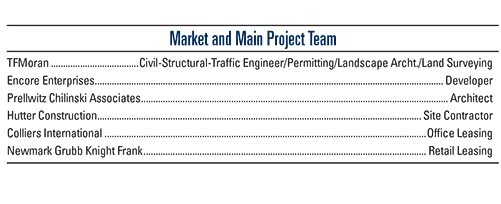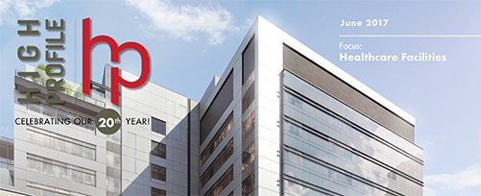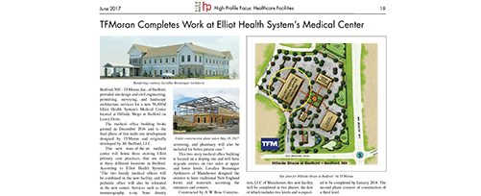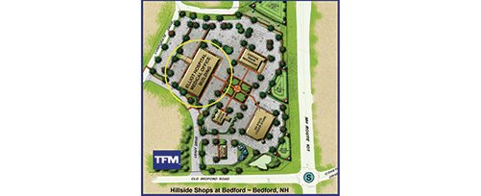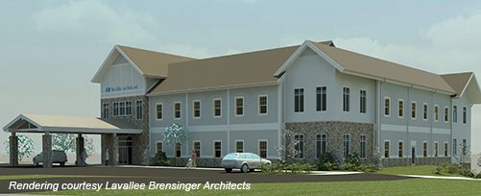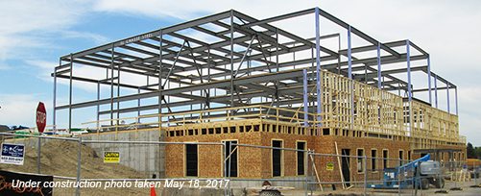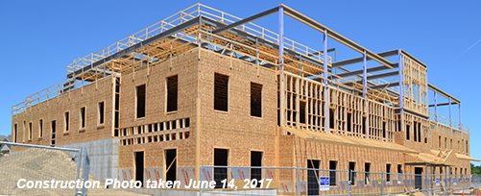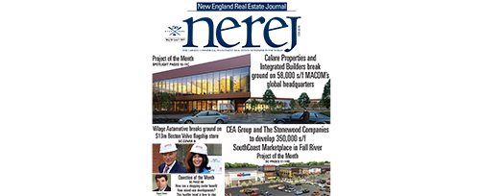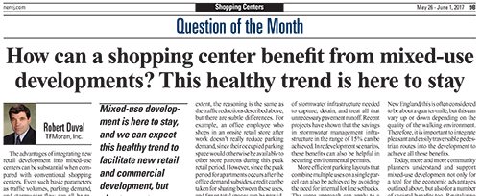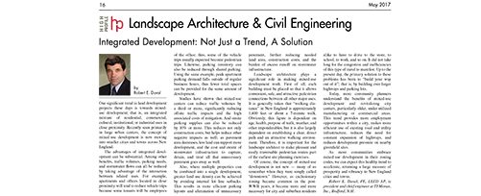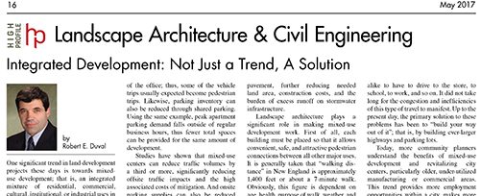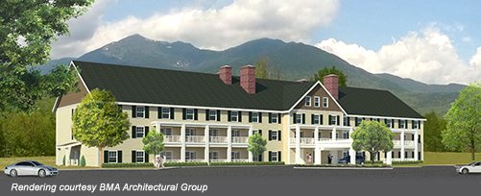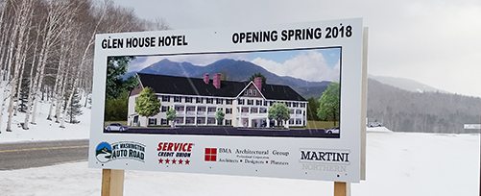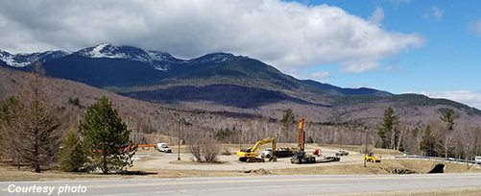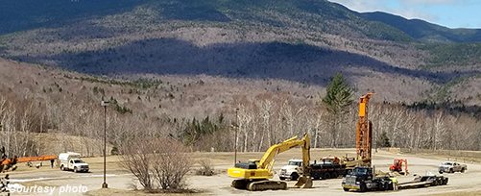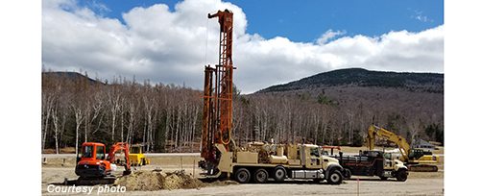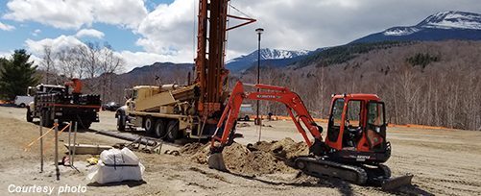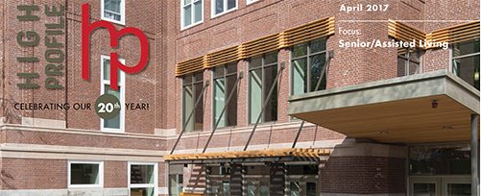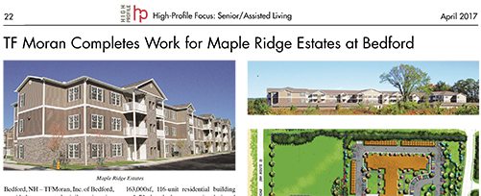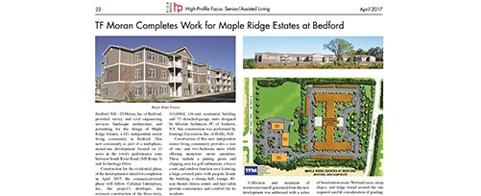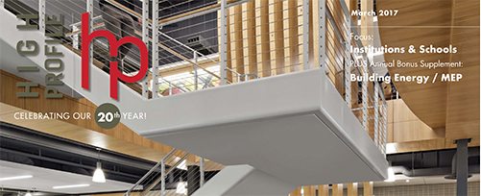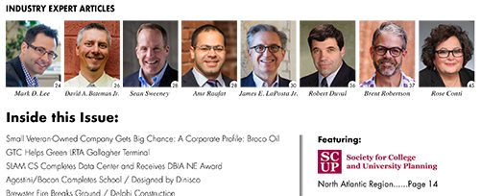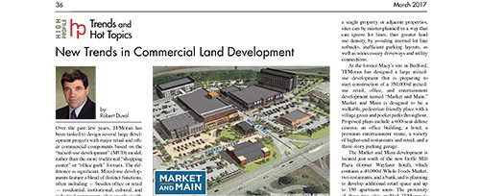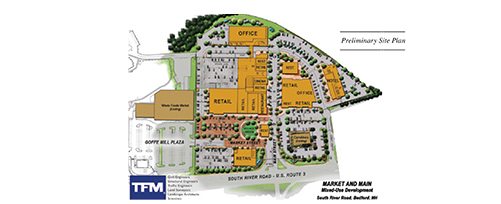New England Real Estate Journal published their First Annual Women in Real Estate Spotlight on September 29, 2017. Jen Porter, PE, who serves as a Civil Project Engineer for TFMoran, was featured among many professional women in the industry. Jen’s 19 years of engineering experience includes the site design of commercial, industrial, residential and institutional projects. She has a Bachelor of Science degree from Bucknell University. Congratulations to all the professional women featured in the NEREJ Spotlight!
We invite you to read Jen’s responses by clicking on this pdf link NEREJ _ 2017 Women in Real Estate Spotlight or read the text below.
Jen Porter, PE
Project Engineer for TFMoran, Inc.
19 years in Engineering
How have you navigated obstacle to achieve success in your career?
Looking back, obstacles were tackled by good management, open communications and jumping on the next available opportunity. Starting in the engineering field right out of college, I had no practical experience, only my BS in Civil Engineering from Bucknell University. I was fortunate to find an entry level position at TFMoran and that they were willing to train me. I started reading every plan set or report I touched, attended workshops and put in extra hours at night to learn AutoCAD. I asked A LOT of questions. Years later, I am involved with multiple tasks on TFM civil projects: concepts, site design, drainage analysis & utility design, traffic analysis, and permitting. The last 10 years have been spent balancing working full time and being a mom of two. The office doesn’t slow down if kids are sick or have school events. I’ve put in many late hours balancing work and family. TFM has supported me as a working parent and has allowed flexibility to work outside of typical office hours. This delicate balance is a constant challenge, but in the end, I wouldn’t want it any other way. TFM is a great company and I am proud of the work that we do.
How do you play to your strengths to your advantage in your career?
In a fast-paced engineering company, you need to be a team player, dependable and always be ready for challenges. I was a competitive hurdler on the Track Team in high school and college, and while Track & Field is somewhat of an individual sport, everyone is working toward a common goal: the better my performance, the better my team did. The same teamwork approach is a great value in the work place. My career choice to remain in my position as a project engineer is because I enjoy the role as a “worker-bee”, using my individual success, work ethic and experience for the good of the team. From designing projects from the initial concept phase through the construction documents, I believe that behind every good Project Manager is a solid project engineer and design team they can depend on.
What trends are you seeing so far this year?
Right now in our Civil department, we are working on several mixed-use projects, educational projects, some residential developments and commercial/industrial projects.
What do you do for fun?
I play on a co-ed soccer team, love to hike with my family and laugh with my kids.

