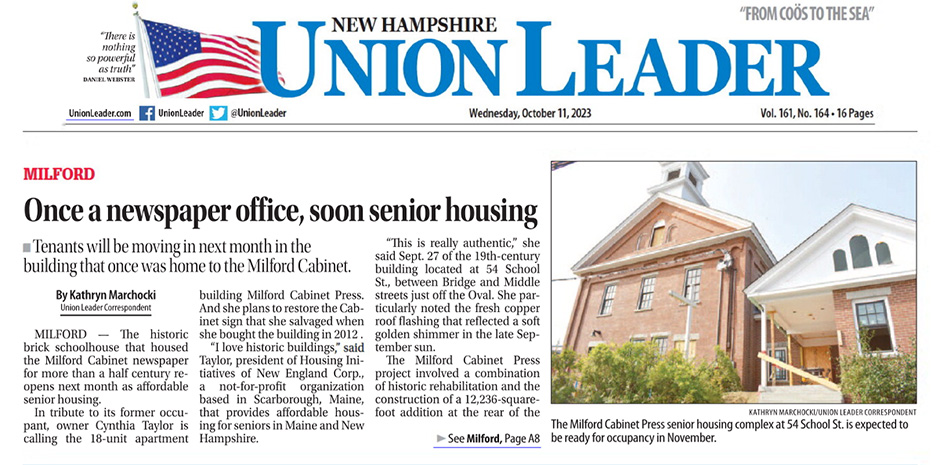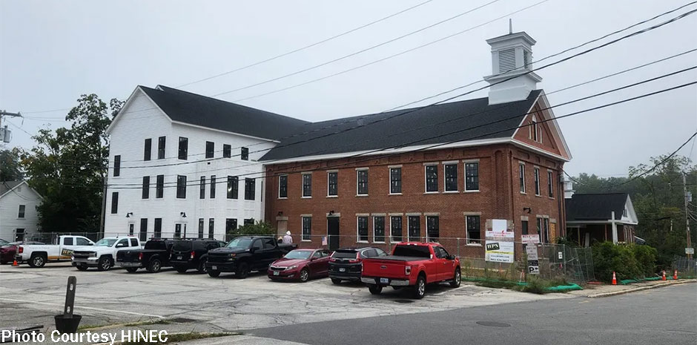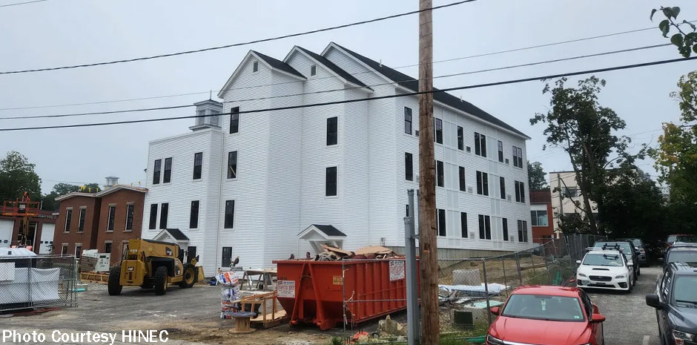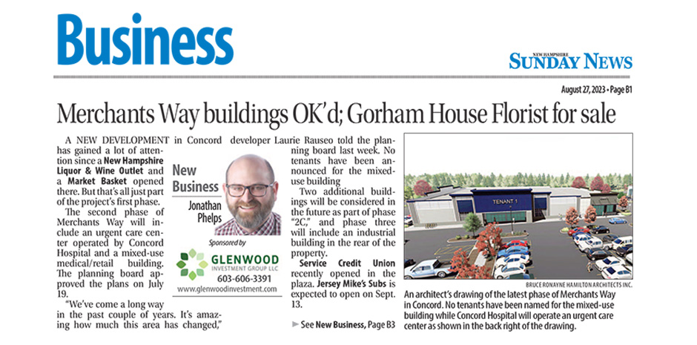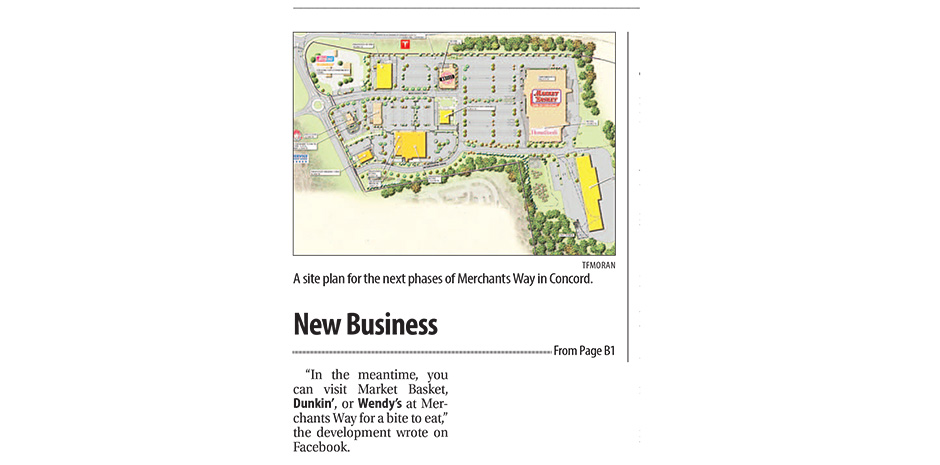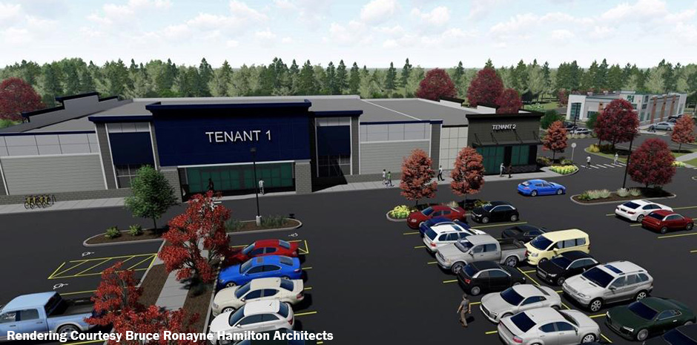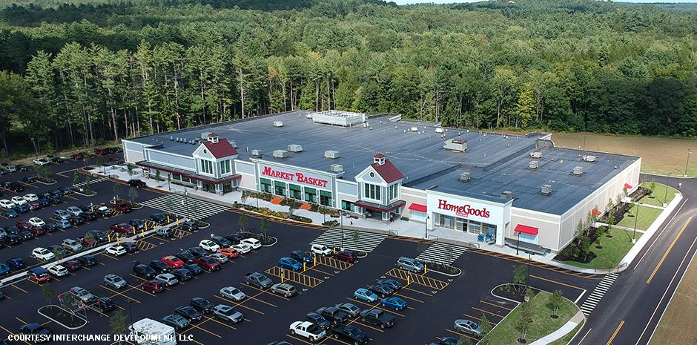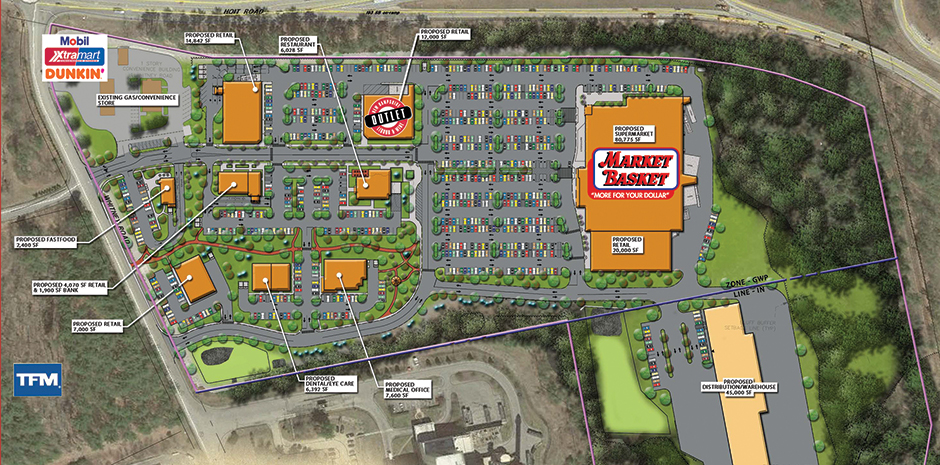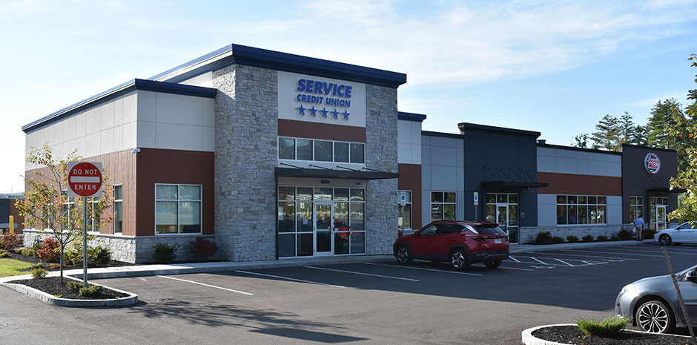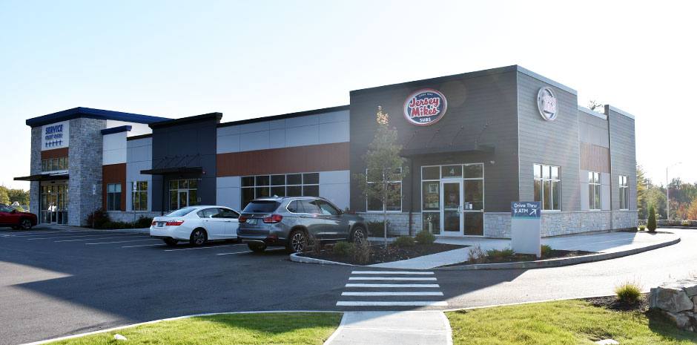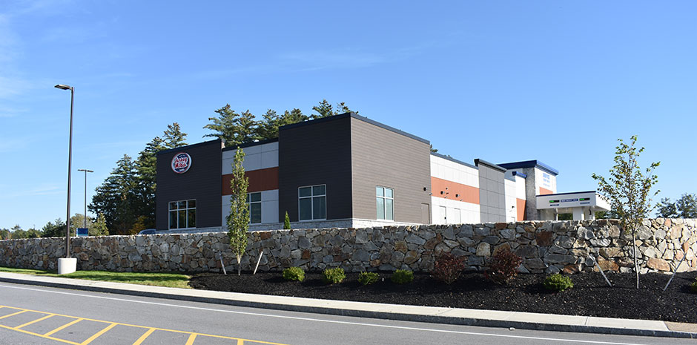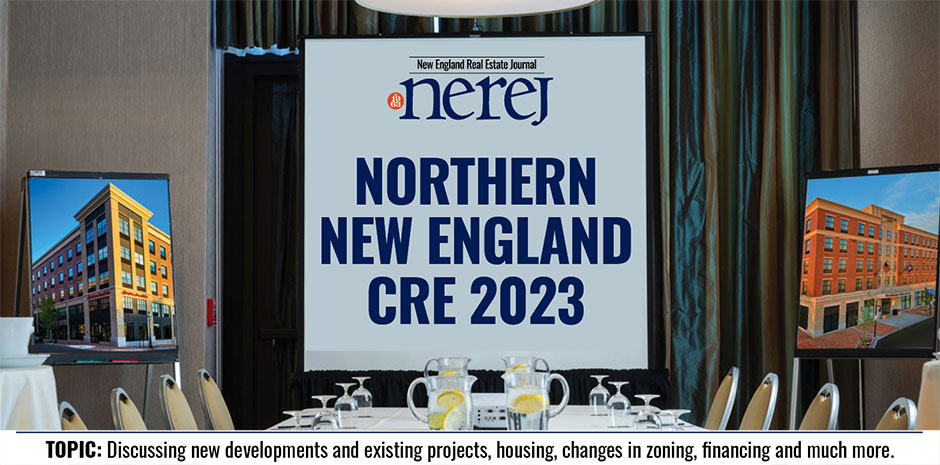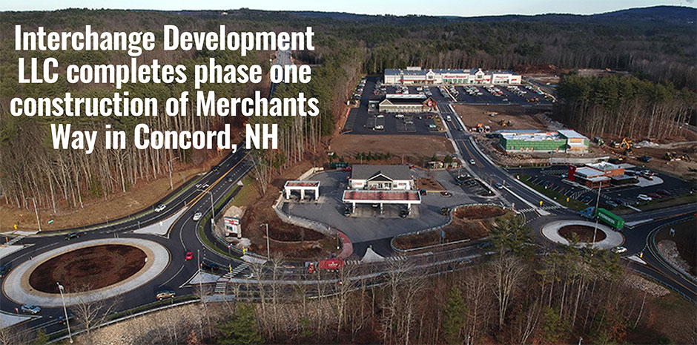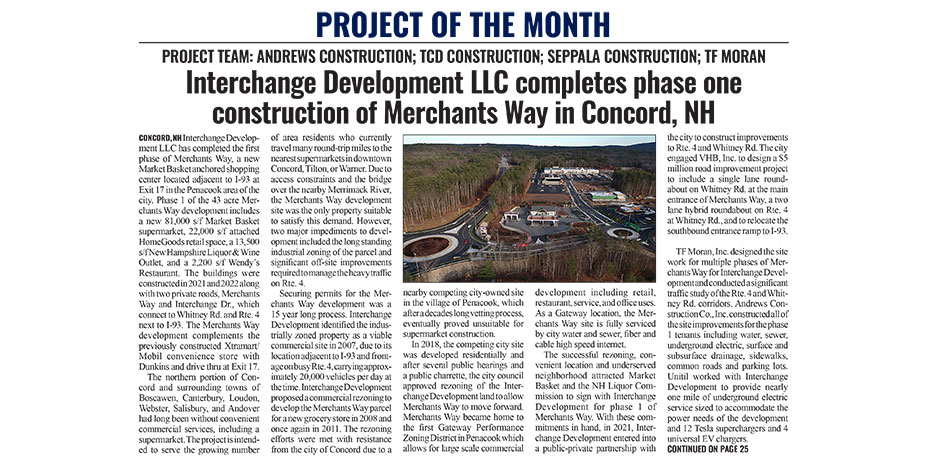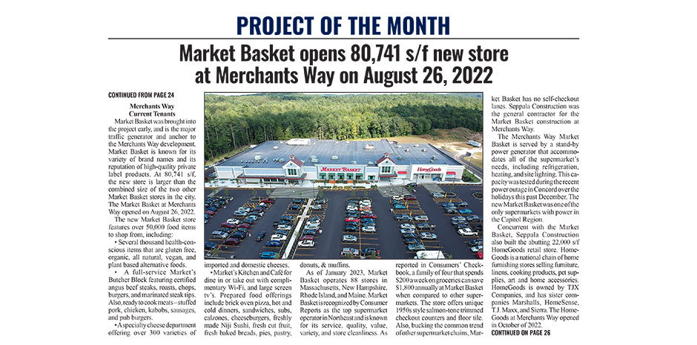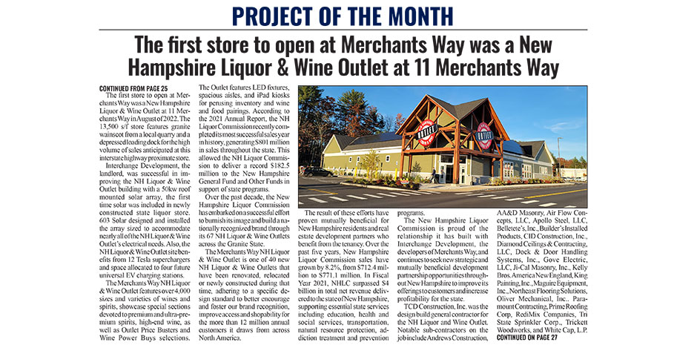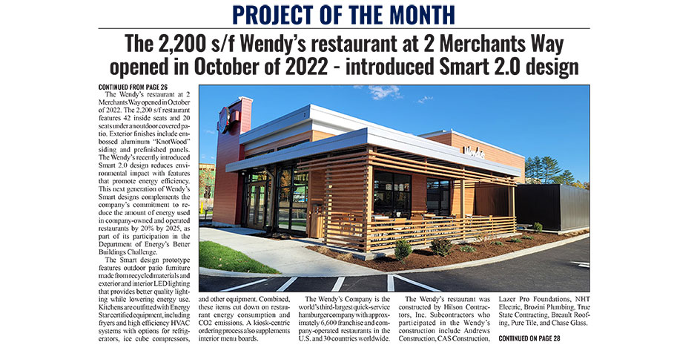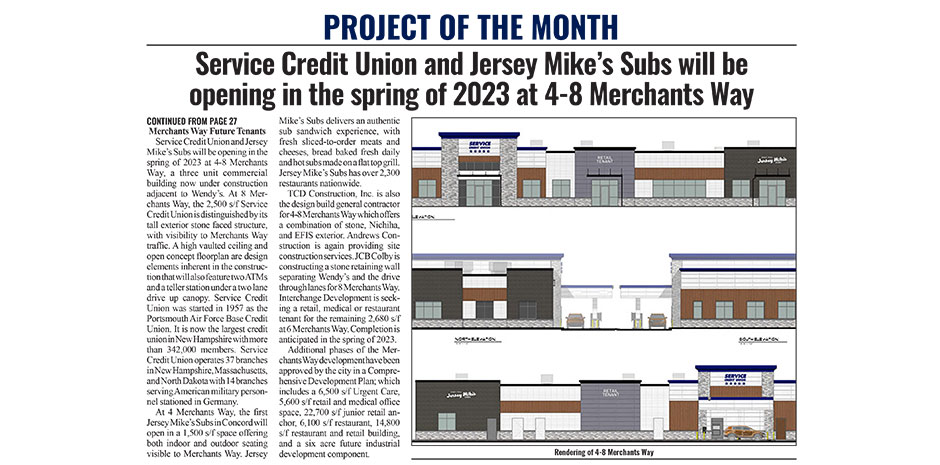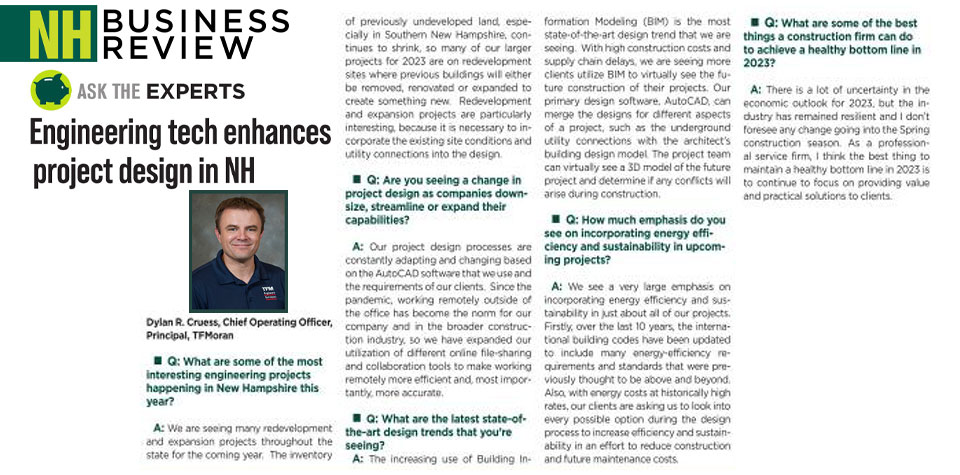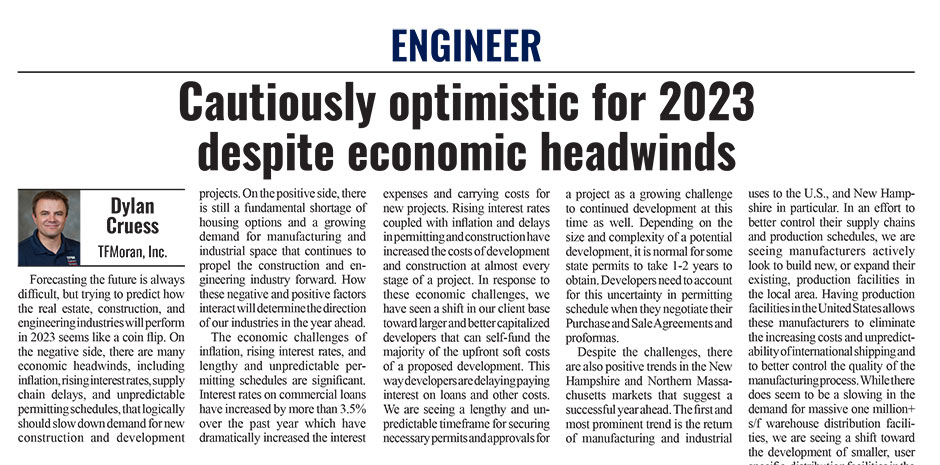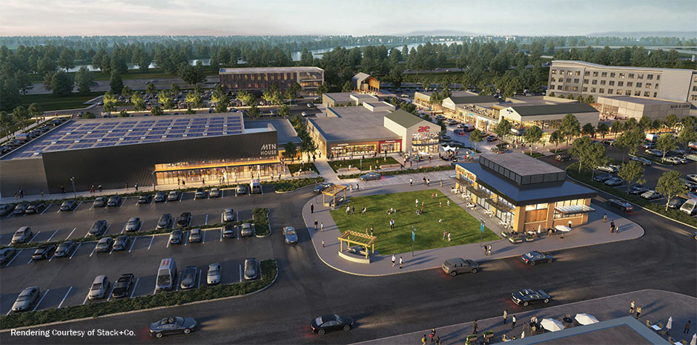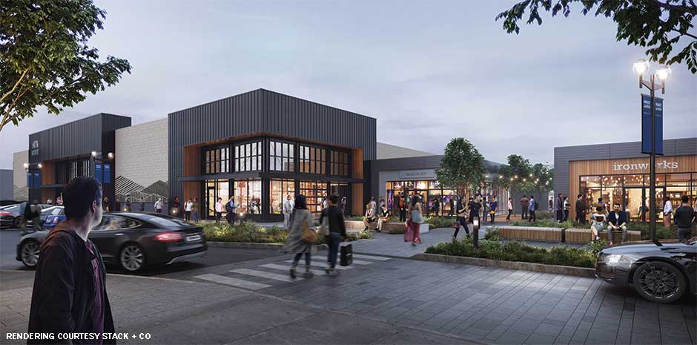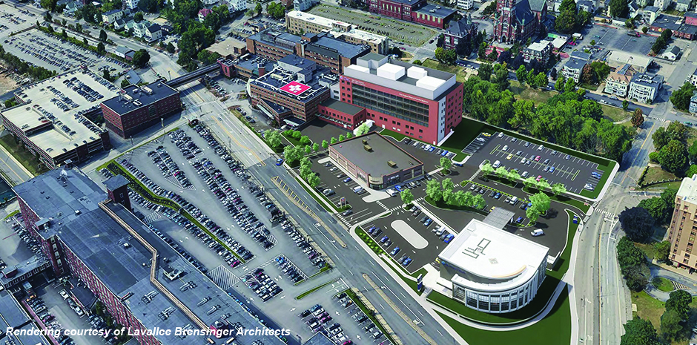REI Co-op has officially been announced as the next tenant for Market & Main. An ongoing TFM project, Market & Main entered its next phase after construction began in July. REI is expected to open next fall.
The Union Leader covered the story, continue reading the article below, or click here.
REI Officially Coming to Market & Main in Bedford
By Jonathan Phelps, Union Leader
REI Co-op is the first store to formally announce it will open at the newest phase of Market and Main in Bedford.
The specialty outdoor retailer expects to open at 125 S. River Road next fall. The name stands for Recreational Equipment Inc.
The 22,000-square-foot store will feature a full-service bike shop staffed by certified mechanics and a ski and snowboard shop with professional tuning, waxing and repairs, according to a news release. In addition to discounts at the bike and ski shop, REI Co-op members receive unlimited free machine waxes and free flat-tire repair (labor only).
Right now, Market and Main is home to Trader Joe’s, Friendly Toast and a Carrabba’s Italian Grill that predates the development, which was a former Macy’s.
REI shoppers can order online and pick up at the store. Curbside pickup also will be available.
REI has 78,900 members in New Hampshire, including 3,400 members in Bedford and Manchester. You don’t need to be a member to make purchases at REI, but members get dividends on their purchases.
The new store will also offer programs and gear rentals.
In 2019, REI opened its first New Hampshire location in North Conway at the Settlers Green shopping center. Since then, REI has donated $24,000 in New Hampshire to Granite Outdoor Alliance, Mount Washington Valley Adaptive Sports and Mount Washington Valley Trails Association.
The closest store to Bedford presently is in Reading, Mass., about 43 miles away.
REI, headquartered near Seattle, has 178 locations in 42 states and the District of Columbia. The company expects to hire approximately 50 employees in Bedford.

