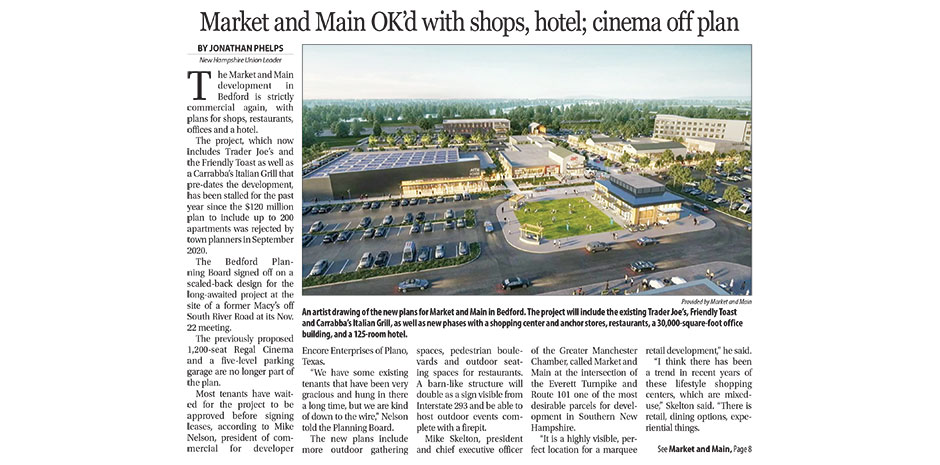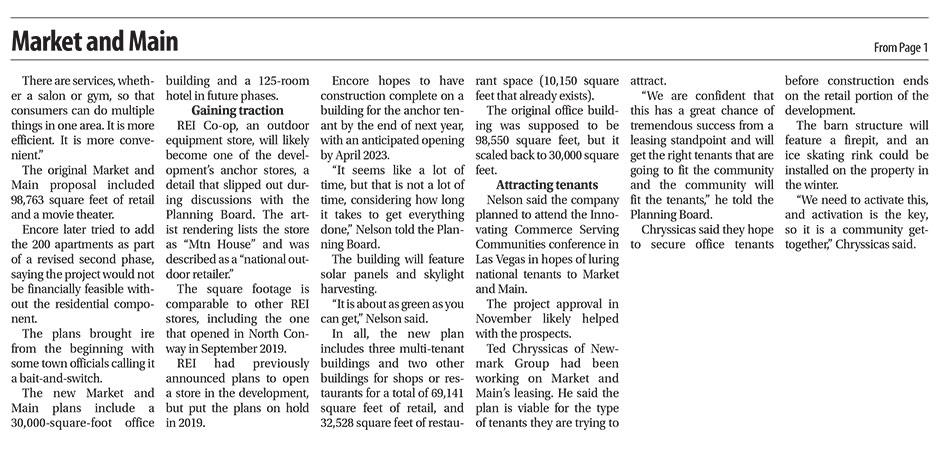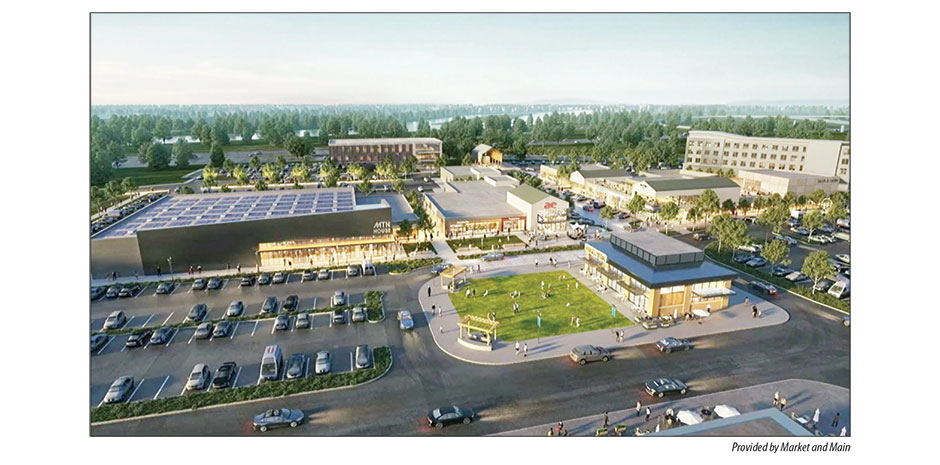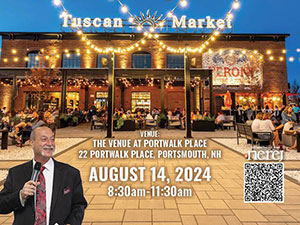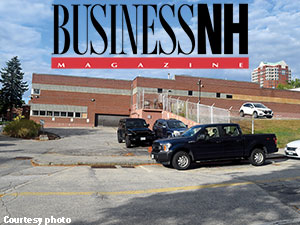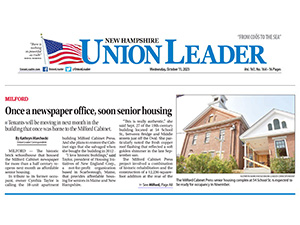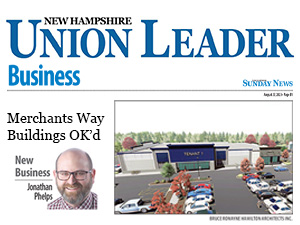The ongoing project of Market & Main has been featured on the front page of the Bedford Bulletin’s January issue. TFMoran has been working with client Encore Enterprises on this project, providing Civil, Structural, and Traffic Engineering, Permitting, Landscape Architecture, and Land Surveying Services for the long-awaited development.
The plans previously included a 1,200 seat Regal Cinema, as well as a five-level parking garage. The development is now moving forward after the Bedford Planning Board signed off on the scaled-back design. Follow this link to see the full article, or continue reading below.
Market & Main OK’d with shops, hotel; cinema off plan
The Market and Main development in Bedford is strictly commercial again, with plans for shops, restaurants, offices, and a hotel.
The project, which now includes Trader Joe’s and the Friendly Toast as well as Carrabba’s Italian Grill that pre-dates the development, has been stalled for the past year since the $120 million plan to include up to 200 apartments was rejected by town planners in September 2020.
The Bedford Planning Board signed off on a scaled-back design for the long-awaited project at the site of a former Macy’s off South River Road at its Nov. 22 meeting.
The previously proposed 1,200 seat Regal Cinema and a five-level parking garage are no longer part of the plan.
Most tenants have waited for the project to be approved before signing leases, according to Mike Nelson, president of commercial for developer Encore Enterprises of Plano, Texas.
“We have some existing tenants that have been very gracious and hung in there a long time, but we are kind of down to the wire,” Nelson told the Planning Board.
The new plans include more outdoor gathering spaces, pedestrian boulevards, and outdoor seating spaces for restaurants. A barn-like structure will double as a sign visible from Interstate 293 and be able to host outdoor events complete with a firepit.
Mike Skelton, president and chief executive officer of the Greater Manchester Chamber, called Market and Main at the intersection of the Everett Turnpike and Route 101 one of the most desirable parcels for development in Southern New Hampshire.
“It is a highly visible, perfect location for a marquee retail development,” he said. “I think there has been a trend in recent years of these lifestyle shopping centers, which are mixed-use,” Skelton said. “There is retail, dining options, experiential things.
There are services, whether a salon or gym, so that consumers can do multiple things in one area. It is more efficient. It is more convenient.”
The original Market and Main proposal included 98,763 square feet of retail and a movie theater.
Encore later tried to add the 200 apartments as part of a revised second phase, saying the project would not be financially feasible without the residential component.
The plans brought ire from the beginning with some town officials calling it a bait-and-switch.
The new Market and Main plans include a 30,000-square-foot office building and a 125-room hotel in future phases.
Gaining Traction
REI Co-op, an outdoor equipment store, will likely become one of the development’s anchor stores, a detail that slipped out during discussions with the Planning Board. The artist’s rendering lists the store as “Mtn House” and was described as a “national outdoor retailer.”
The square footage is comparable to other REI stores, including the open that opened in North Conway in September 2019. REI had previously announced plans to open a store in the development, but put the plans on hold in 2019.
Encore hopes to have construction complete on a building for the anchor tenant by the end of next year, with an anticipated opening by April 2023.
“It seems like a lot of time, but that is not a lot of time, considering how long it takes to get everything done,” Nelson told the Planning Board.
The building will feature solar panels and skylight harvesting.
“It is about as green as you can get,” Nelson said.
In all, the new plan includes three multi-tenant buildings and two other buildings for shops or restaurants for a total of 69,141 square feet of restaurant space (10,050 square feet that already exists).
The original office building was supposed to be 98,550 square feet, but it scaled back to 30,000 square feet.
Attracting Tenants
Nelson said the company planned to attend the Innovating Commerce Serving Communities conference in Las Vegas in hopes of luring national tenants to market and Main.
The project approval in November likely helped with the prospects.
Ted Chryssicas of Newmark Group had been working on Market and Main’s leasing. He said the plan is viable for the type of tenants they are trying to attract.
“We are confident that this has a great chance of tremendous success from a leasing standpoint and will get the right tenants that are going to fit the community and the community will fit the tenants,” he told the Planning Board.
Chryssicas said they hope to secure office tenants before construction ends on the retail portion of the development.
The barn structure will feature a fire pit, and an ice skating rink could be installed on the property in the winter.
“We need to activate this, and activation is the key, so it is a community get-together,” Chryssicas said.


