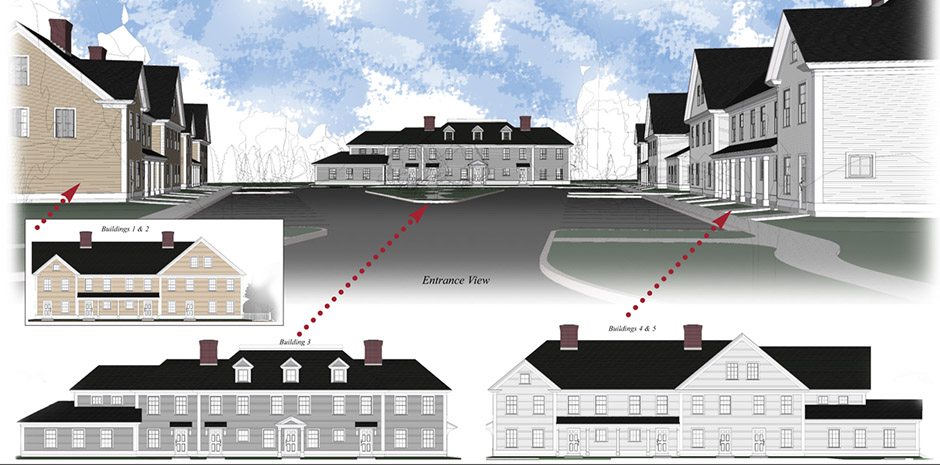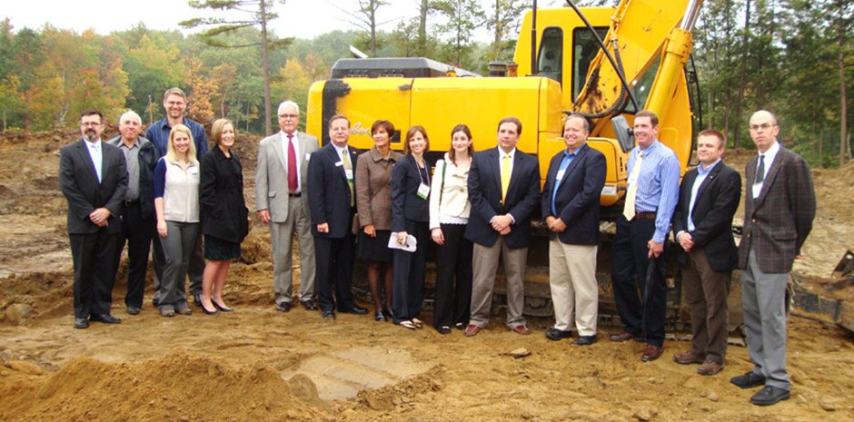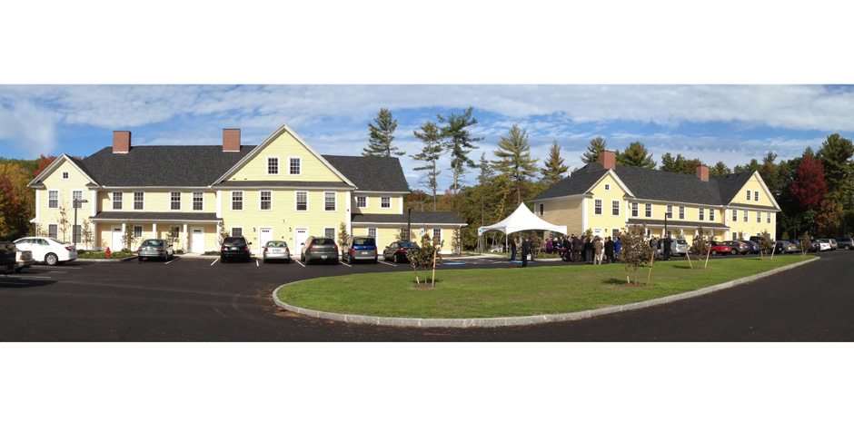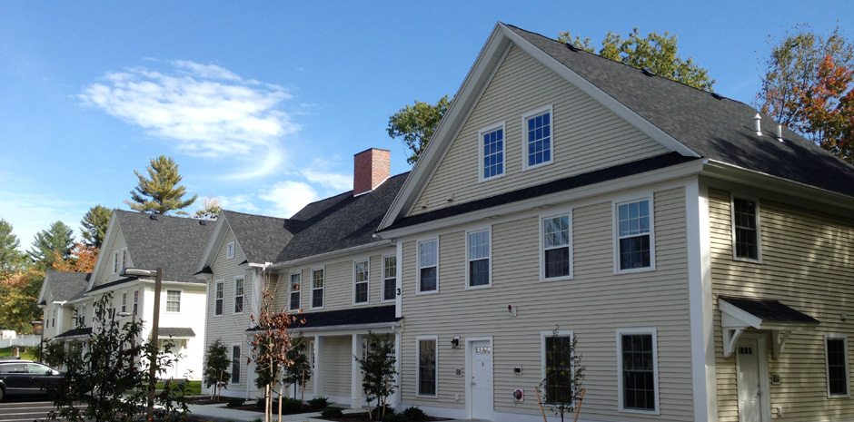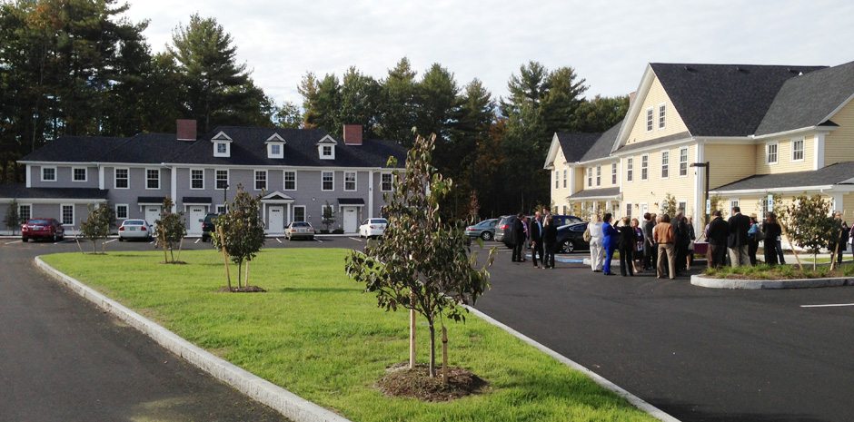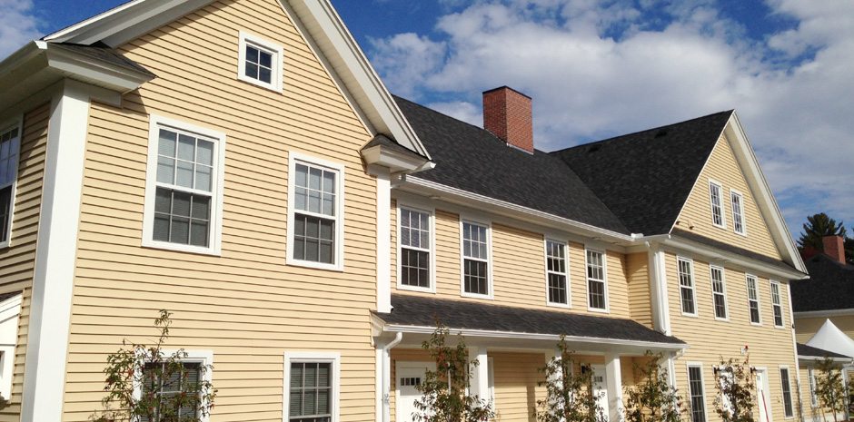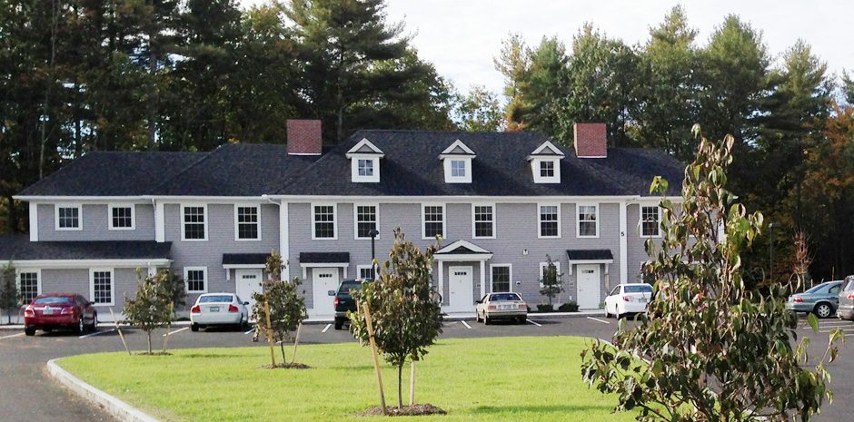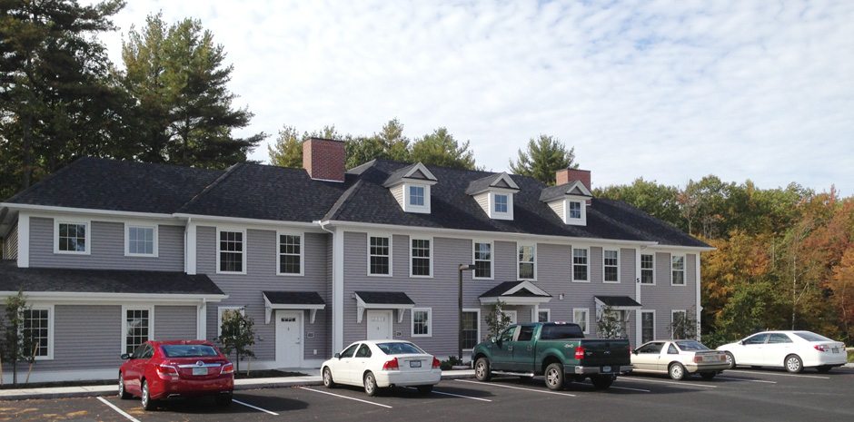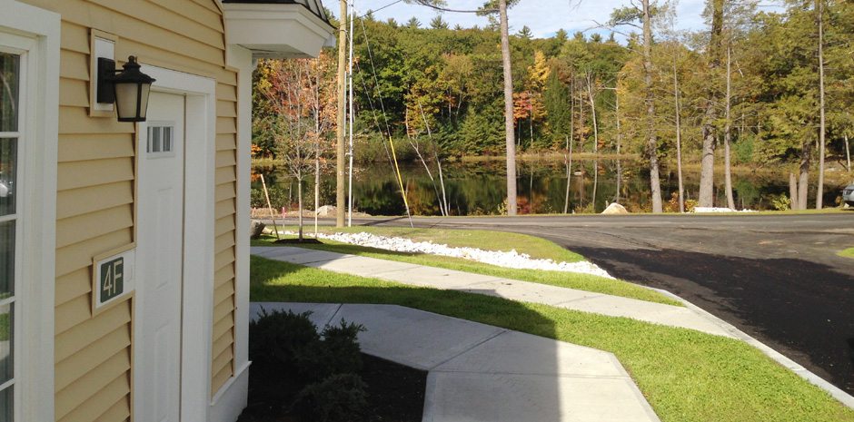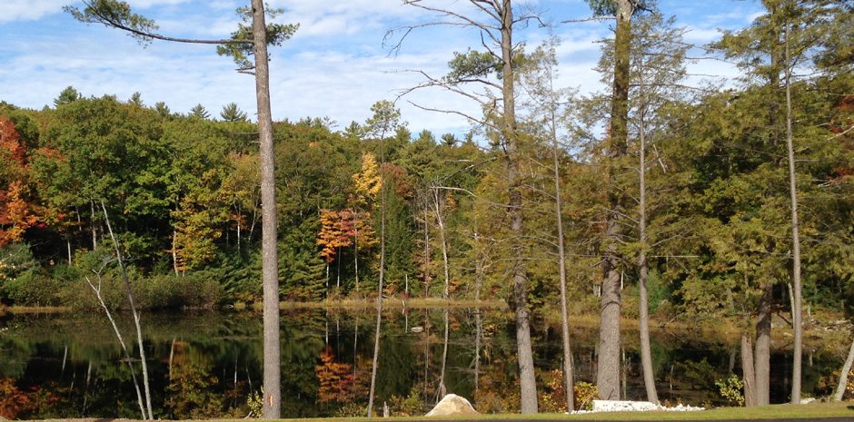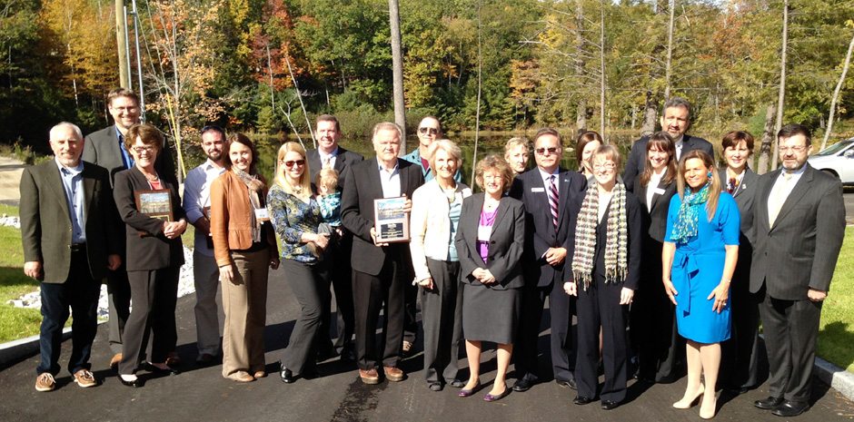Hidden Pond workforce housing consists of 28 townhouse rental units, planned to blend seamlessly within the historic district of Amherst, NH. Each of the five buildings has been designed to reflect the ‘Federalist’ style of architecture found in the Town Common, and the layout of the buildings are themed around a central park. Each unit has a private backyard patio with access to walking paths and passive recreation areas, some of which lead to a “hidden pond.” A rain garden was designed in the center of the parking area, providing stormwater treatment as well as attractive green space. TFMoran was responsible for the civil engineering, landscape architecture, and permitting for this innovative project.

