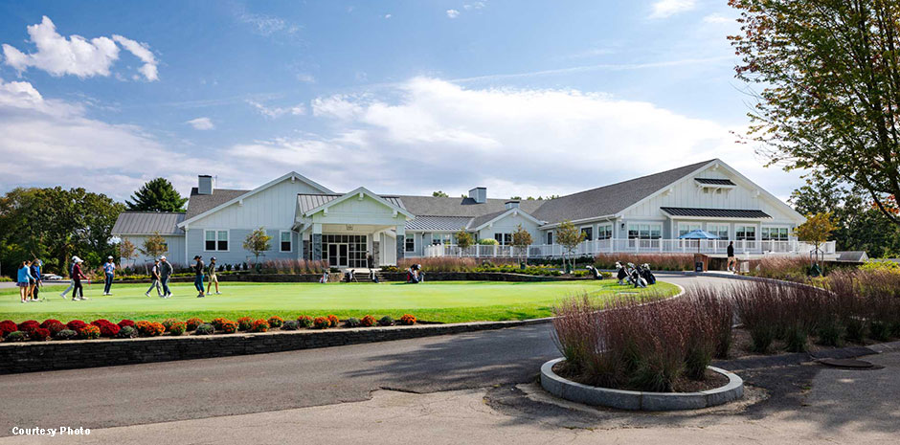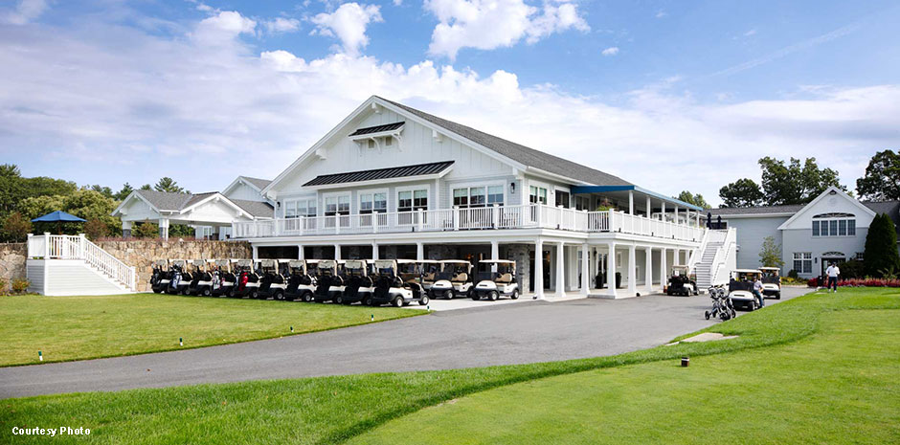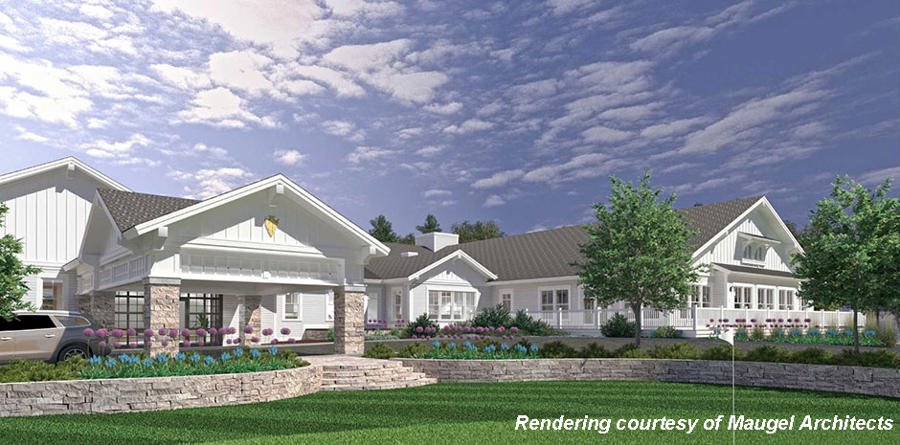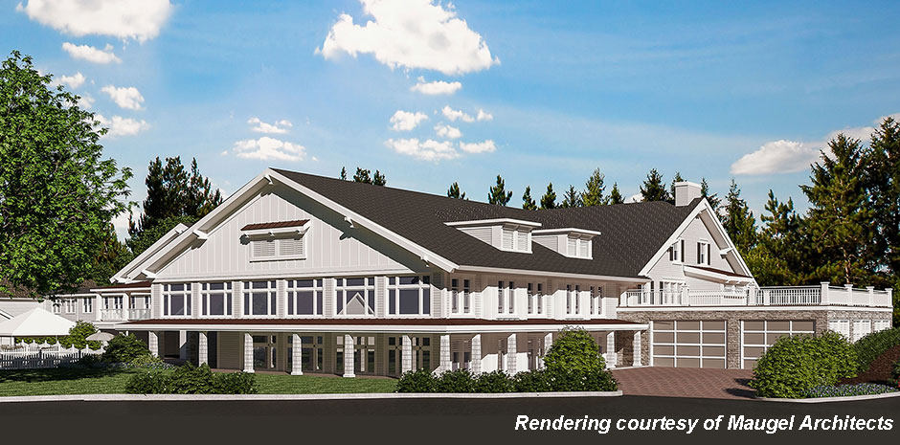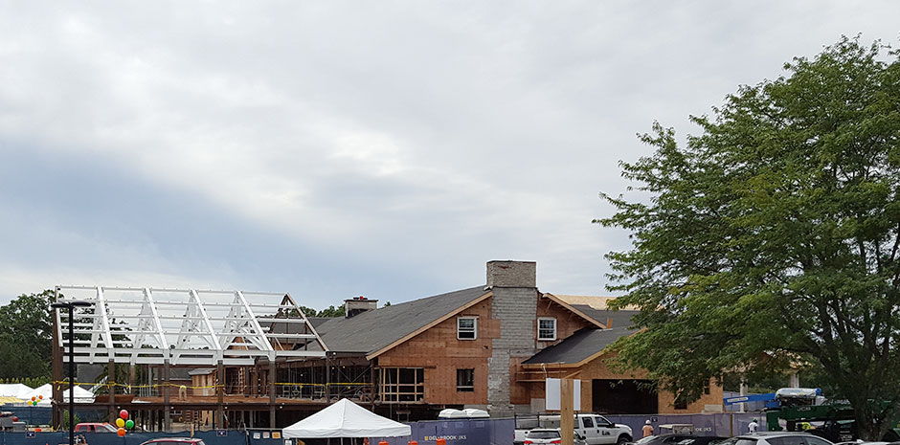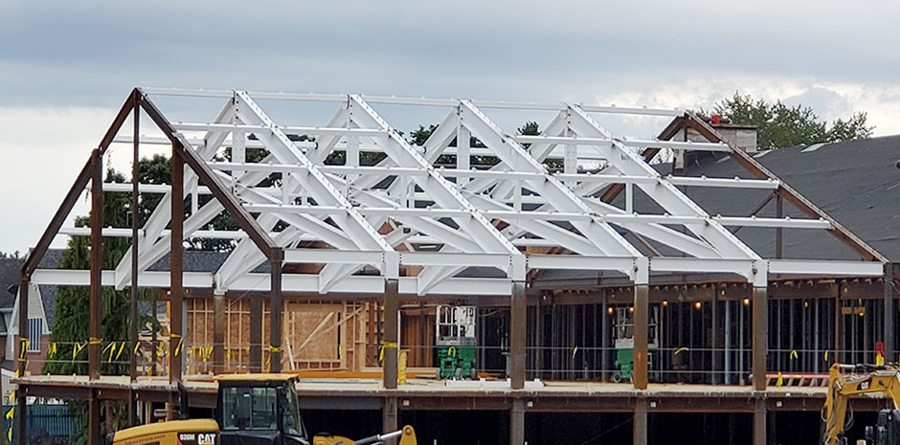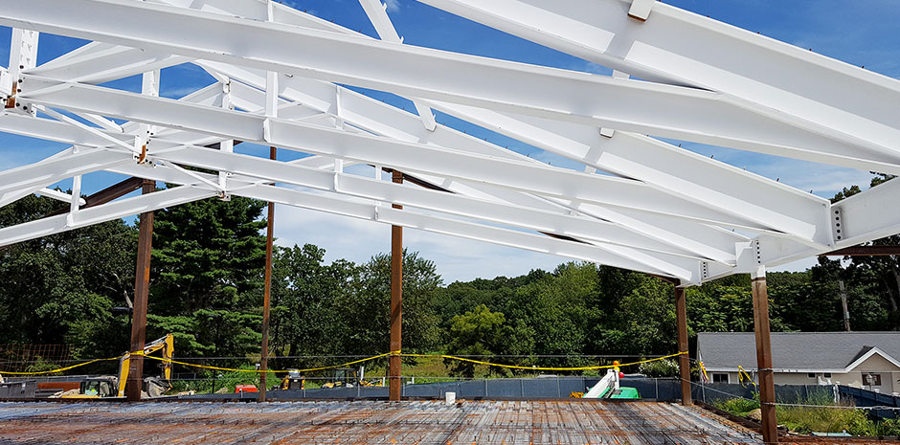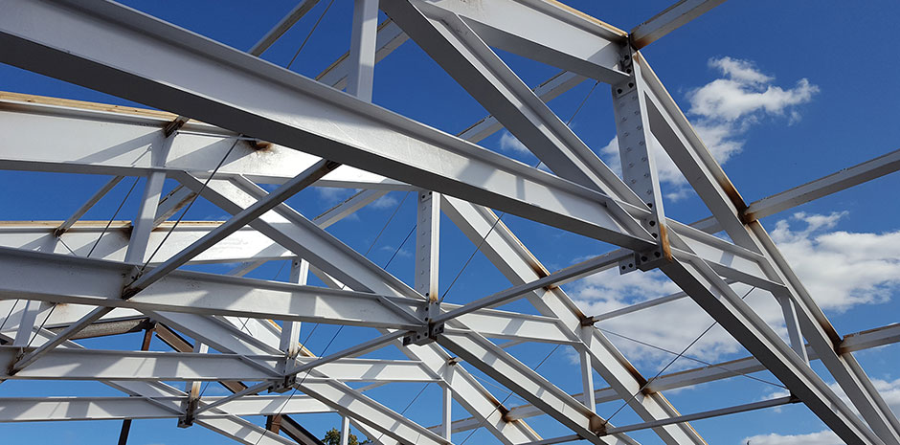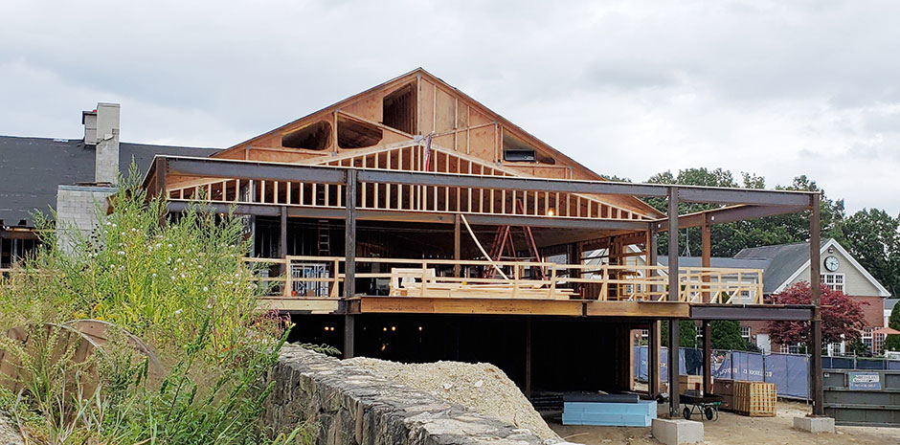TFMoran Structural Engineers worked closely with Maugel Architects and construction manager Dellbrook JKS on the renovation of Nashawtuc Country Club in Concord, MA. The project was completed in June 2020. The 45,000 square foot renovation project consisted of a substantial redesign and expansion of the existing clubhouse. The finishes were removed to expose existing structural elements. Extensive structural modifications were completed to accommodate the new design.
The existing building was originally constructed in the 1960s and was comprised of a steel-framed main level and wood trussed roof system. Subsequent projects in the 1970s, 80’s, 90s’ and early 2000s included additions comprised of a variety of building materials including conventional wood framing, steel, and concrete. Renovations to these framing systems included the relocation of columns, miscellaneous repairs, and upgrades to the lateral force-resisting system to resist wind and seismic forces.
The project also included 15,000 square feet of additions to the structure. The most notable additions to the structure are the new ballroom, exterior deck space, and large three-season porch. Both spaces include vaulted ceilings. The ballroom features architecturally exposed steel roof trusses. The steel trusses were designed with conventional steel shapes for efficiency, constructability, and architectural aesthetics. The trusses support energy-efficient structural insulated panels. The panels are factory-built and comprised of structural wood sheathing and rigid foam insulation. The roof structure is supported on a steel frame with a steel and concrete framed floor below. This framing provides lateral support to the existing building as well as the new addition.
The project has endured the inherent challenges of a renovation of this scale. The design and construction teams collaborated to provide a safe, efficient, and durable building structure for the club to enjoy for many years to come.

