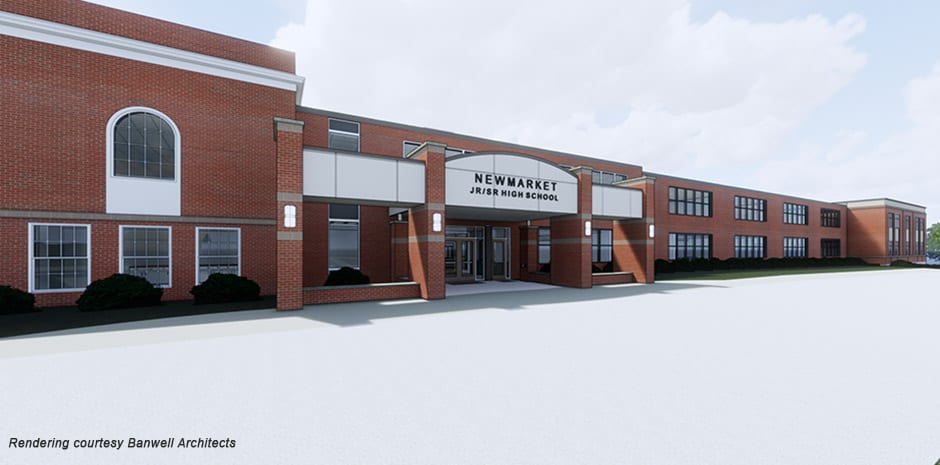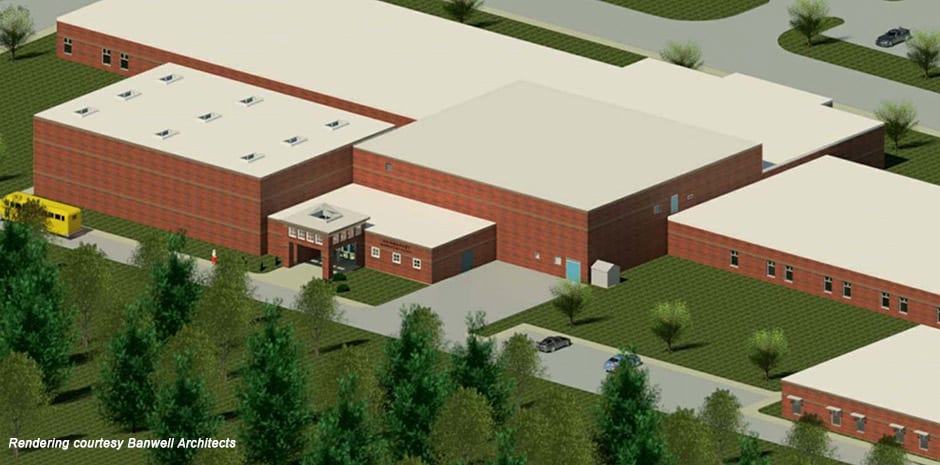TFMoran provided structural design for additions and renovations to the Newmarket Jr./Sr. High School and Elementary School. The 50,000sf additions to the high school include new steel framed 2-story classroom additions, event entry, music and band rooms, kitchen, tech education and a weight room. Renovations include creating a new 2-story cafetorium and stage within the existing building. The 22,000sf additions and renovations to the elementary school include a new load bearing masonry structured gymnasium, lobby, kitchen and classroom additions. The project team for this more than $38 million project includes Banwell Architects and Eckman Construction. Construction began spring 2018.
Newmarket Jr/Sr High School and Elementary School Additions/Renovations
Newmarket, NH
- Client: Banwell Architects
- Services: Structural Engineering


