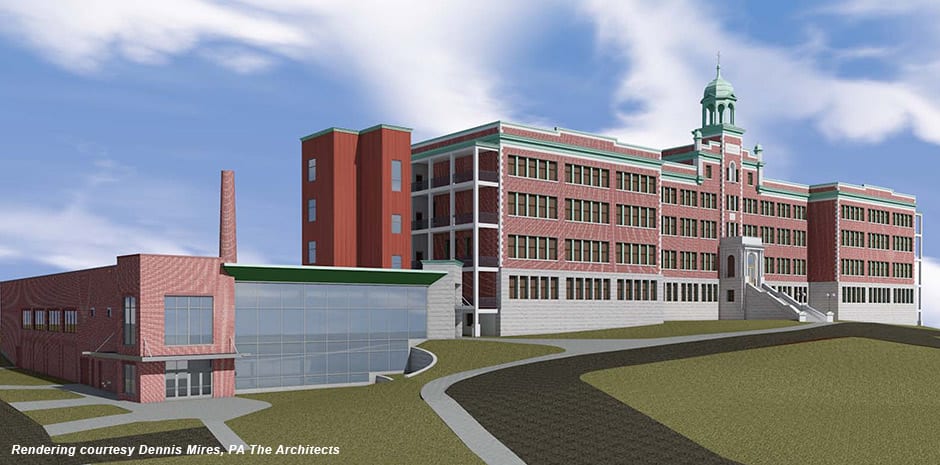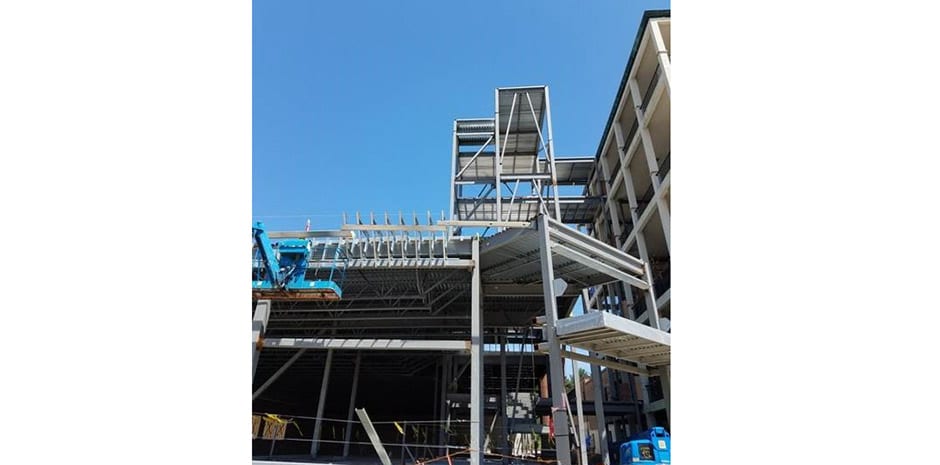TFMoran provided structural engineering design services for a new multi-purpose auditorium/gymnasium addition with a gallery connector between the new and existing building. The project includes a 36,000sf gymnasium/performance area that can support up to 1,400 seats. The addition includes a 5-story portion to accommodate a new elevator, stair and study areas at the upper floors of the adjacent existing building. The addition is comprised of structural steel and masonry framing. Dennis Mires, PA The Architects is the project architect.
Presentation of Mary Academy – Thompson Center for Athletics and Performing Arts
Hudson, NH
- Client: Dennis Mires, PA The Architects
- Services: Structural Engineering


