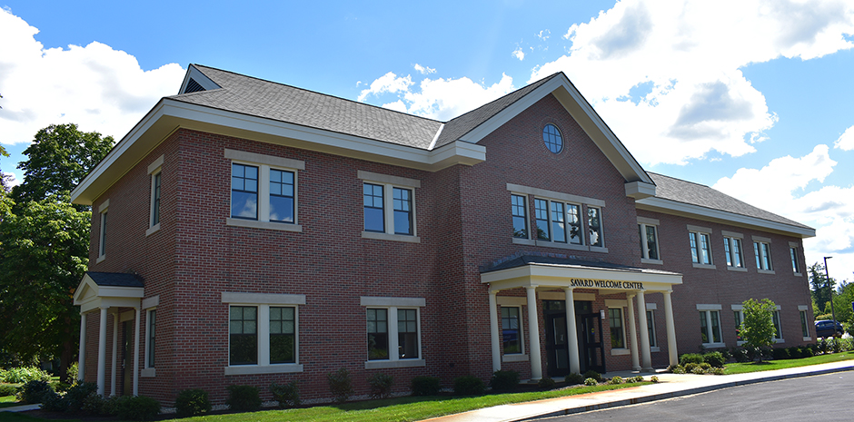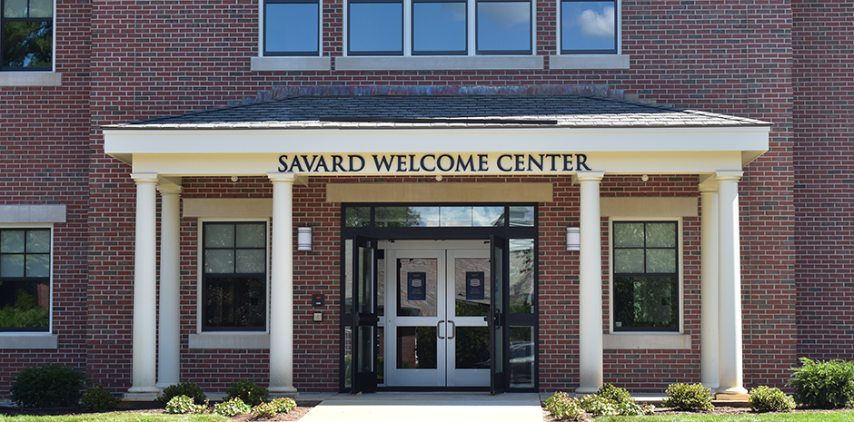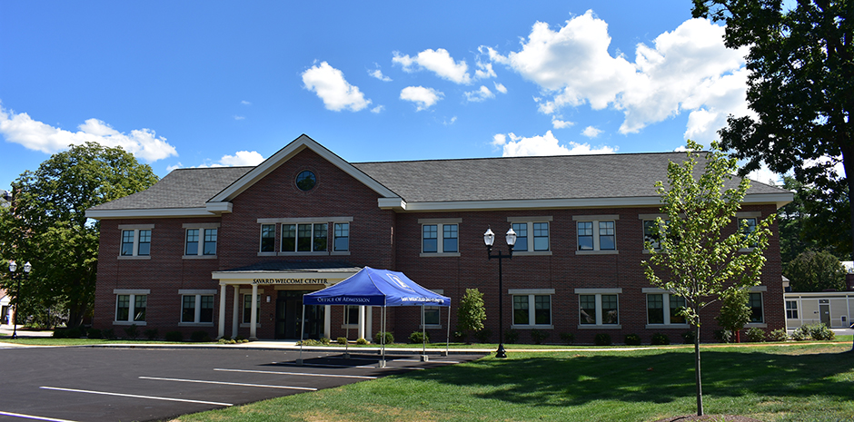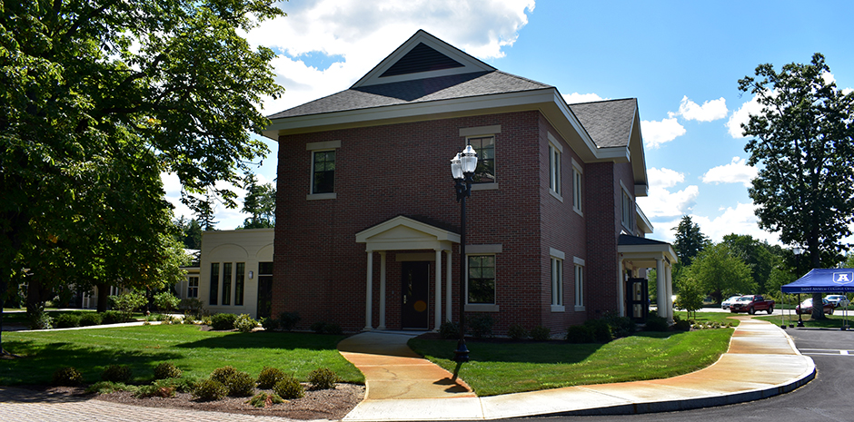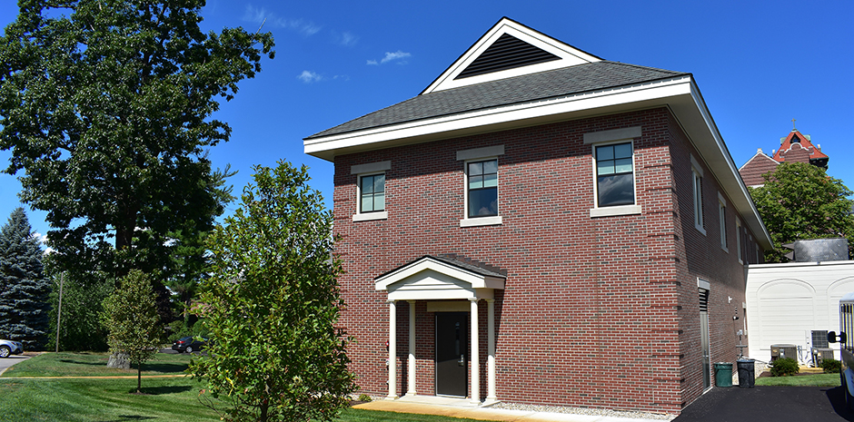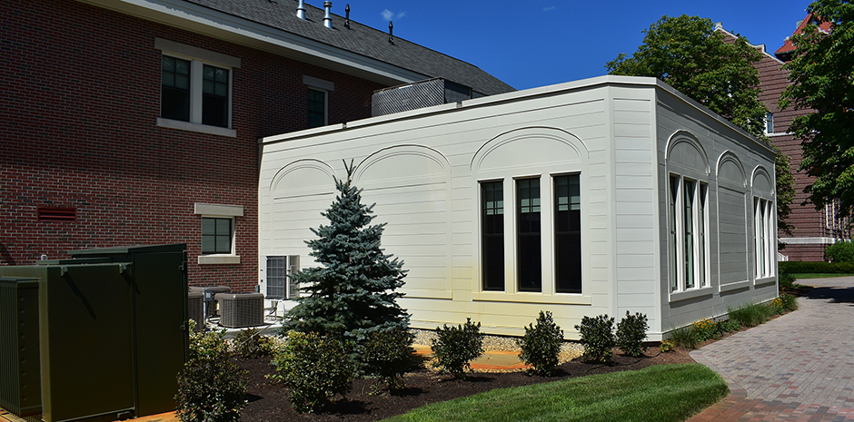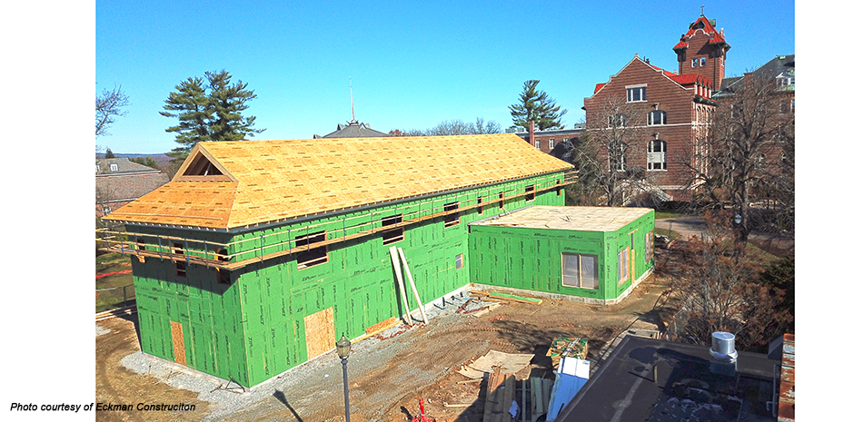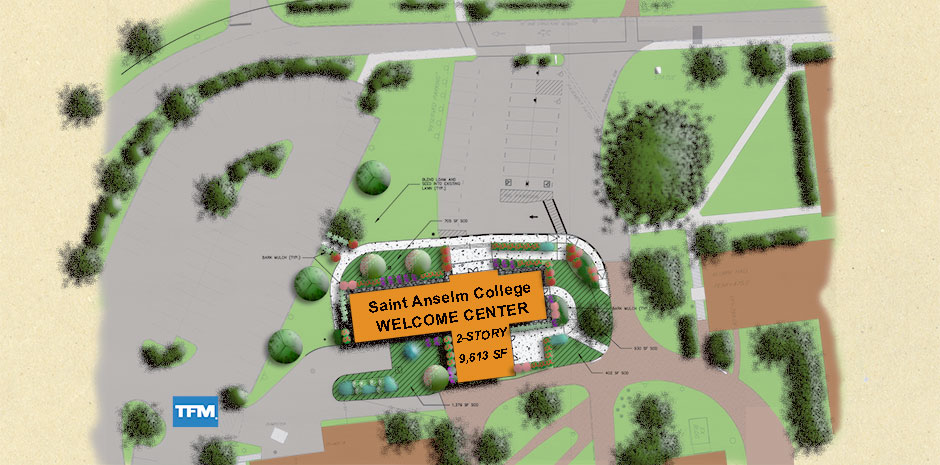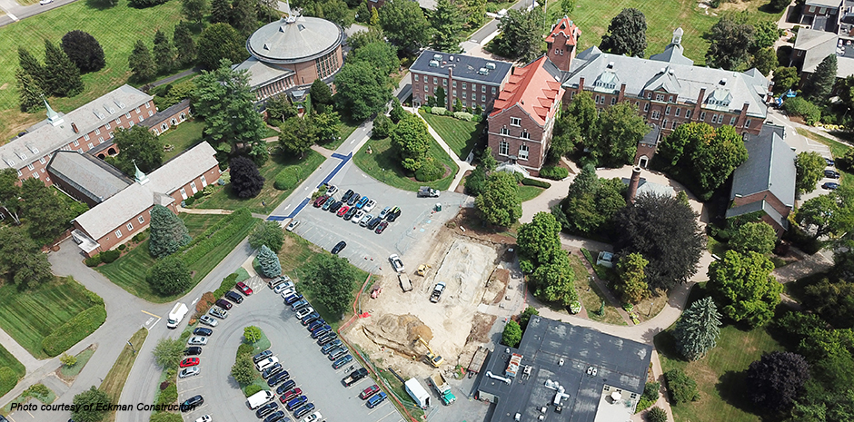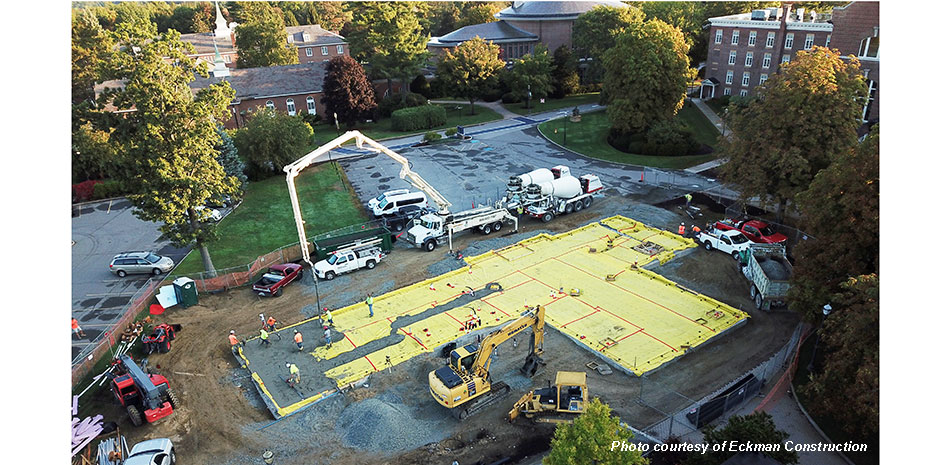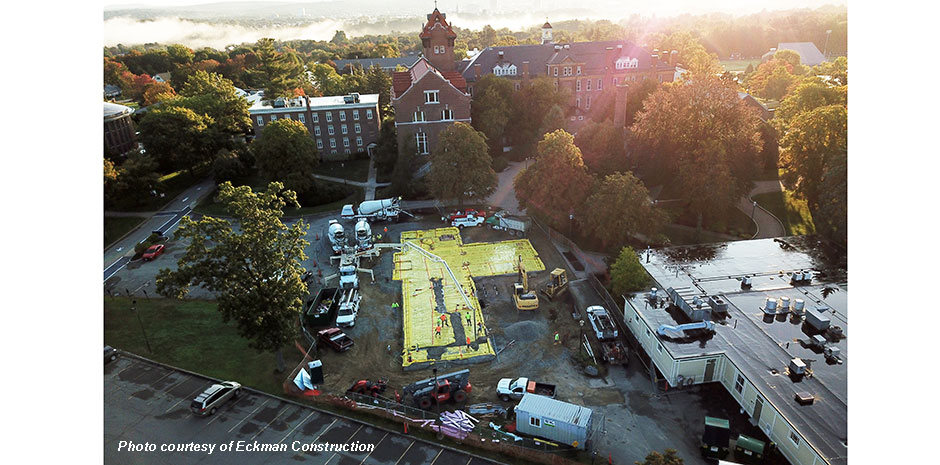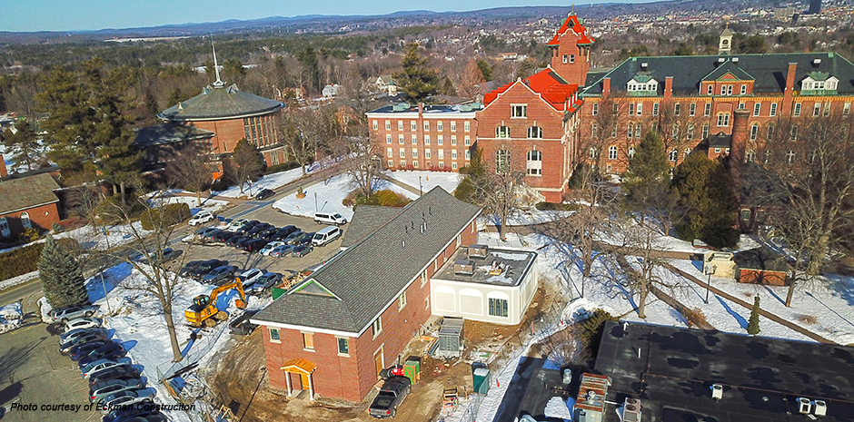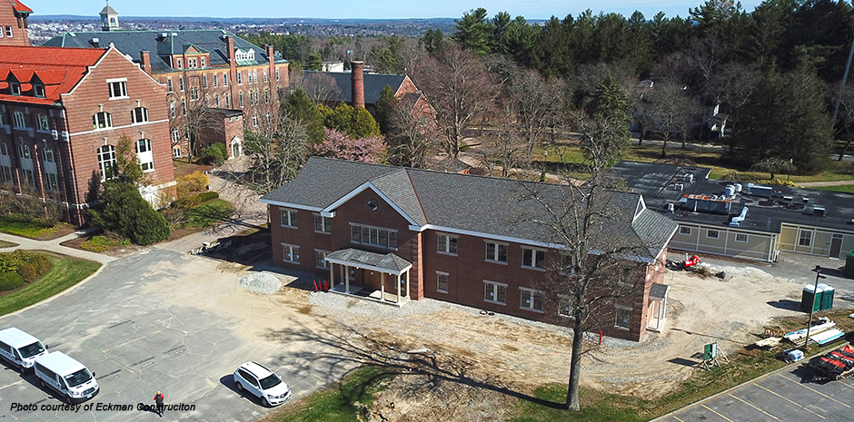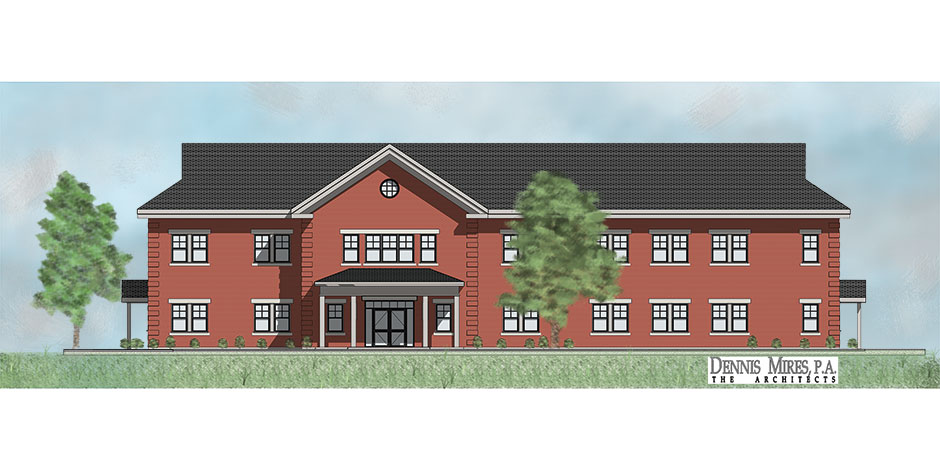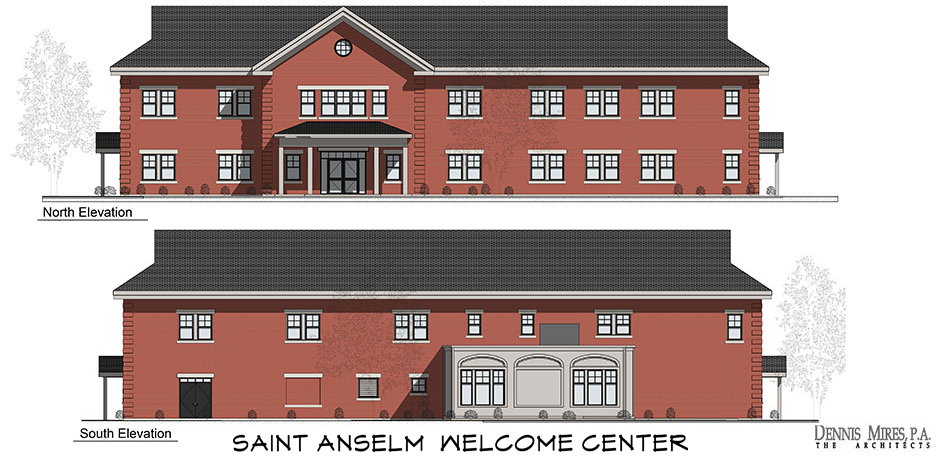TFMoran provided civil/site engineering, permitting, and landscape architecture for this new 2-story, 9,613sf Welcome Center on the campus of Saint Anselm College. Located next to Alumni Hall, the new center features a large lobby space to welcome prospective students and families as they arrive on campus. In addition, a 1,200sf large function room with modern AV facilities is available to highlight the College’s programs and provide space for lectures or catered events. Outdoor patios enhanced the Welcome Center by expanding exhibit space. The new facility is also the home of the college admissions staff.
The project team included Dennis Mires, PA, The Architects and Eckman Construction.
The project was completed in the summer of 2020.

