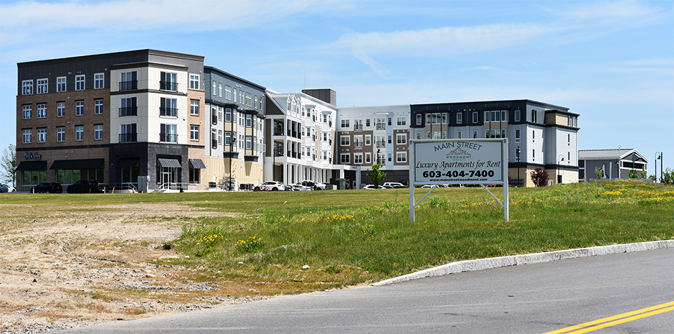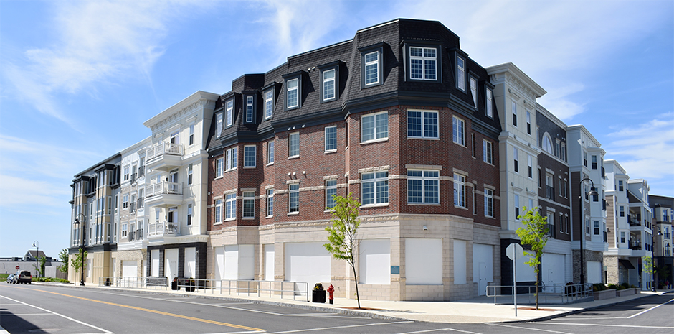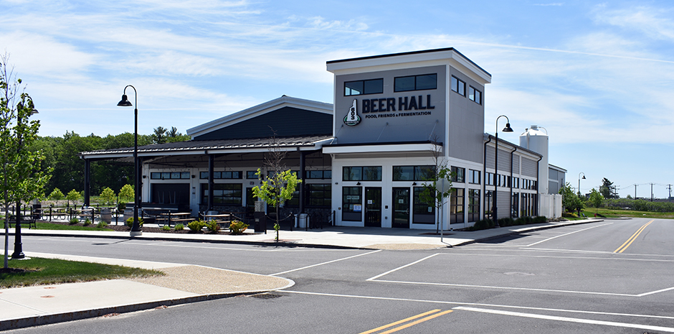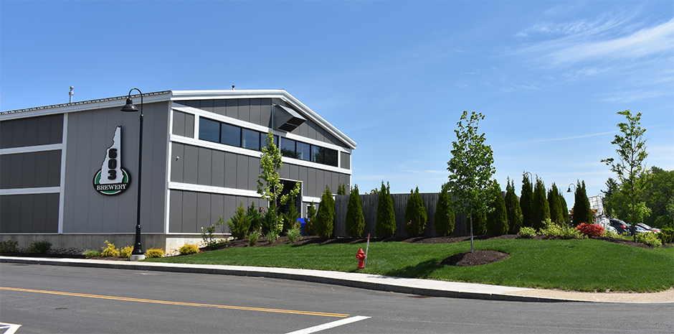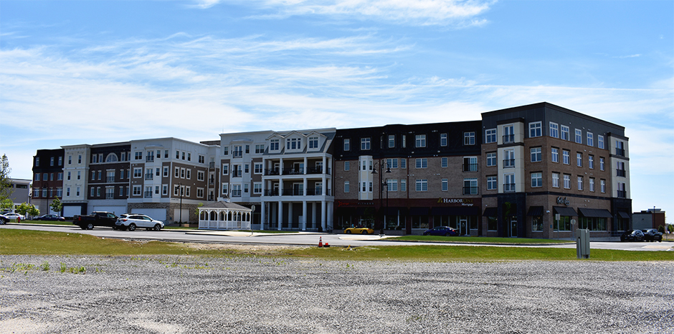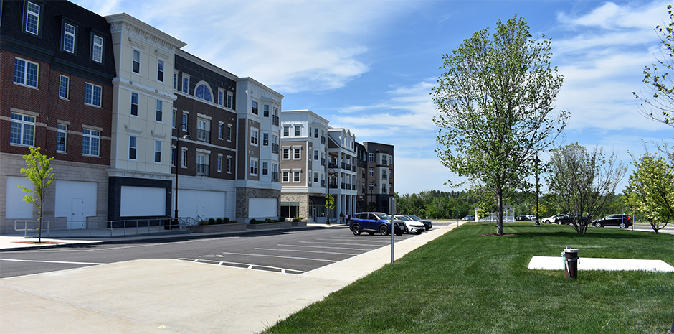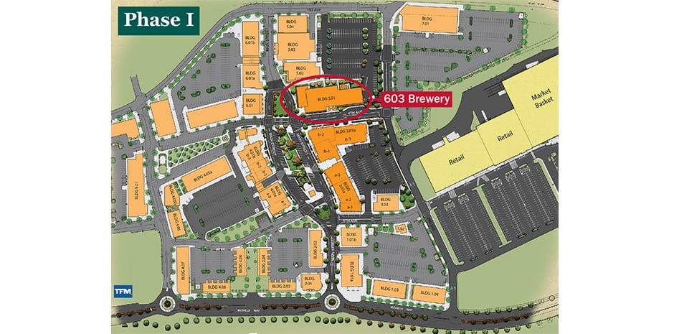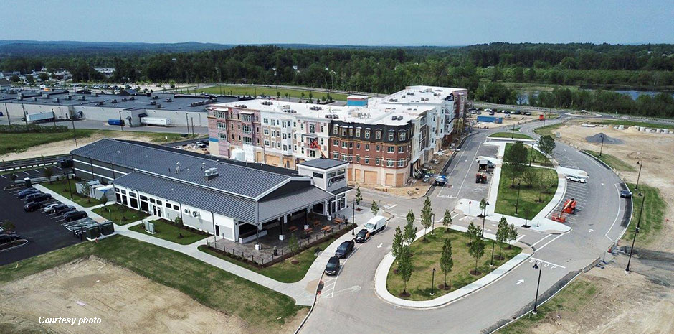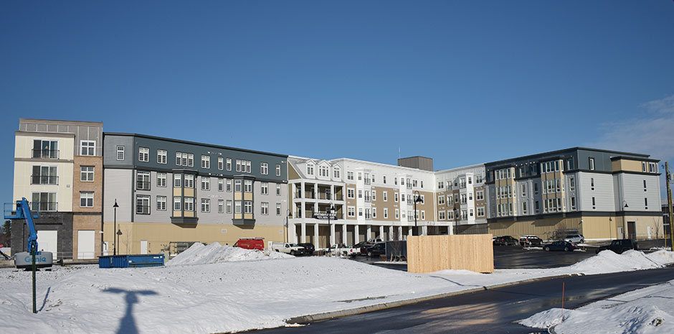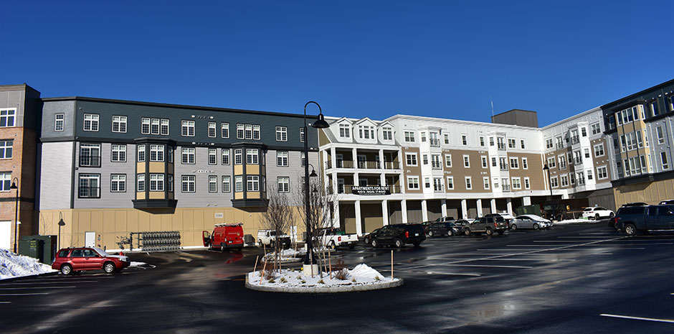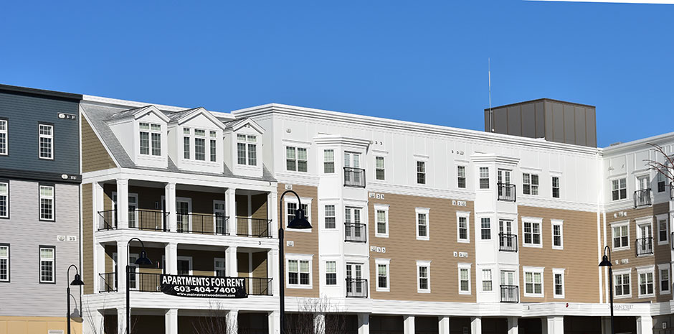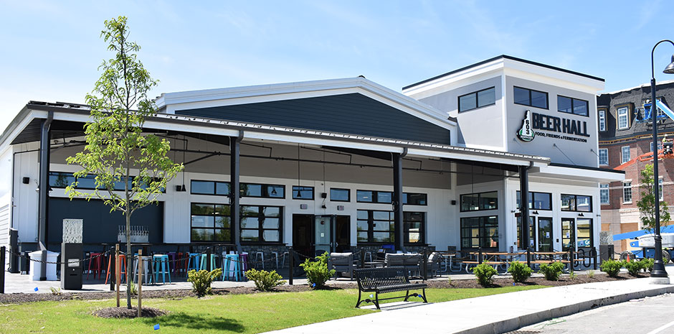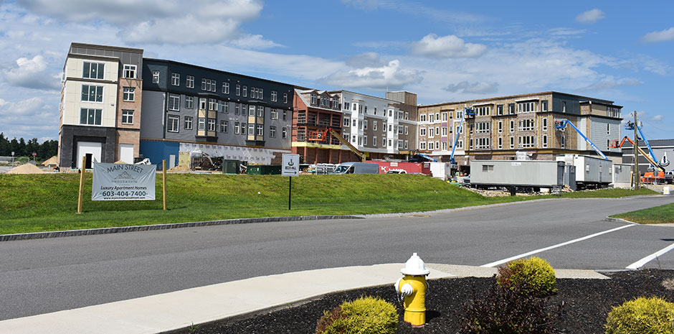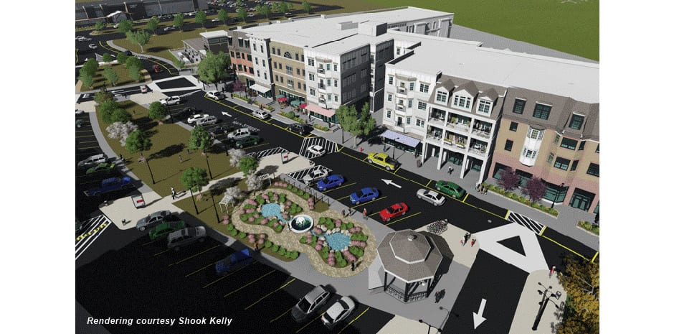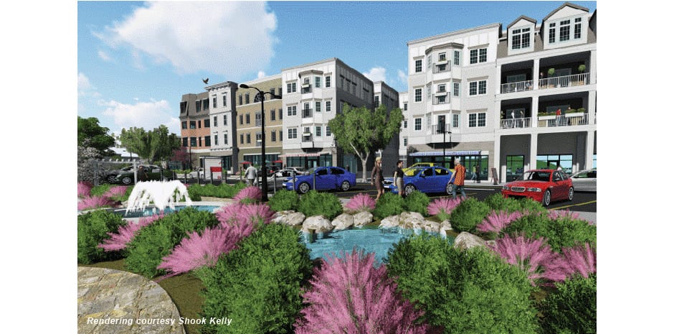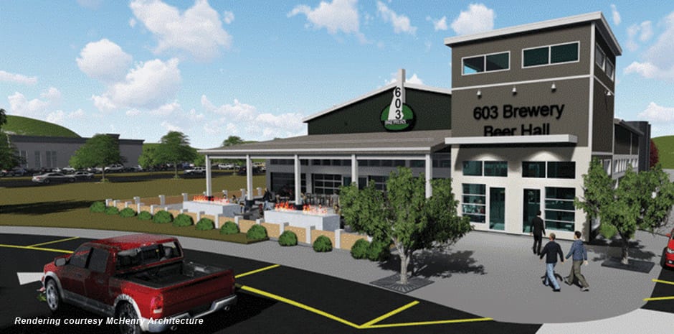Woodmont Commons is a new mixed-use development designed to be an urban village-style, walkable community in the rural countryside on over 600 acres. This unique multi-phased development is located off of I-93 Exit 4 and will include housing, retail stores, restaurants, office space and amenities. TFMoran is working with Pillsbury Realty Development in providing civil and site engineering services. The architect of record Shook Kelley of Charlotte, NC designed the Planned Unit Development (PUD) overall Master Plan. Gavin and Sullivan Architects are providing additional design services for various projects within Phase I. Attorney Ari Pollack of Gallagher, Callahan & Gartrell provided legal work for permitting and contracts for the development.
With the completion of Michels Way, a new road connecting Garden Lane and Pillsbury Road, Phase I of the building construction is partially complete. 603 Brewery and Beer Hall opened in June 2019. The 17,000sf brewery and 200-seat restaurant with indoor/outdoor dining was designed by McHenry Architecture, and built by Harvey Construction. Additionally, a 4-story, 87-unit luxury apartment building with 23,000sf of retail space on the first floor was constructed by Performance Building Company.
TFMoran provided structural engineering services for both buildings. A third building featuring office and retail space will be starting soon.

