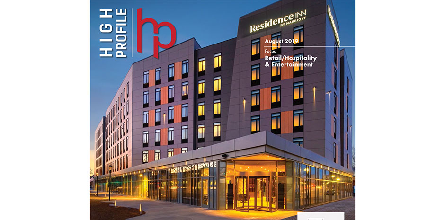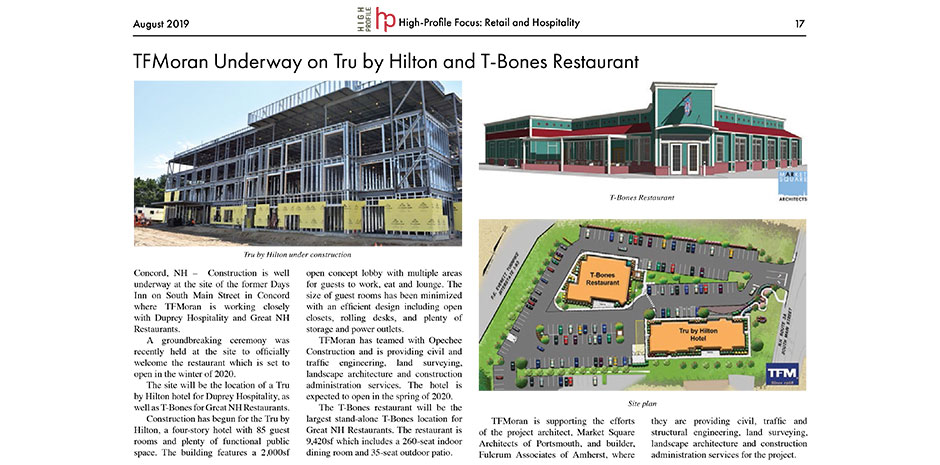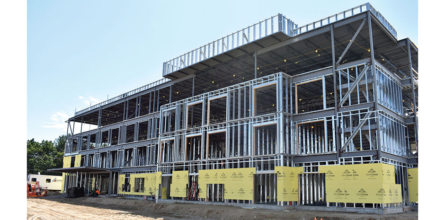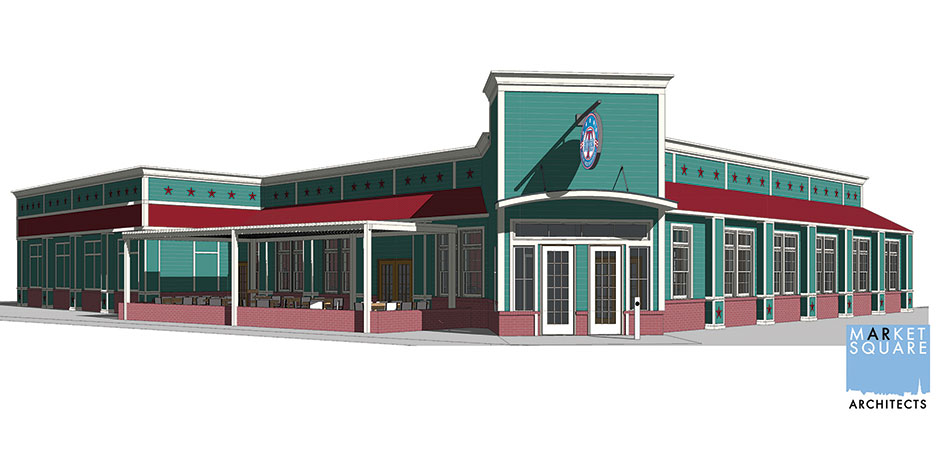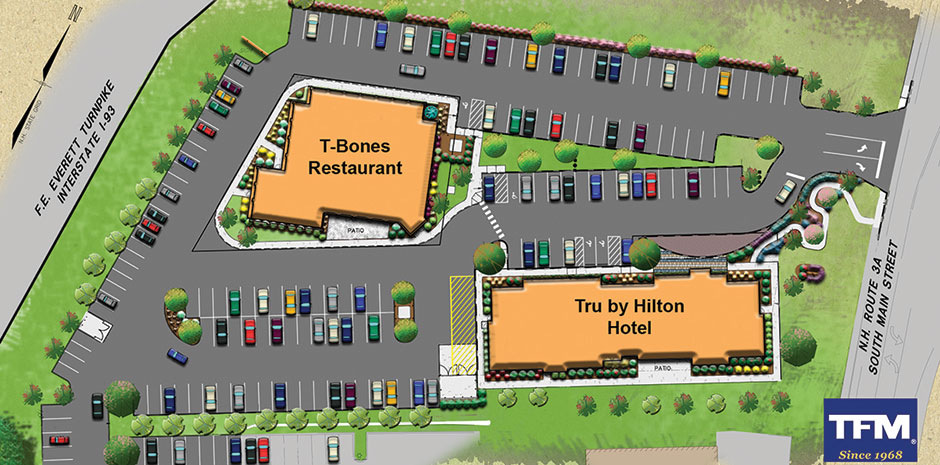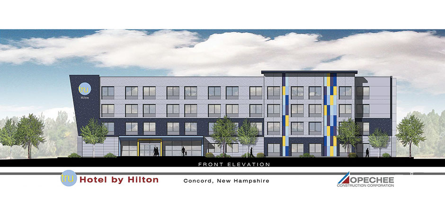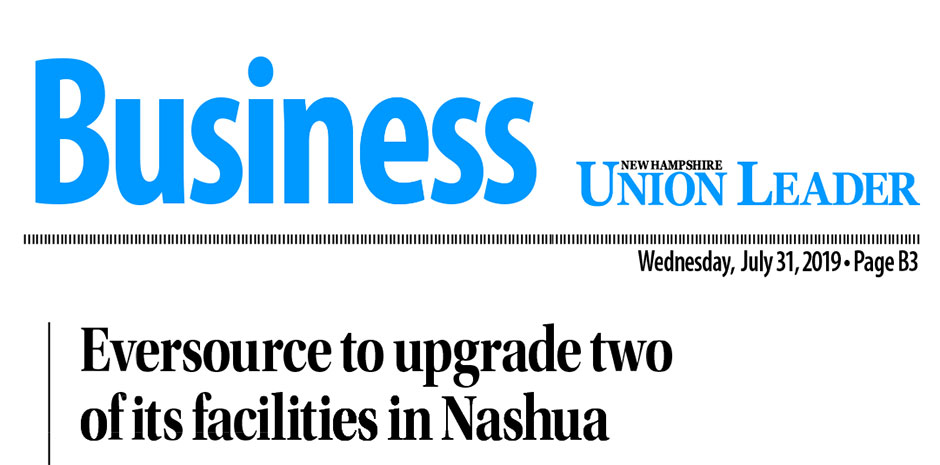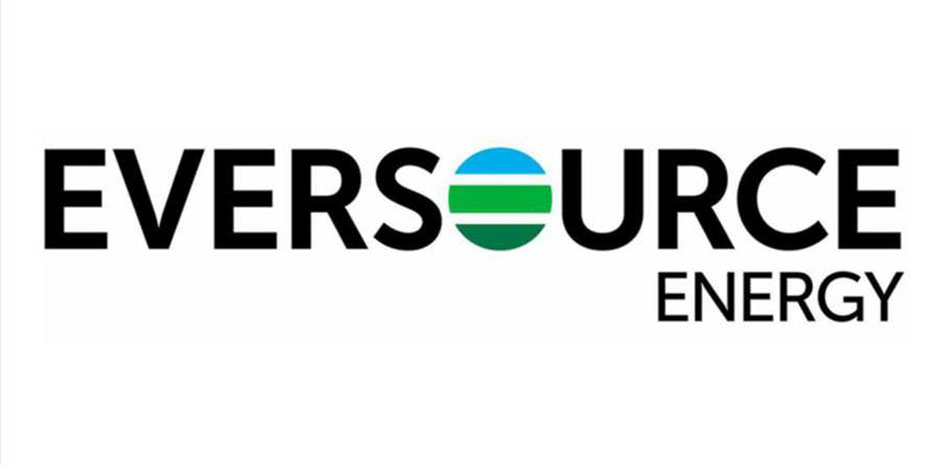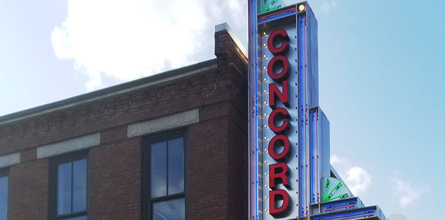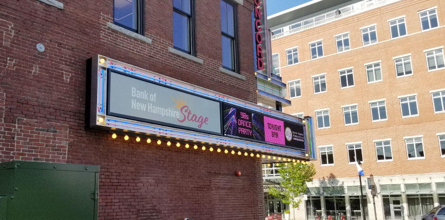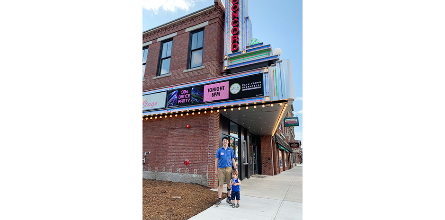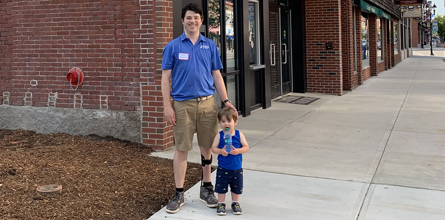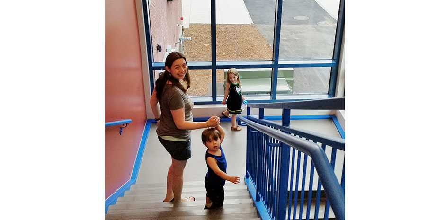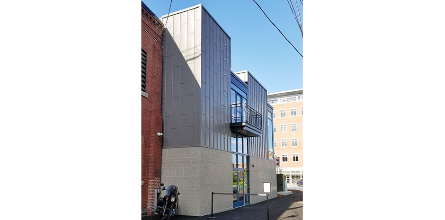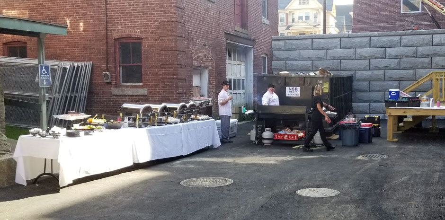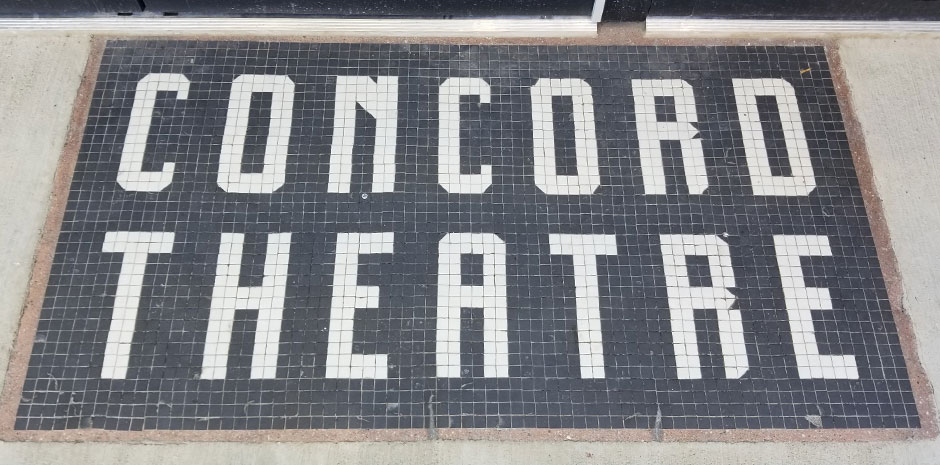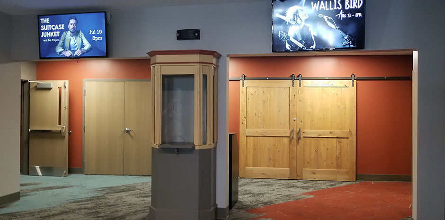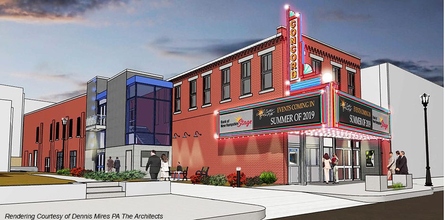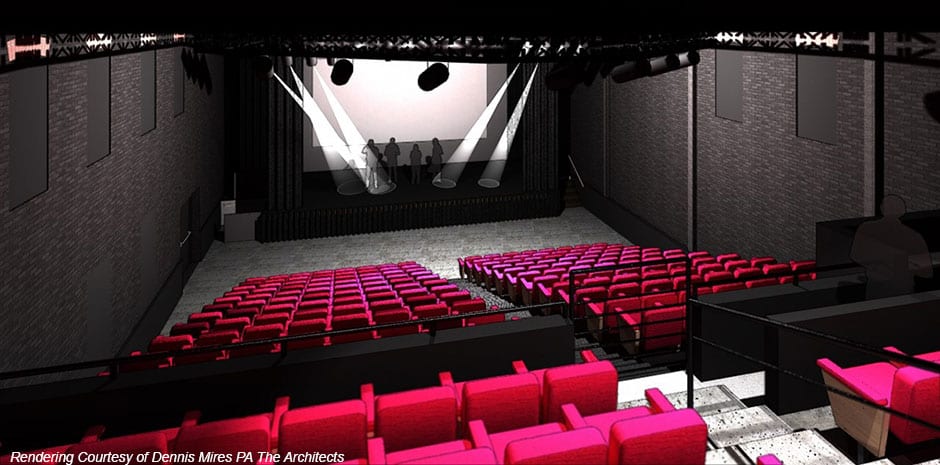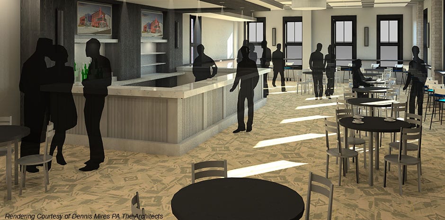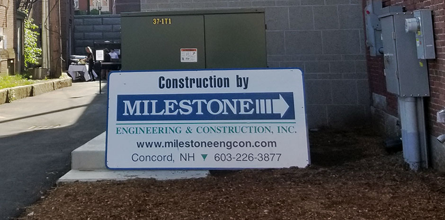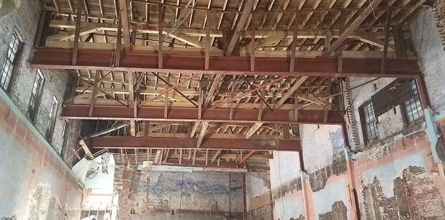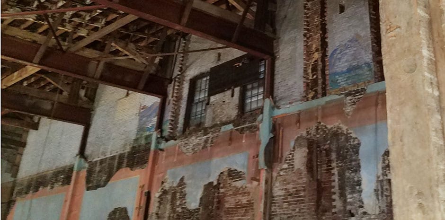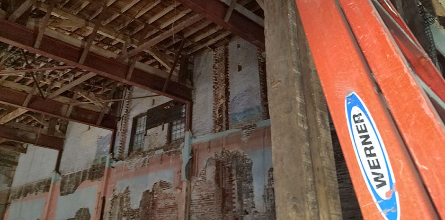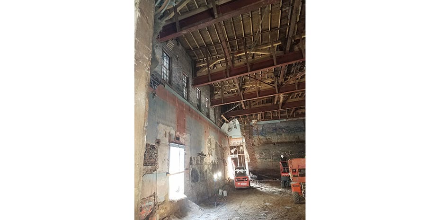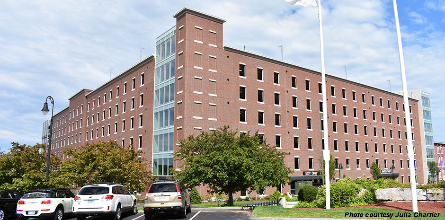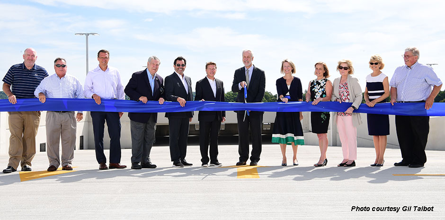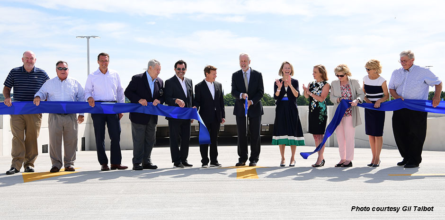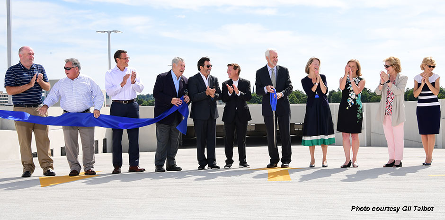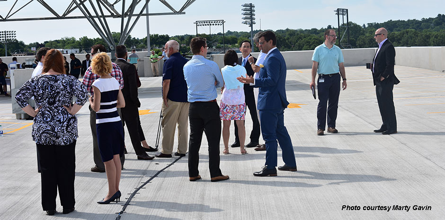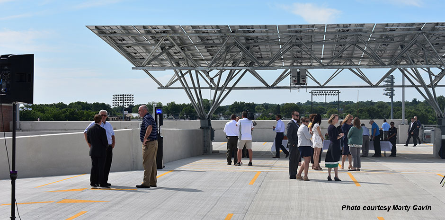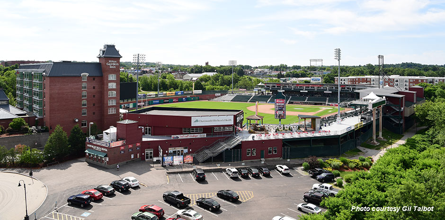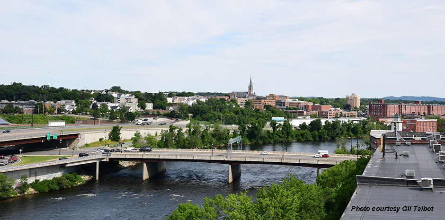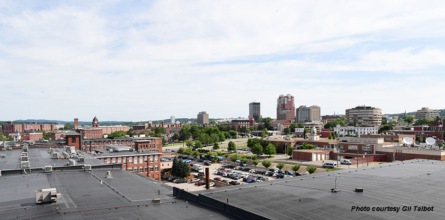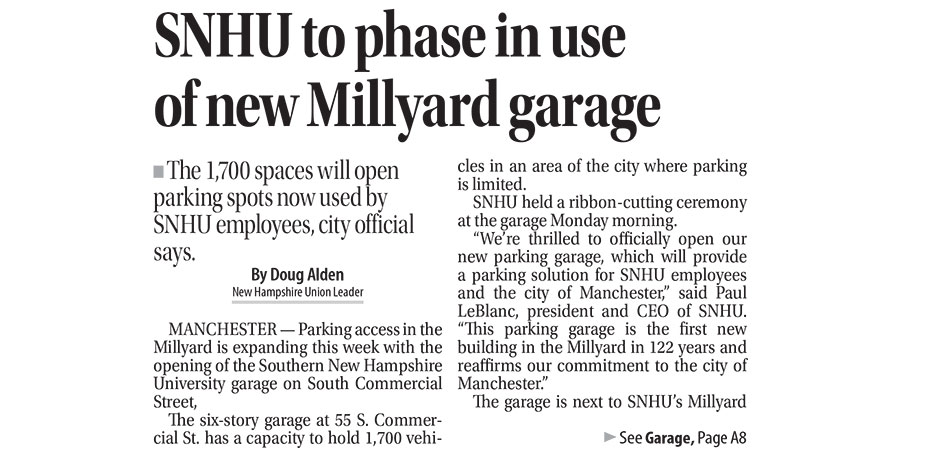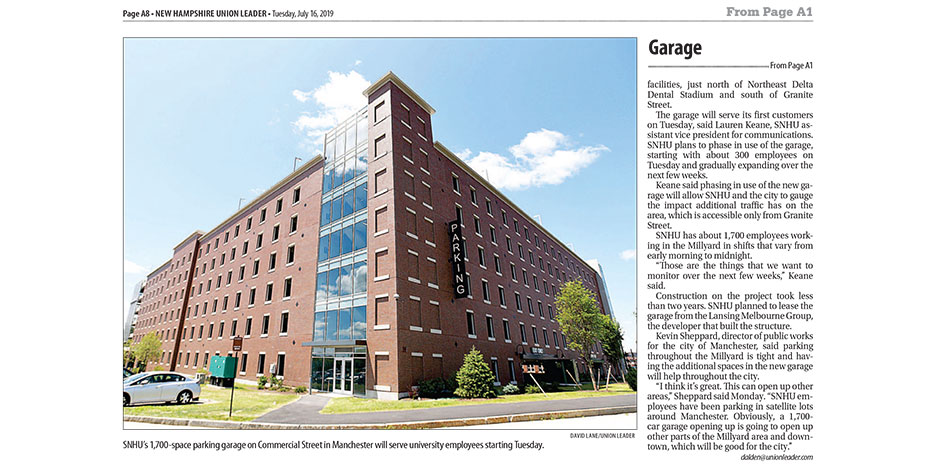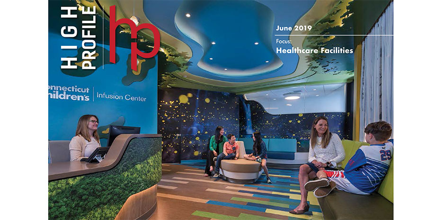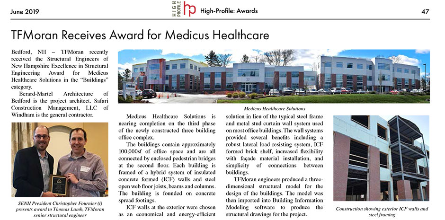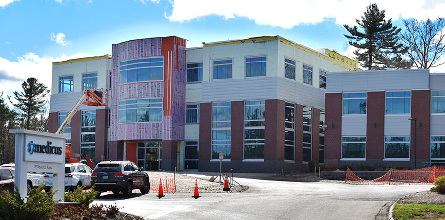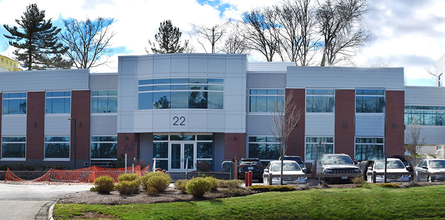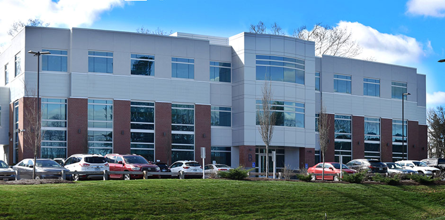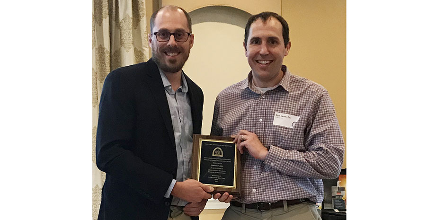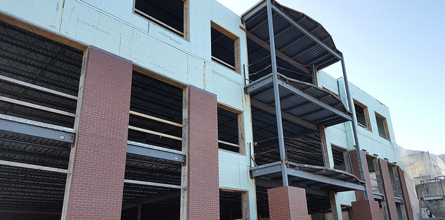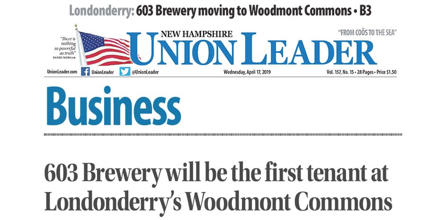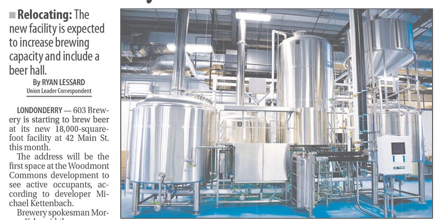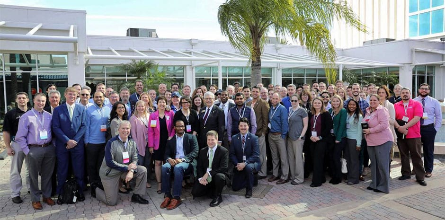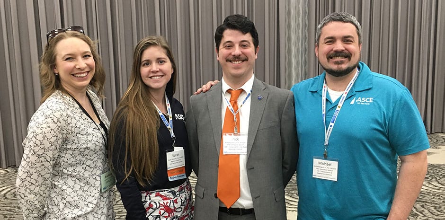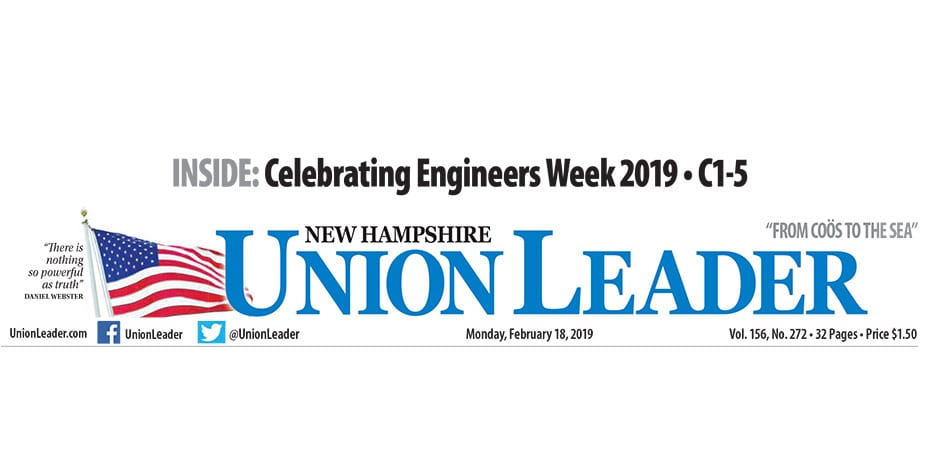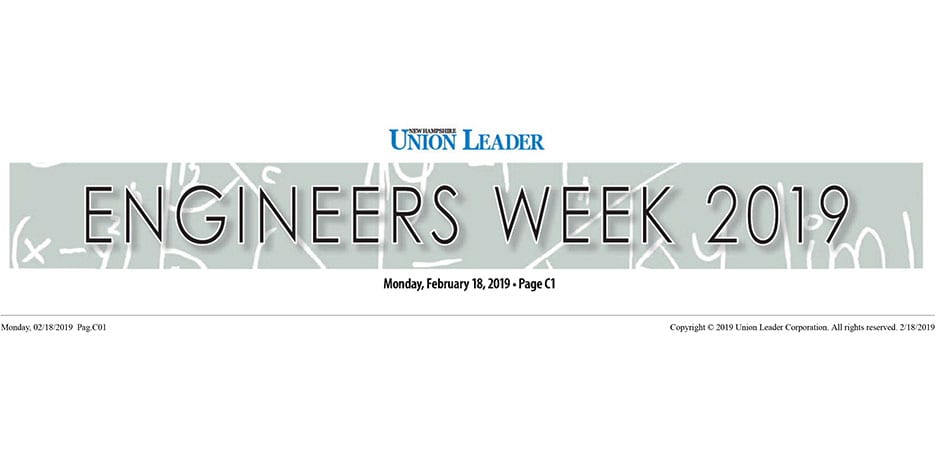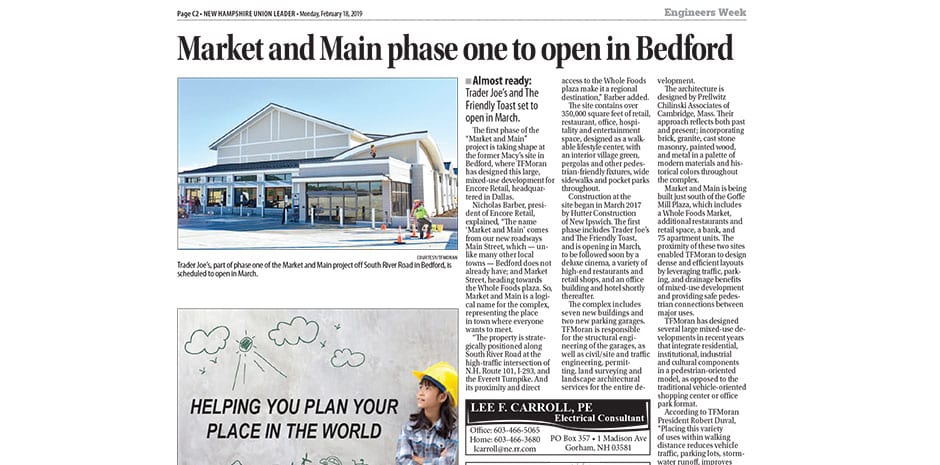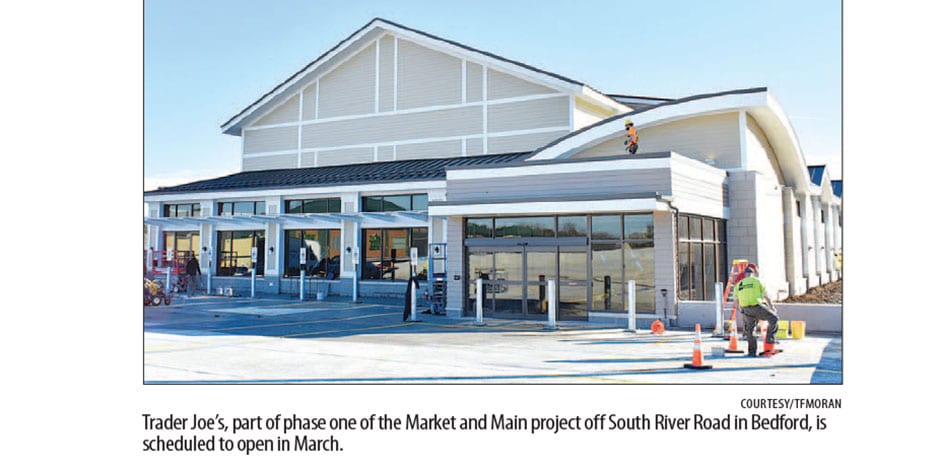High-Profile‘s August issue highlighted retail and hospitality, which includes TFMoran’s work on the highly anticipated hotel and restaurant destination, Tru by Hilton and T-Bones Restaurant. The hotel and restaurant destination is off Interstate 93 in Concord, NH on the site of the former Days Inn. TFMoran is providing civil and traffic engineering, land surveying, landscape architecture and construction administration services for the project. Project team members include Market Square Architects, Fulcrum Associates and Opechee Construction.
For more information, please read the article below or view this link. High-Profile August 2019
TFMoran Underway on Tru by Hilton and T-Bones Restaurant
Concord, NH -Construction is well-underway at the site of the former Days Inn on South Main Street in Concord, NH, where TFMoran is working closely with Duprey Hospitality and Great NH Restaurants.
The site will be the location of a Tru by Hilton hotel for Duprey Hospitality, as well as T-Bones for Great NH Restaurants. When completed, both hotel and restaurant are expected to be a popular destination for NH tourists and locals because of their convenient location off Interstate 93.
Construction has begun for the Tru by Hilton, a four-story hotel, with 85 guest rooms and plenty of functional public space. Tru is described as a brand-new hotel experience from Hilton that’s vibrant, affordable and young-at-heart. The building features a 2,000 s/f open concept lobby with multiple areas for guests to work, eat and lounge. The size of guest rooms has been minimized with an efficient design including open closets, rolling desks, and plenty of storage and power outlets. TFMoran has teamed with Opechee Construction and is providing civil and traffic engineering, land surveying, landscape architecture and construction administration services. The hotel is expected to open in the Spring of 2020.
The T-Bones restaurant will provide a high-quality dining experience and will be the largest stand-alone T-Bones location for Great NH Restaurants. The restaurant is 9,420 s/f which includes a 260-seat indoor dining room and 35-seat outdoor patio. TFMoran is supporting the efforts of the project architect, Market Square Architects of Portsmouth and builder, Fulcrum Associates of Amherst, where they are providing civil, traffic and structural engineering, land surveying, landscape architecture and construction administration services for the project. A groundbreaking ceremony was recently held at the site to officially welcome the restaurant which is set to open in the winter of 2020.

