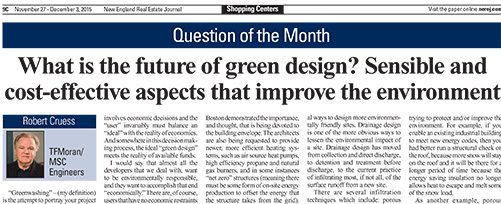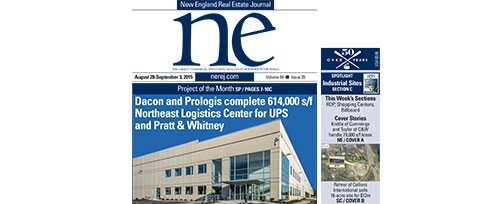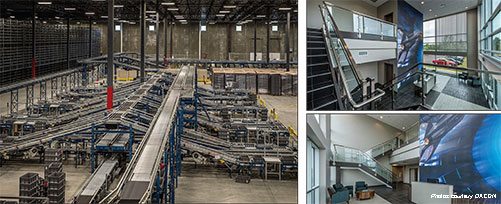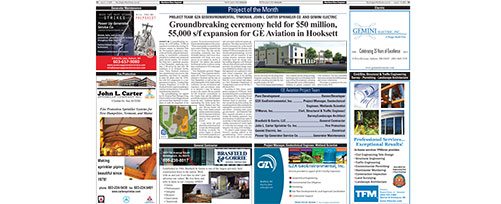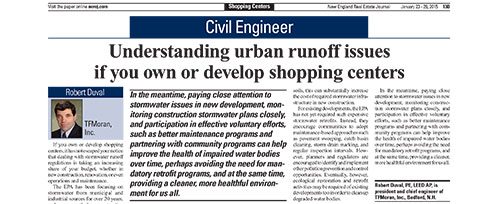TFMoran/MSC Engineers Chairman, Robert Cruess, PE asked November’s “Question of the Month” in the Shopping Centers section of New England Real Estate Journal.
Robert’s question: What is the future of green design?
To read the pdf version click on NEREJ Question of the Month Nov 2015
Or, you can read the text below for the full story….
What is the future of green design? Sensible and cost-effective aspects that improve the environment.
Robert Cruess “Greenwashing” – (my definition) is the attempt to portray your project as being environmentally sensitive/ responsible, when in fact, it is more hype than substance.
Greenwashing is a term that I am hearing less often from the people in the building industries, namely: developers, contractors, architects, civil/site engineers, HVAC engineers, landscape architects, etc. So, without plumbing the depths of greenwashing, I would like to focus primarily on the positive aspects of design techniques that do, in fact, have less impact on the environment than older design methods.
It all begins with the developer/ end user. These are the people that want something built, be it a public facility , like a new school, or a private facility, such as an office building, retail facility, hotel, or…just a single family home. Getting something built involves economic decisions and the “user” invariably must balance an “ideal” with the reality of economics. And somewhere in this decision making process, the ideal “green design” meets the reality of available funds.
I would say that almost all the developers that we deal with, want to be environmentally responsible, and they want to accomplish that end “economically.” There are, of course, users that have no economic restraints and are willing to post a blank check in order to accomplish real, or perceived, environmental goals, however, the majority of users, want to be environmentally responsible, but want to do it within their budget. Now there is the challenge!
Enter the design team. The designers include the architects and their various subs such as HVAC and structural (engineers), the civil/ site engineers (and their various subs such as wetland scientists, surveyors, etc.) and landscape architects who are sometimes a sub to either the architect or the site engineer.
Discussions with several architects reveal that the pressure for green design is increasingly focused on the building envelope and the newest and most energy-efficient envelopes. A recent walk through the ABX show in Boston demonstrated the importance, and thought, that is being devoted to the building envelope. The architects are also being requested to provide newer, more efficient heating systems, such as air source heat pumps, high efficiency propane and natural gas burners, and in some instances “net zero” structures (meaning there must be some form of on-site energy production to offset the energy that the structure takes from the grid). Internally, there is an obvious desire to manage electric usage, primarily by utilizing high efficiency lighting and switching that shuts lights off in unoccupied rooms.
There are, of course, numerous other items that the architect can use in their green palette, from energy efficient windows to actual material selection. However, in my discussions with several architects, they are seeing a lessening in demand for LEED Certified buildings, which is not to say that there is a decreasing demand for energy efficient and socially responsible buildings. There is also the observation that many LEED principles are being incorporated in planning, zoning and building codes, so many of the green design principles are being institutionalized.
The civil/site engineers have several ways to design more environmentally friendly sites. Drainage design is one of the more obvious ways to lessen the environmental impact of a site. Drainage design has moved from collection and direct discharge, to detention and treatment before discharge, to the current practice of infiltrating most, if not all, of the surface runoff from a new site.
There are several infiltration techniques which include: porous pavement, rain gardens, tree wells, porous pavers, underground infiltration chambers, etc. Of course, all of the aforementioned have a cost for the developer, however, infiltration of storm water is becoming a mandated practice, and therefore, just a cost of doing business. Once again, we are seeing the institutionalization of “green” design.
Landscape architects also have been able to produce more thoughtful designs, particularly working with the civil/site engineers on the design of rain gardens, tree wells, vegetated swales, etc. Landscape architects are eliminating invasive plantings, and encouraging plants that can survive without constant irrigation.
TINSTAAFL, which of course, is an acronym for “there is no such thing as a free lunch,” even when trying to protect and/or improve the environment. For example, if you enable an existing industrial building to meet new energy codes, then you had better run a structural check on the roof, because more snow will stay on the roof and it will be there for a longer period of time because the energy saving insulation no longer allows heat to escape and melt some of the snow load.
As another example, porous pavement, and porous pavers, must be vacuumed on some established schedule, or the pores may fill with sand and the infiltration capability will be lost.
All of the green design techniques just need to have that little bit of extra thought, particularly with regard to unintended consequences.
Green design is being institutionalized: Planning boards, zoning boards, and building codes are adopting the principles of green design practices, and for the most part, they are adopting the sensible and cost-effective aspects of the practices that do, in fact, improve the environment.

