Recent TFMoran project, Queen City Center was recently featured in the Business NH Magazine on Thursday November 30th, 2023. TFMoran is excited to be a part of the project, working closely with Lauer Architects and owners York Real Estate. We invite you to check out the article by clicking this link or by reading the text below.
York Brothers Invest Millions to Create a New Entertainment Hub
Published Thursday, November 30, 2023
Author Matthew Mowry
From the outside, 215 Canal Street in Manchester is a nondescript old mill building with a chain link fence topped with remnants of barbed wire. The building that once held a printing company and then a defense contractor does not exactly scream “entertainment destination.”
Yet that is the vision for the building’s future that sprang from serial entrepreneur Travis York, who along with his brother Kyle, through York Real Estate, is investing $6.25 million to transform the 30,000-square-foot industrial building into Queen City Center, an entertainment hub in the middle of Manchester that will be brimming with activity by summer 2024.
York describes his new venture as a “curated collection of brands united by a shared focus on community, craft quality and entrepreneurship.”
What started as a need to relocate a video production company form Massachusetts to Manchester mushroomed into an entertainment complex that will be anchored by Harpoon Brewery, an employee-owned brewer of IPA that will include an experimental brewery, scratch kitchen and taproom.
The building will also include the video production and commercial content studio, Big Brick Productions, part of York’s marketing agency, GYK Antler, which is housed in his neighboring historic R.G. Cigar Factory building at 175 Canal St. Other tenants include: City Club Golf, a members-only club providing 24/7 simulated golfing and a lounge led by Lauren Ryan and Patrick Gocklin; Union Coffee, a specialty coffee roaster owned by David Cianci; Barre Life, a fitness studio owned by Ashley Oberg that will offer barre, yoga, Pilates and trampoline classes; Wicked Joyful, a pop culture shop owned by musician and comedian Nick Lavallee; Tenants have signed 10-year leases.
And York plans to develop the outdoor area between his two buildings to create green space and a gathering area that will feature a revolving selection of vendors and activities and worked with the city to disconnect the dead-end street that runs between the buildings.
The project aims to build on the activity in Manchester’s downtown, that includes thousands of residential units under construction, and attract workers to the area by providing more restaurant and entertainment options. “We employ creative professionals, and they want fun things to do,” York says. “It was a dated industrial building, and we are turning it into a modern gathering place.”
Touring the cavernous shell of the building in October, with wires and cables hanging from the ceiling and walls being torn down, it can be hard to see what it will be. But York’s passion for this newest venture is evident as he describes the businesses that will occupy various spaces that will bring people in throughout the day, from their morning coffee to evening drinks and concerts.
The location and potential of the building was too enticing for the York brothers to pass up. York points out it is less than a half mile from many workplaces, SNHU Arena and Northeast Delta Dental Stadium. The complex, which comes with 40 dedicated parking spots, sits directly behind The Double Tree Hotel with its conference center and an attached parking garage.
It is a new lease on life for a building that had been a mystery to York. “For years I’ve been looking at it wondering what was going on [inside],” says York. During the pandemic he got to know the owner of the business as well as the building’s owner and found out the company expected to outgrow the space and was relocating at the end of 2022. At the same time, the lease for his studio’s Massachusetts space was expiring.
“We started brainstorming what was logical to put in there and quietly reached out to folks,” York says. He wanted entrepreneurs with a “rising tide” mentality to create a center that could serve as a creative hub for Manchester. “We wanted to bring something new and different to the city,” he says.
York Real Estate spent almost $2.4 million to buy the building and another $3.5 million on construction. They also enlisted local partners to bring his vision to fruition, signing a management and construction agreement with real estate company Colliers in Manchester, collaborating with Lauer Architects in Goffstown, TFMoran in Bedford and securing financing through St. Mary’s Bank in Manchester.
York says he expects to turn over spaces to tenants by April or May, and Queen City Center is slated to fully open by summer. The building is almost fully committed except for one space that York says he is intentionally holding back to see what the best use will be.
“I hope we are inspiring others to do projects and rise up the community,” York says.

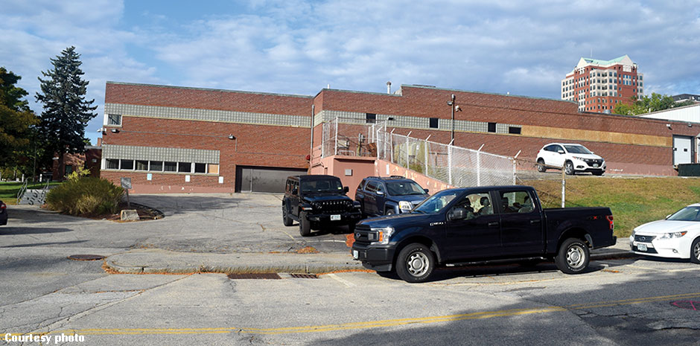
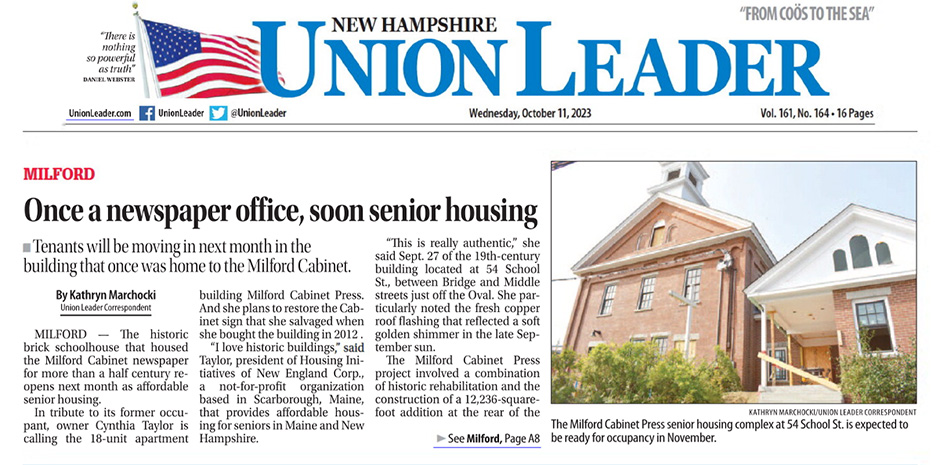
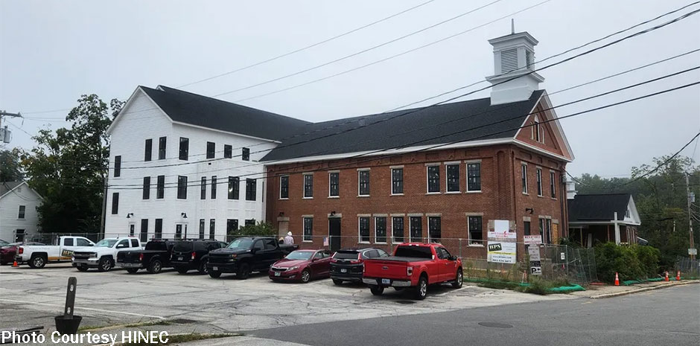
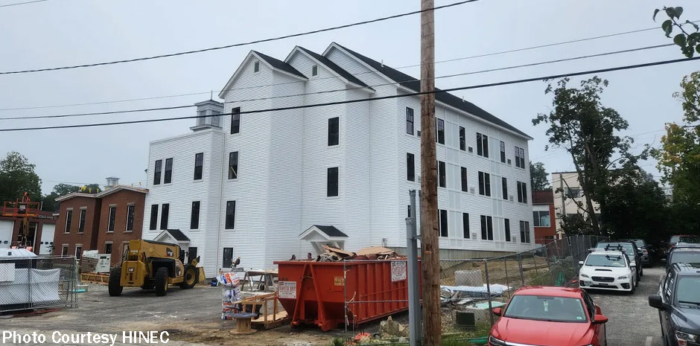
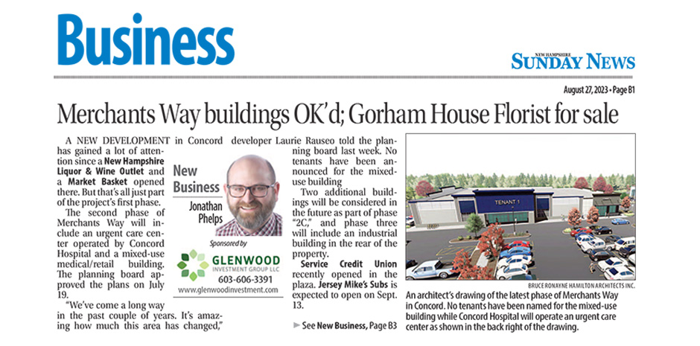
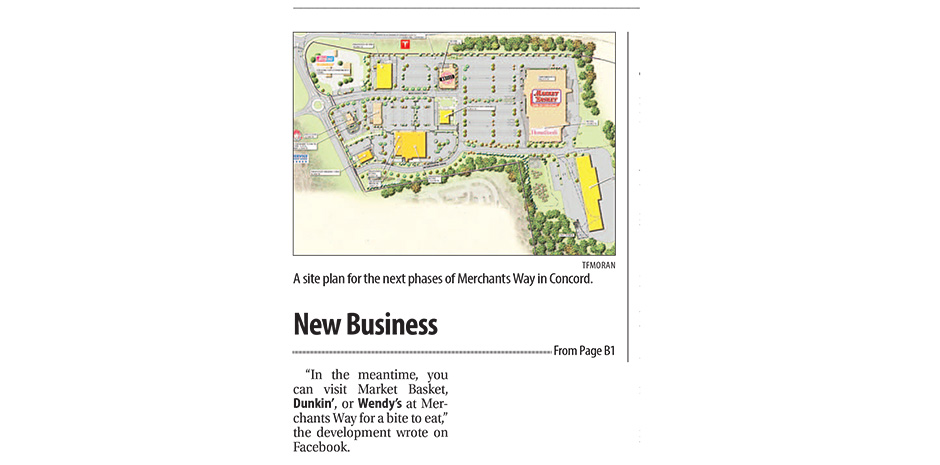
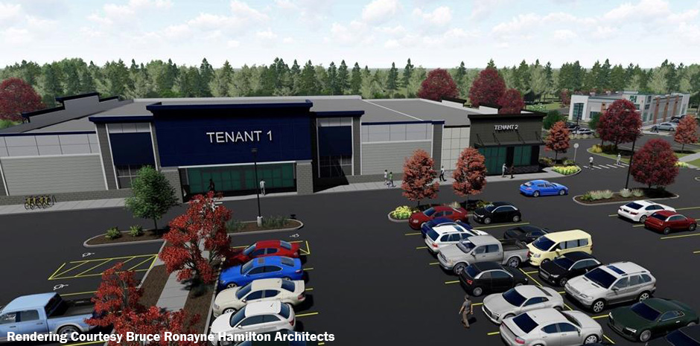
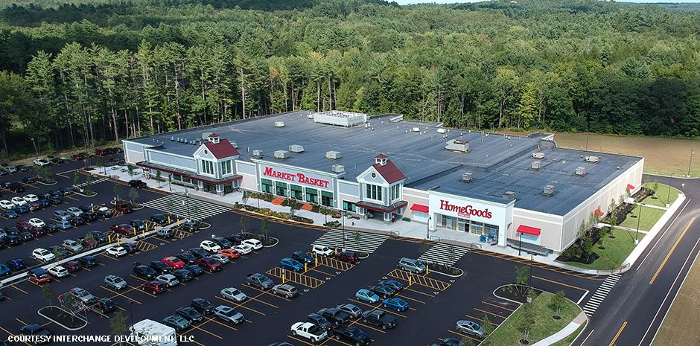
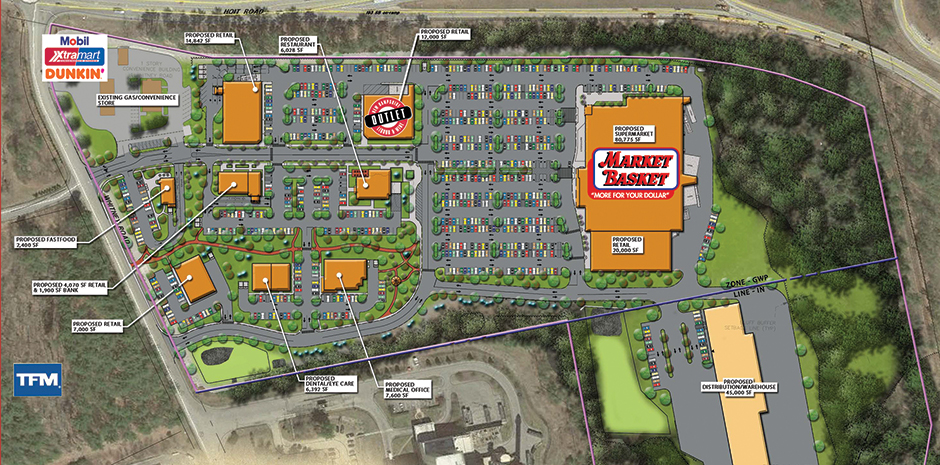
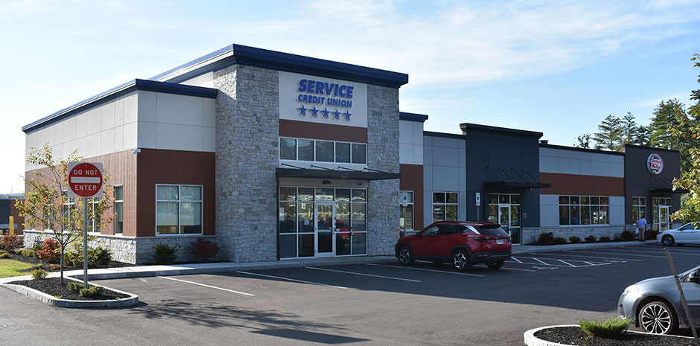
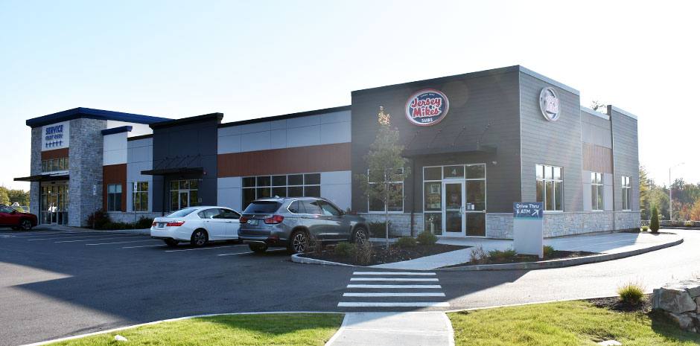
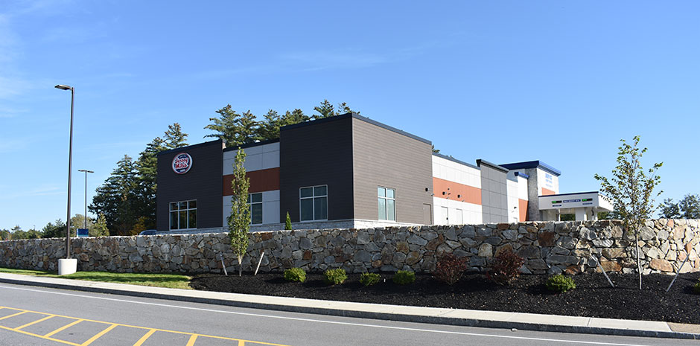

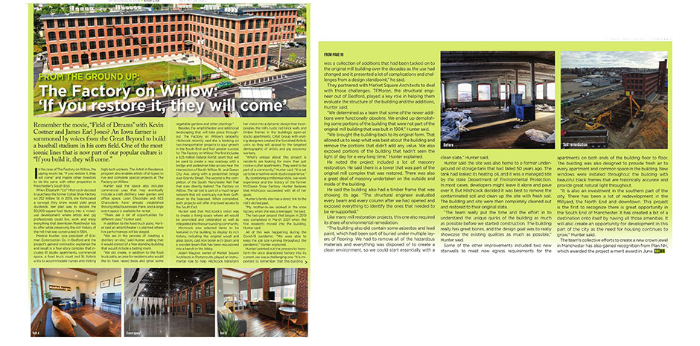
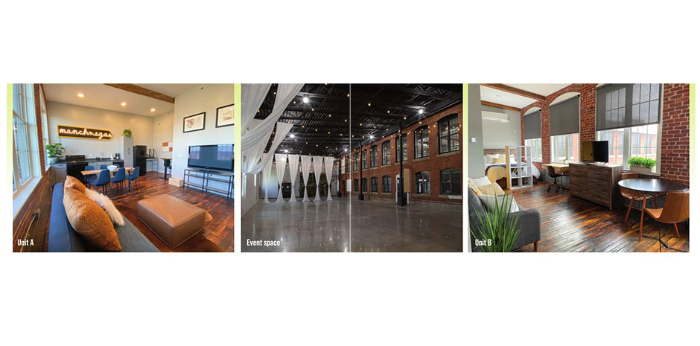
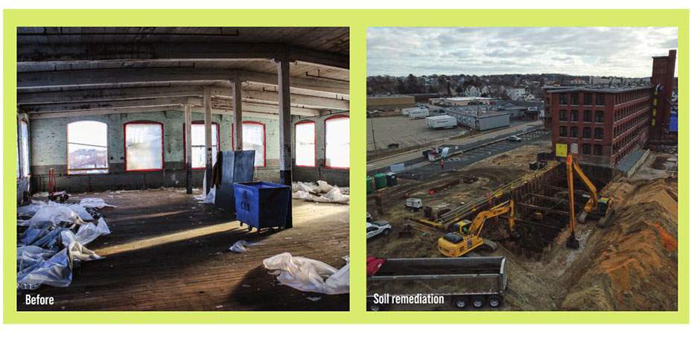

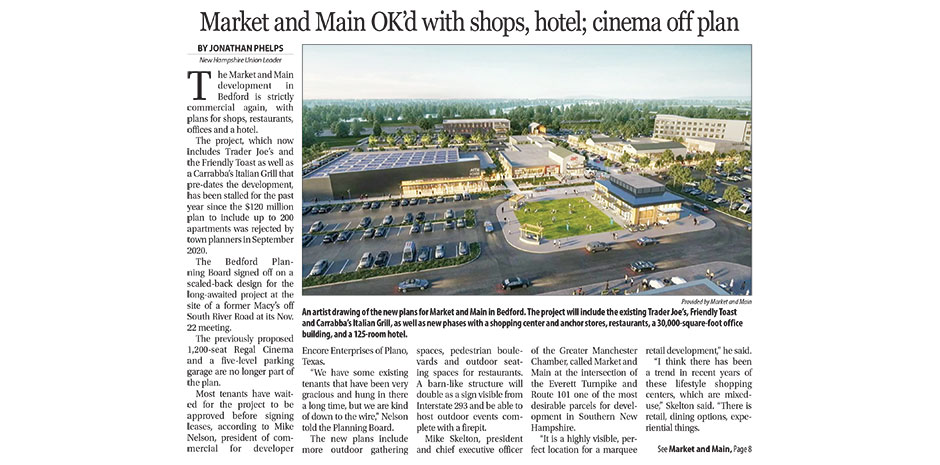
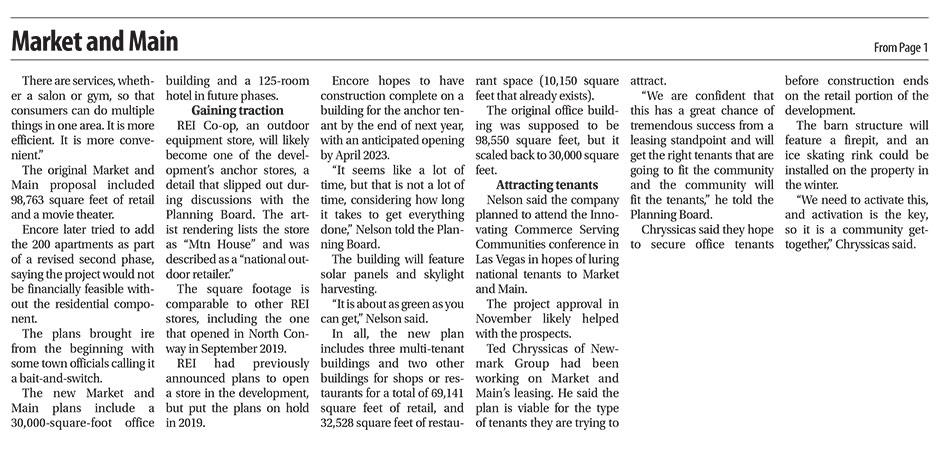
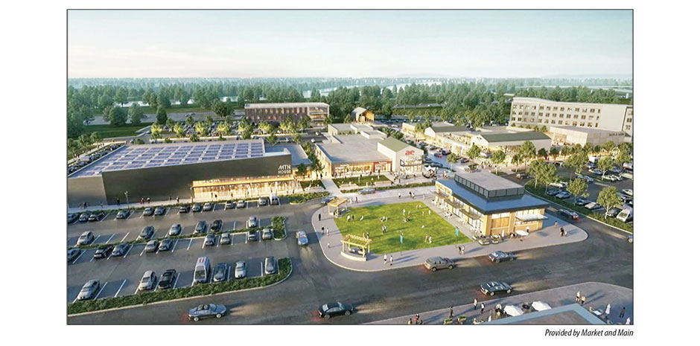
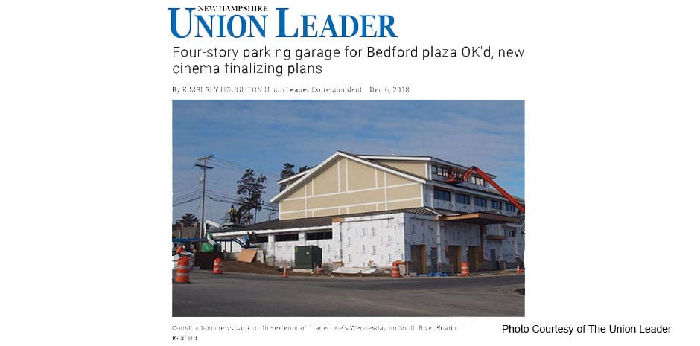
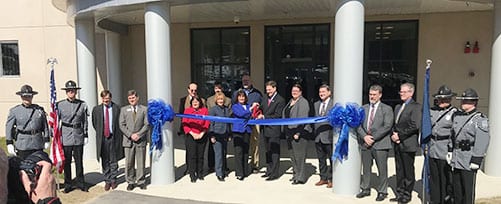
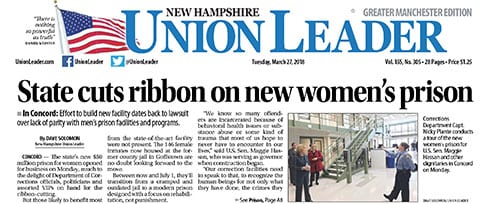
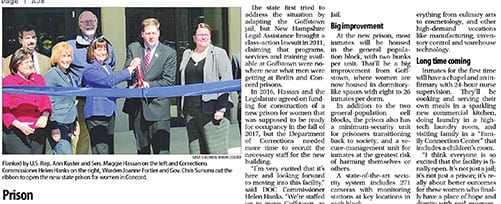
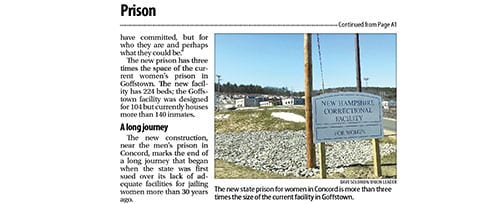

 Robert Vida, PE – Structural Engineer
Robert Vida, PE – Structural Engineer Maureen Kelly – Civil Project Engineer
Maureen Kelly – Civil Project Engineer Shaun Vando – Civil Project Engineer
Shaun Vando – Civil Project Engineer