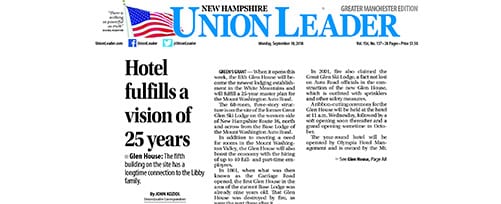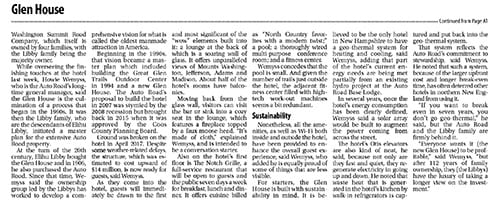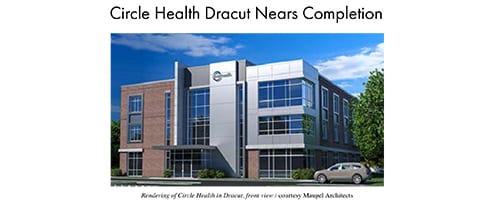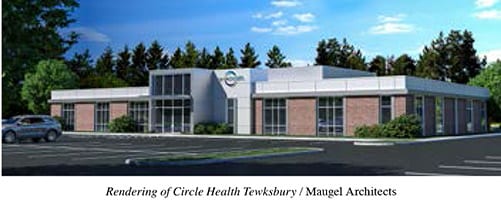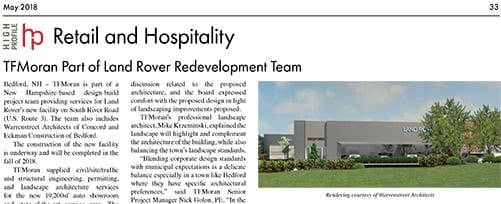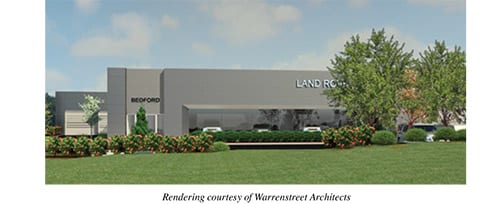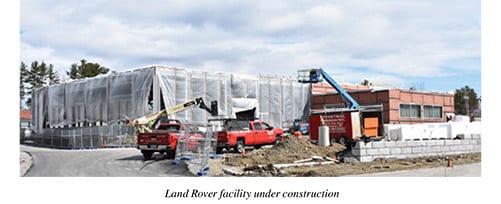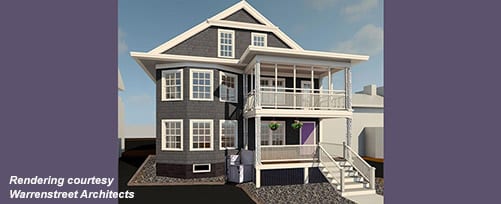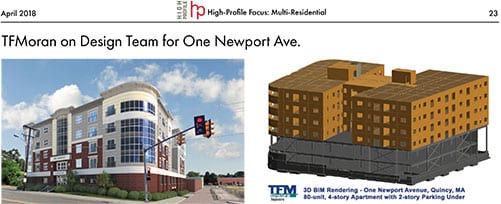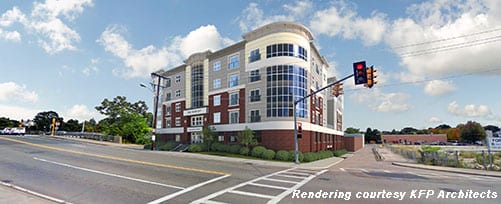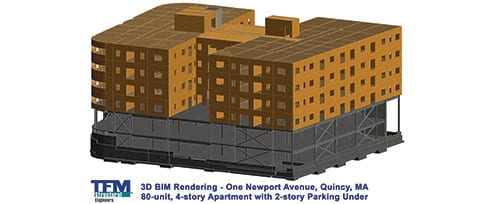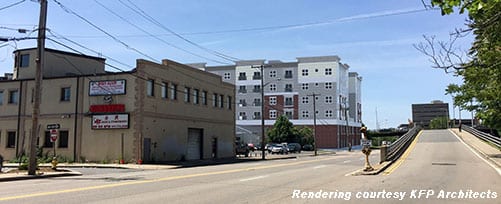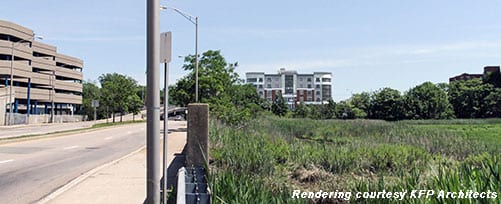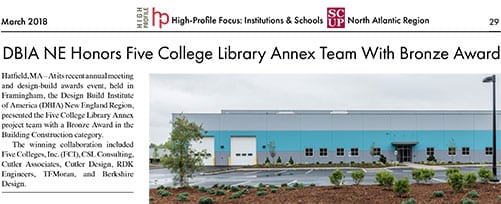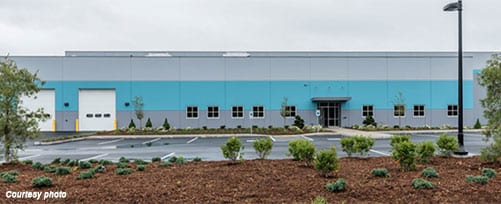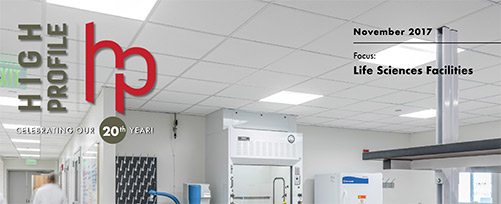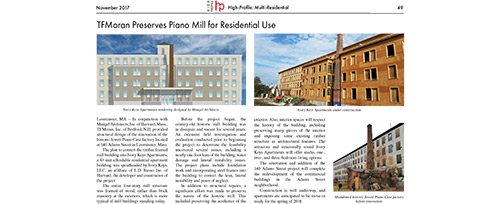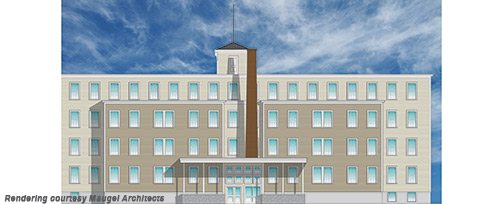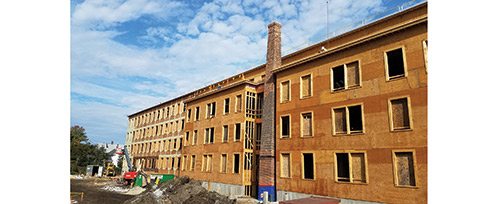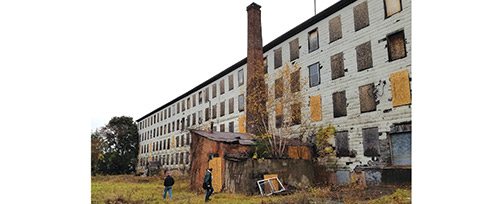Ezequiel Galvan has joined TFMoran as a Structural Engineer in the Bedford office. Mr. Galvan recently graduated from the University of New Hampshire at Durham with a Bachelor of Science degree in Civil Engineering. He has two years of experience as a Structural Design Intern, focusing on the design of concrete planks, crane layouts, and hoist plans, as well as concrete quality control testing.
Archive
TFM Structural project, Circle Health, featured in June issue of High-Profile
One of TFMoran’s structural engineering projects, Circle Health, was featured on the cover of the June issue of High-Profile. The story “Circle Health Dracut Nears Completion” appeared on page 25 in the Healthcare Facilities section. TFMoran provided structural design services to Maugel Architects of Harvard, MA for a new 30,000sf three-story medical office building located at the corner of Broadway and Loon Hill Road in Dracut, MA. The new facility will provide a Circle Health Urgent Care and Lowell General Hospital patient service center, and also include physician practices and diabetes specialty services.
To see the full June issue of High-Profile, click here.
To view the Circle Health story click on this pdf link high profile June 2018_Circle Health story or read the text below:
Circle Health Dracut Nears Completion
Dracut, MA – Maugel Architects announced construction is nearing completion at Circle Health’s new Dracut facility. The 27,000sf, three-story medical office building, located at the corner of Broadway and Loon Hill Road, is scheduled to be completed by late summer.
Circle Health Dracut will provide the community with urgent care, patient services, physician offices, and diabetes and endocrinology specialty services. The first floor includes a 10-room Circle Health Urgent Care and a Lowell General Hospital Patient Service Center with services for x-ray, ultrasound, and lab/ blood draw. OB/GYN Associates of the Merrimack Valley and primary care physicians Riverside Medical Group will be located on the second level.
The top floor will contain a Diabetes Management Center and the Lowell Diabetes & Endocrine Center. The two centers will have a centralized reception and waiting area and a large educational room that will be used to host programs to educate the community.
“Construction on Circle Health Dracut is coming along beautifully. We are very excited for the Dracut community and the scheduled opening in late summer,” said Colby Cavanagh, architect for Circle Health at Maugel Architects. “It is always a pleasure to work with the Circle Health team. We are looking forward to our next project together in Circle Health Tewksbury, a new 14,000sf, single-story medical building that will be constructed at the corner of Main Street and Victor Drive.
In addition to urgent care, the facility will house primary care physician offices and a patient services center. Construction is scheduled to be completed in early 2019.
In addition to Circle Health, other team members include Equity Alliance, Dellbrook|JKS Construction, TFMoran, Design Day Mechanicals, and Pristine Engineers.
Maugel previously designed Circle Health outpatient centers in Westford and Billerica.
Design/Build Team
OWNER:
Circle Health
ARCHITECT:
Maugel Architects
GENERAL CONTRACTOR:
Dellbrook|JKS Construction
STRUCTURAL ENGINEER:
TFMoran
MECHANICAL ENGINEER:
Design Day Mechanicals
ELECTRICAL ENGINEER:
(for Circle Health Dracut)
Griffith & Vary
ELECTRICAL ENGINEER:
(for Circle Health Tewksbury)
Pristine Engineers
High-Profile features an award-winning TFMoran structural design project in March issue.
TFMoran Structural Engineers are honored to be on the Five College Library Annex Team who received a bronze award in the building construction category by the Design Build Institute of America. You can read all about it in the March issue of High-Profile, New England Facilities Development News in the Institutions & Schools focus section. Or just click on this pdf link High-Profile – Five College Library March 2018 pg 29 to view the published story, or read below:
DBIA NE Honors Five College Library Annex Team With Bronze Award
Hatfield, MA – At its recent annual meeting and design-build awards event, held in Framingham, the Design Build Institute of America (DBIA) New England Region, presented the Five College Library Annex project team with a Bronze Award in the Building Construction category.
The winning collaboration included Five Colleges, Inc. (FCI), CSL Consulting, Cutler Associates, Cutler Design, RDK Engineers, TFMoran, and Berkshire Design.
Prior to construction, Cutler, an East Coast design-build and construction management firm, worked with FCI and CSL on site selection. The design-build team then spent 12 months building the new 35,000sf climate-controlled library storage facility in Hatfield. The design provides for 9,000sf of receiving, materials processing, meeting, and office space, with the remaining 26,000sf storage space, outfitted with 24-foot high shelving units that have a capacity to house 2.5 million volumes.
The new state-of-the-art facility serves students and faculty members from Amherst, Hampshire, Mount Holyoke, and Smith colleges and the University of Massachusetts Amherst — collectively known as the Five College Consortium.
The success of the project, having maximized the value and efficiencies of taking a design-build approach, is proven by the numbers. “Given the complexities of the site prep work and sophisticated building systems necessary for achieving the strict control of temperature and humidity, we are thrilled that the facility was completed on schedule and well under budget,” said Neal Abraham, executive director of Five Colleges, Inc.
High-Profile Features TFMoran Structural Preservation Project
One of TFMoran’s Structural Engineering projects is featured in the November 2017 issue of High-Profile, which will be distributed at the ABX2017 this week in Boston. We invite you to read the article below, or view the article in pdf format by clicking this link Ivory Keys Apartments High-Profile Article
TFMoran Preserves Piano Mill for Residential Use
Leominster, MA – In conjunction with Maugel Architects, Inc. of Harvard, Mass., TFMoran, Inc. of Bedford, N.H. provided structural design of the renovation of the historic Jewett Piano Case factory located at 140 Adams Street in Leominster, Mass. The plan to convert the timber-framed mill building into Ivory Keys Apartments, a 43-unit affordable residential apartment building, was spearheaded by Ivory Keys, LLC, an affiliate of L.D. Russo Inc. of Harvard, the developer and constructor of the project. The entire four-story mill structure was framed of wood, rather than brick masonry at the exteriors, which is more typical of mill buildings standing today.
Before the project began, the century-old historic mill building was in disrepair and vacant for several years. An extensive field investigation and evaluation conducted prior to beginning the project to determine the feasibility uncovered several issues, including a nearly one-foot lean of the building, water damage and lateral instability issues.
The project plans include foundation work and incorporating steel frames into the building to correct the lean, lateral instability and years of neglect.
In addition to structural repairs, a significant effort was made to preserve the nature of the historic mill. This included preserving the aesthetics of the exterior. Also, interior spaces will respect the history of the building, including preserving many pieces of the interior and exposing some existing timber structure as architectural features. The attractive and structurally sound Ivory Keys Apartments will offer studio, one-, two-, and three-bedroom living options.
The renovation and addition of the 140 Adams Street project will complete the redevelopment of the commercial buildings in the Adams Street neighborhood.
Construction is well underway, and apartments are anticipated to be move-in ready for the spring of 2018.



