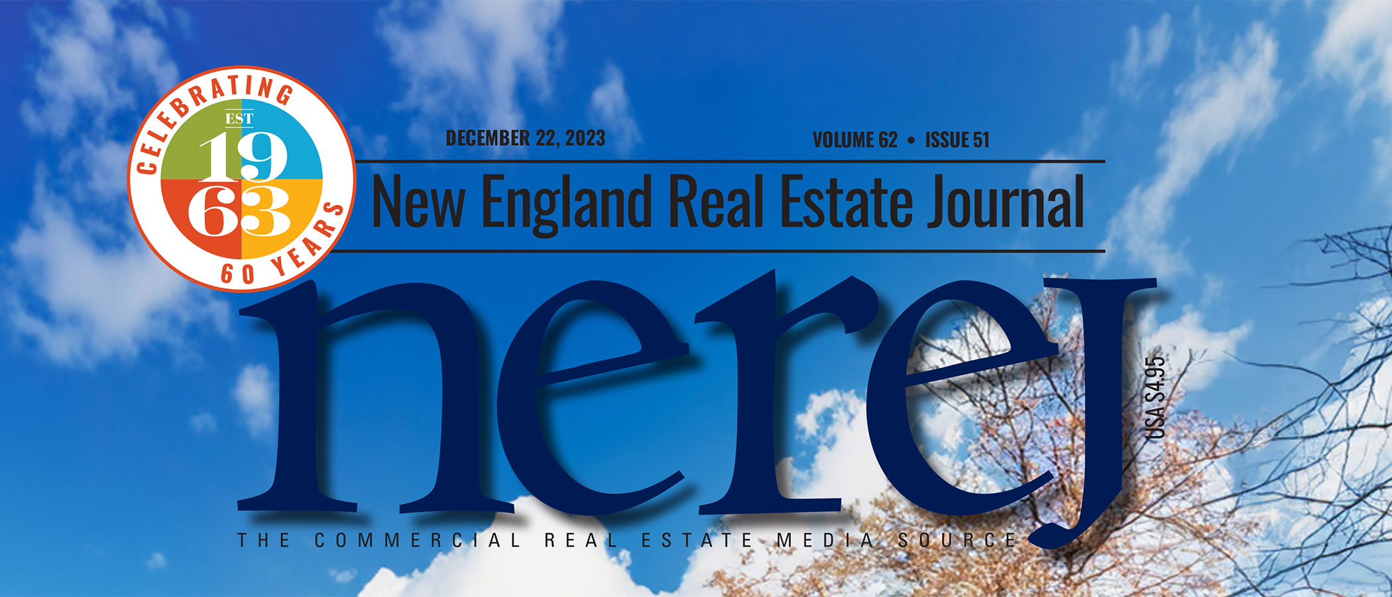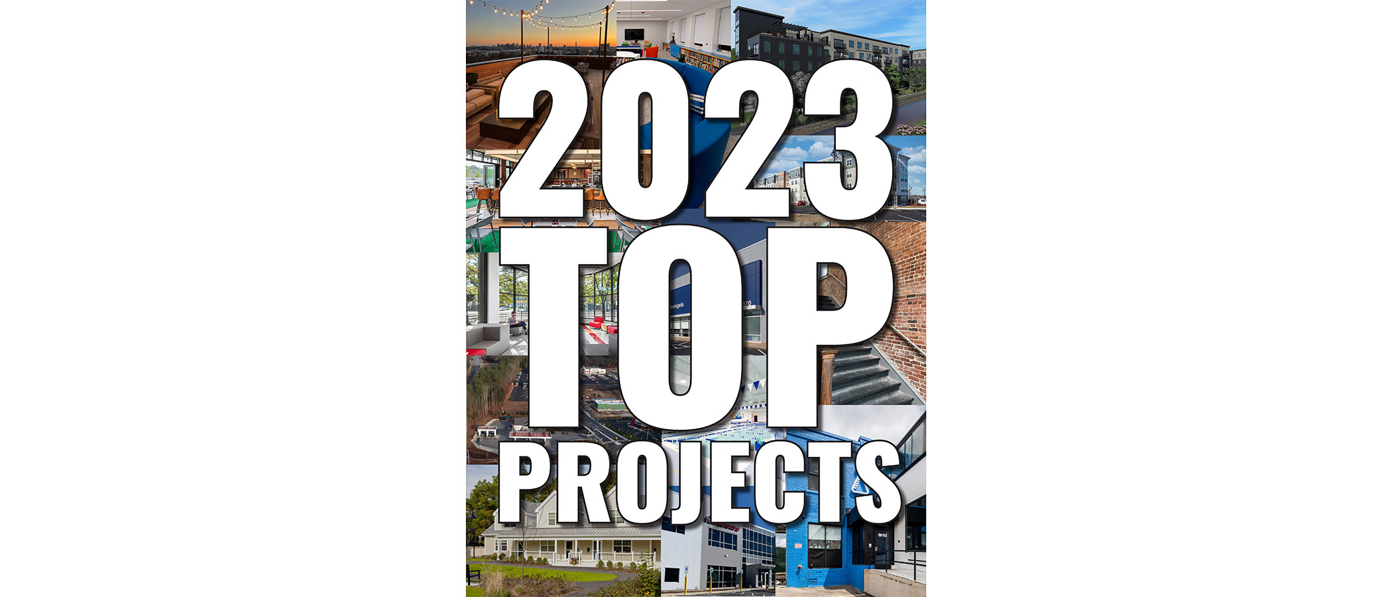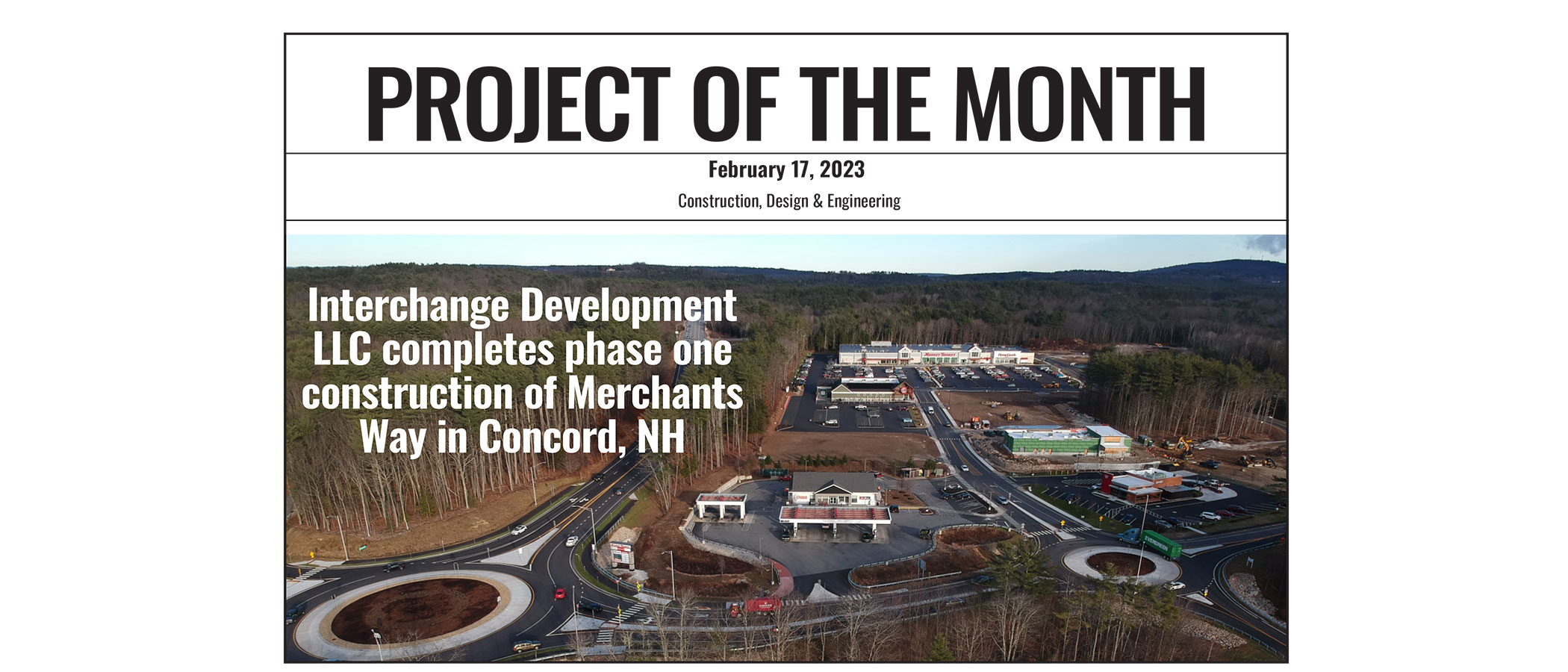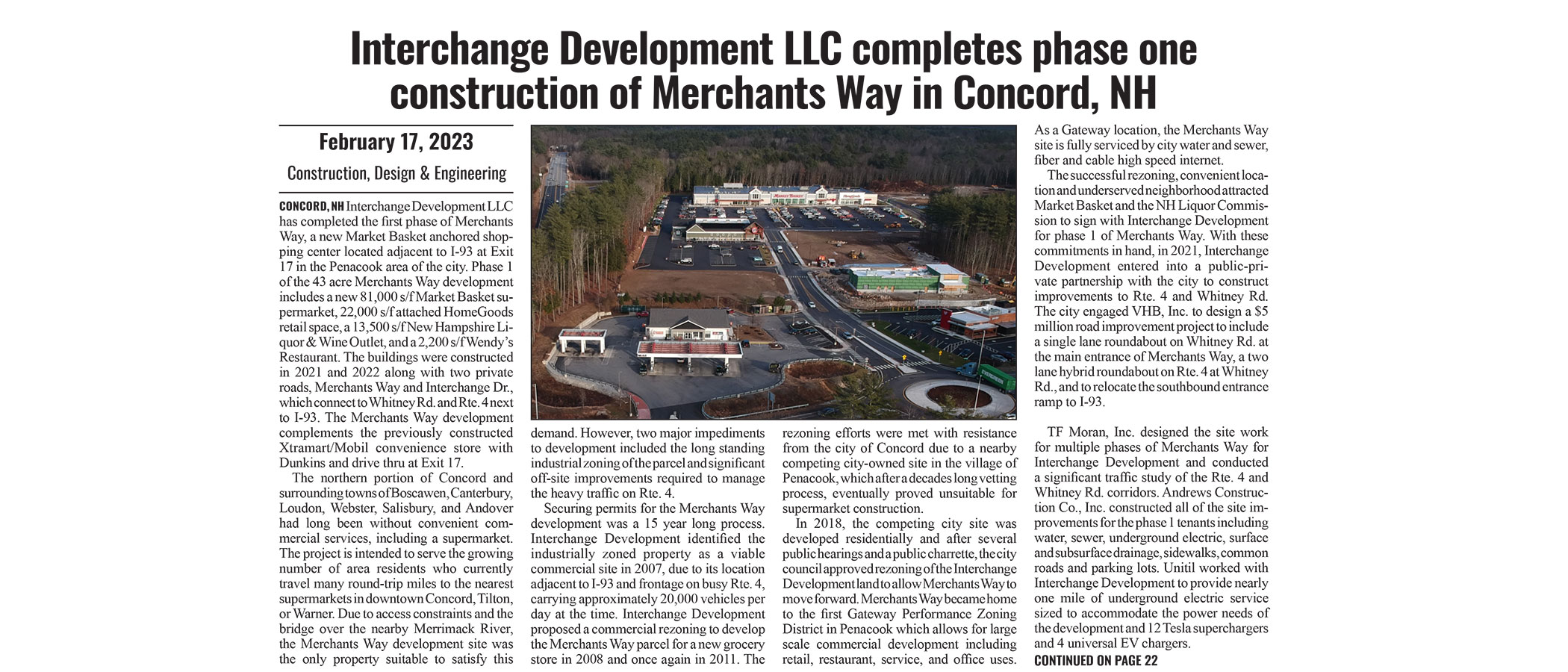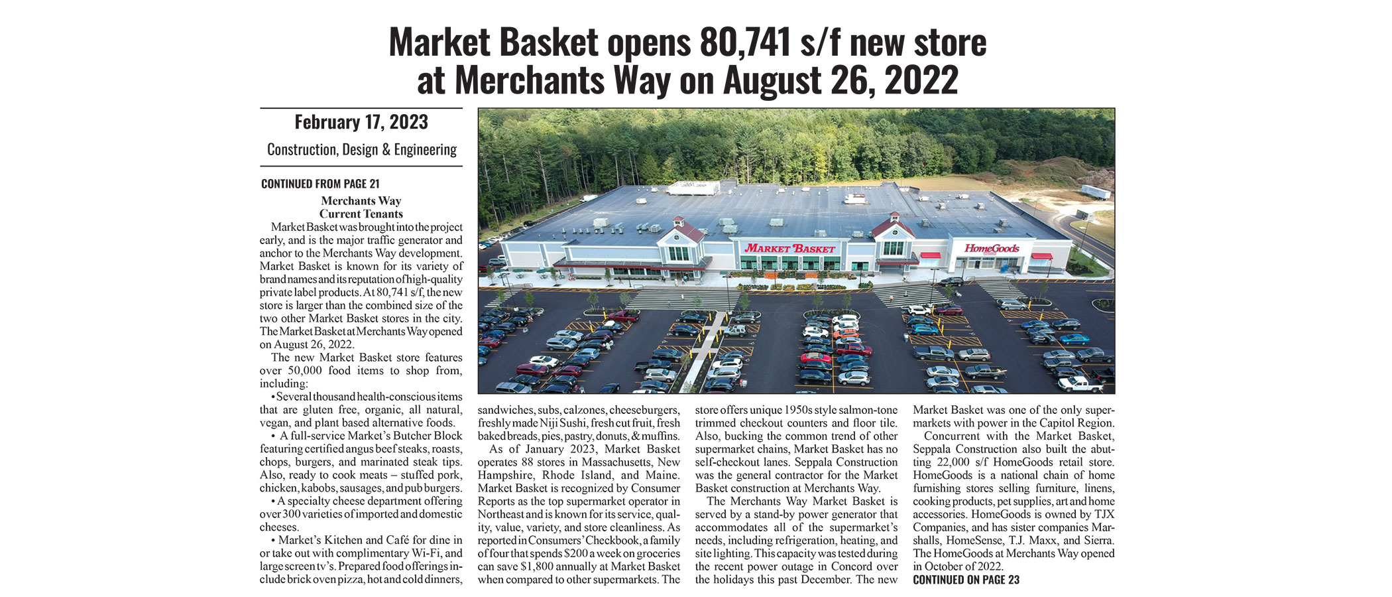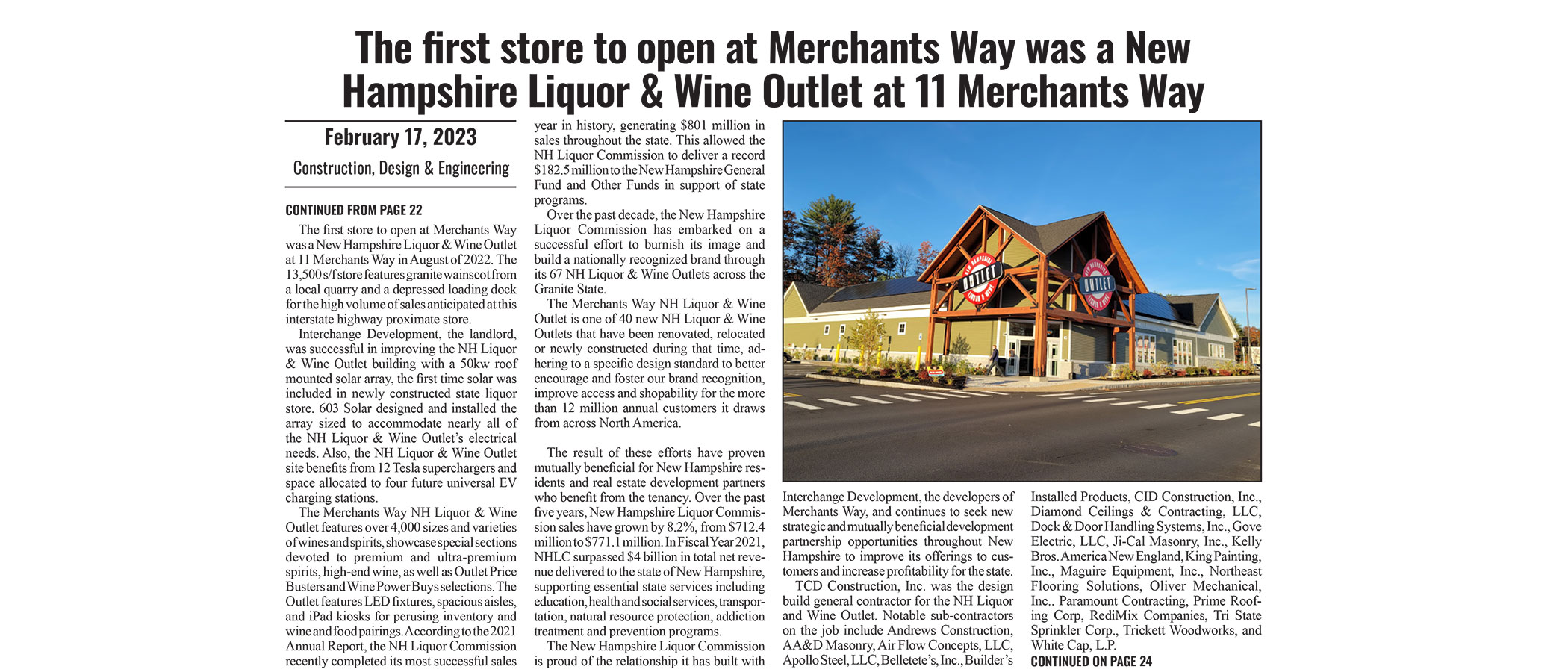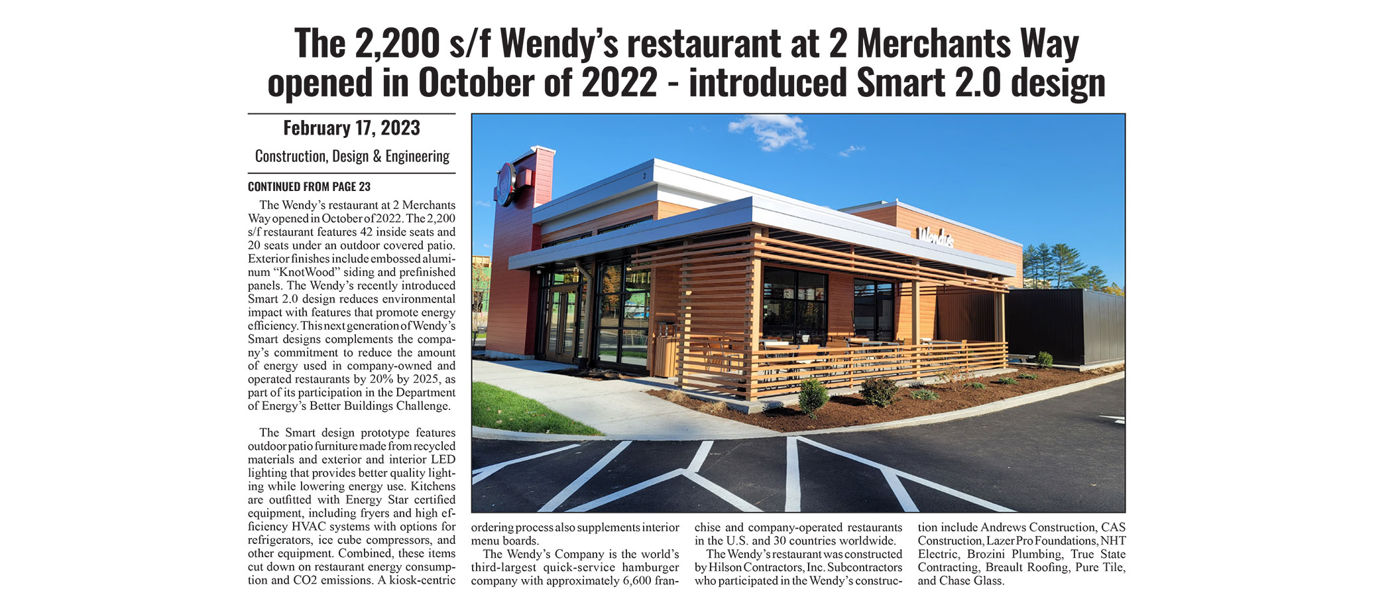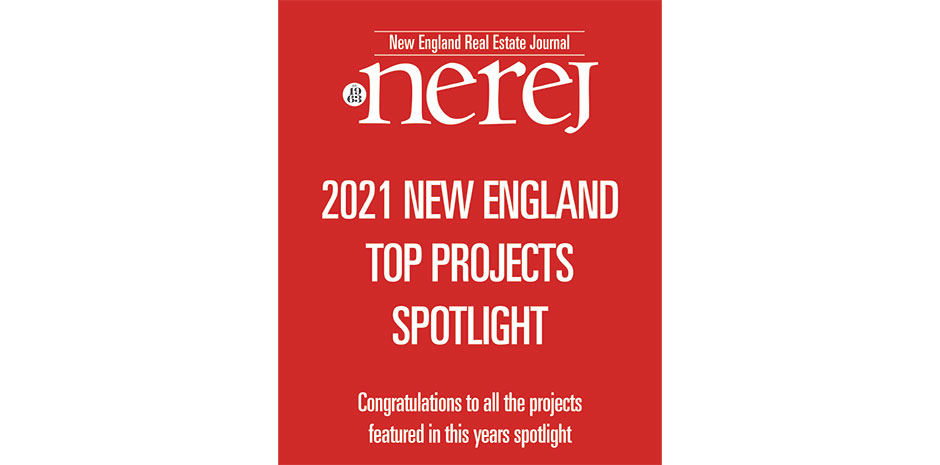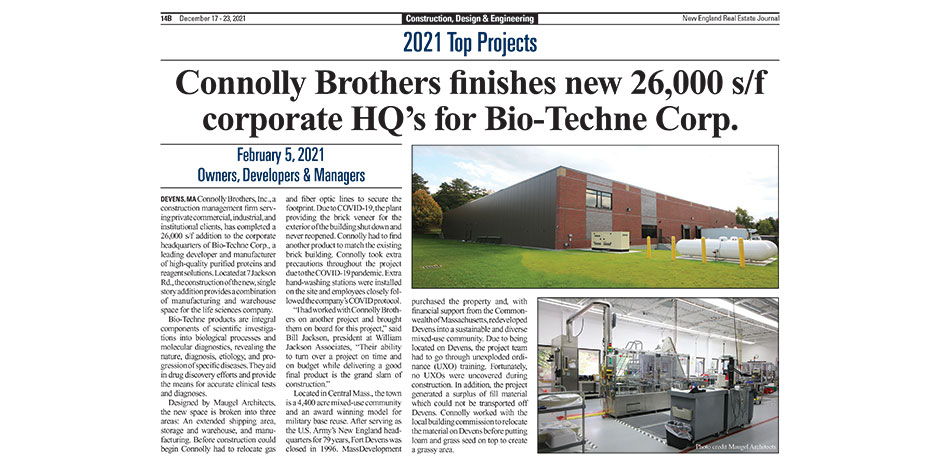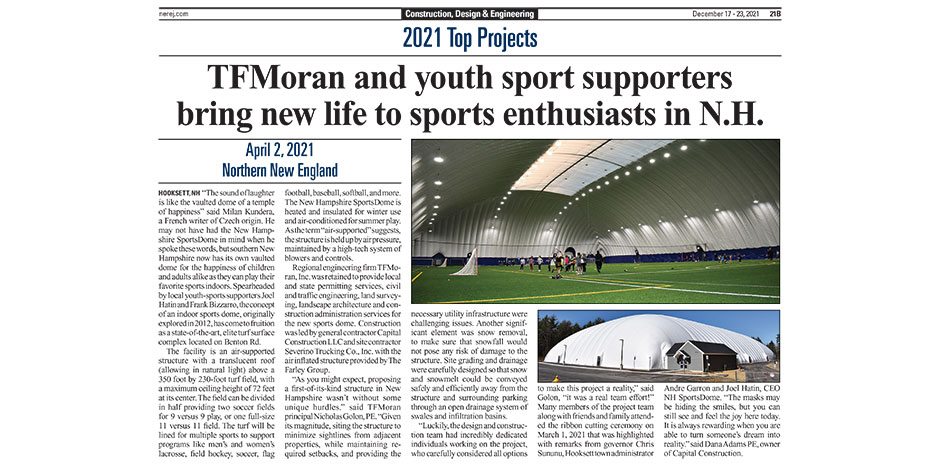TFMoran project Merchants Way was recently featured in the December issue of New England Real Estate Journal (NEREJ) as one of the “2023 Top Projects”, after being featured as “Project of the Month” in the February issue.
TFMoran engineers worked with Interchange Development, LLC to design and permit Merchants Way, a 200,000sf multi-phase mixed-use development on Whitney Road at I 93 Exit 17. TFMoran’s services included master planning, civil/site engineering, traffic engineering, permitting, and landscape architecture.
TFMoran is proud to be a part of the team. See an excerpt from the article below.
Concord, NH Interchange Development LLC has completed the first phase of Merchants Way, a new Market Basket anchored shopping center located adjacent to I-93 at Exit 17 in the Penacook area of the city. Phase I of the 43 acre Merchants Way development includes a new 81,000 s/f Market Basket supermarket, 22,000 s/f attached HomeGoods retail space, a 13,500 s/f New Hampshire Liquor & Wine Outlet, and a 2,200 s/f Wendy’s Restaurant. The buildings were constructed in 2021 and 2022 along with two private roads, Merchants Way and Interchange Dr., which connect to Whitney Rod. and Rte. 4 next to I-93. The Merchants Way development complements the previously constructed Xtramart/Mobil convenience store with Dunkins and drive thru at Exit 17.
Interchange Development LLC Completes Phase One Construction of Merchants Way in Concord, NH
New England Real Estate Journal
February 17, 2023
Continue reading the article here.

