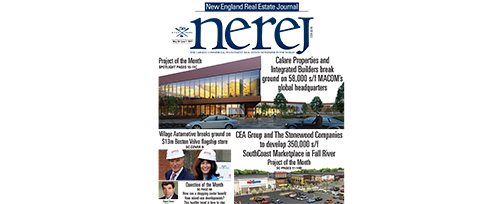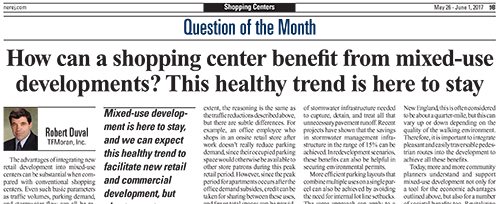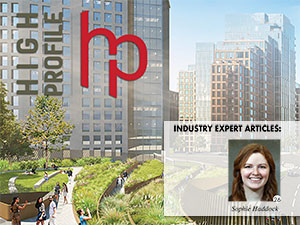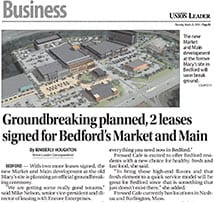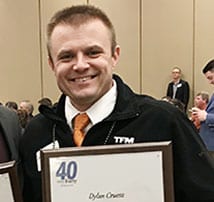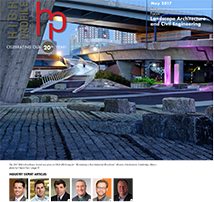New England Real Estate Journal selected TFM’s President and Chief Engineer, Robert Duval, PE to submit a civil engineering “Question of the Month” for the Shopping Centers section of the May 26 – June 1, 2017 issue. We invite you to read his article answering the question below, or link to this pdf TFMoran in NEREJ May 2017
NERE Journal – Shopping Centers – Question of the Month
How can a shopping center benefit from mixed-use developments? This healthy trend is here to stay.
written by Robert Duval, TFMoran, Inc.
The advantages of integrating new retail development into mixed-use centers can be substantial when compared with conventional shopping centers. Even such basic parameters as traffic volumes, parking demand, and stormwater flow can all be reduced by considering multiple uses in a single development plan.
The cost of offsite roadway improvements can be a major factor in retail projects, and accurate prediction of future traffic volumes is necessary to avoid unnecessarily burdening the project with overly-conservative improvements. In a mixed-use center, trip generation rates of individual uses can be discounted due to the expected interaction between these related uses: that is, there is some degree of sharing patrons among apartments, restaurants, offices, and retail uses, so the total traffic volume generated as a whole is less than the sum of the individual parts. In a well-integrated and balanced mixed-use center, these discounts can be on the order of 30% or more due to multi-purpose trips and enhanced pedestrian connectivity. The Institute of Transportation Engineers (ITE) and the National Cooperative Highway Research Program NCHRP 684 provide more specific guidance on how these traffic volumes can be reduced.
Parking demand can also be reduced by sharing parking inventory between compatible uses. To some extent, the reasoning is the same as the traffic reductions described above; but there are subtle differences: for example, an office employee who shops in an on-site retail store after work doesn’t really reduce parking demand, since their occupied parking space would otherwise be available to other store patrons during this peak retail period. However, since the peak period for apartments occurs after the office demand subsides, credit can be taken for sharing between these uses, and fewer total spaces can be provided than for two similar buildings as individual developments.
Reducing parking inventory can have many benefits. First, of course, is avoiding thousands of construction dollars for each unnecessary parking space – tens of thousands in a parking garage. Then there is the reduction in footprint required per square foot of leasable space; if the parking supply can be reduced by say, 150 spaces, at typical parking ratios that means the same amount of land can support another 30,000sf of leasable area, or conversely, the same amount of leasable area would need about one less acre of buildable land.
These are substantial benefits, but there are others too – as pavement area decreases, so too does the amount of stormwater infrastructure needed to capture, detain, and treat all that unnecessary pavement runoff. Recent projects have shown that the savings in stormwater management infrastructure in the range of 15% can be achieved. In redevelopment scenarios, these benefits can also be helpful in securing environmental permits.
More efficient parking layouts that combine multiple uses on a single parcel can also be achieved by avoiding the need for internal lot line setbacks. The same approach can apply to a combination of existing and proposed developments on contiguous parcels. By careful planning of pedestrian walkways and other measures to enhance connectivity (possibly with some relief from local zoning ordinances) multiple properties can be combined into a single development, resulting in greater land use density, and thus achieving the other benefits of less traffic, parking, pavement, construction costs, and excess stormwater infrastructure.
Ultimately, all these savings rely on good pedestrian connectivity. In a mixed-use setting, each building component must be connected by convenient, safe, and attractive pedestrian pathways to all other uses within a reasonable “walking distance”. In New England, this is often considered to be about a quarter-mile, but this can vary up or down depending on the quality of the walking environment. Therefore, it is important to integrate pleasant and easily traversable pedestrian routes into the development to achieve all these benefits.
Today, more and more community planners understand and support mixed-use development not only for a tool for the economic advantages outlined above, but also for a number of societal benefits too. Revitalizing city centers, particularly former manufacturing areas, making more efficient use of existing road and utility infrastructure, providing more employment opportunities, reducing the need for highway expansions, and reducing development pressure on alternative “greenfield” sites, to name a few.
Mixed-use development is here to stay, and we can expect this healthy trend to facilitate new retail and commercial development, but also to create a new sense of prosperity and vibrancy in our New England city and town centers.

