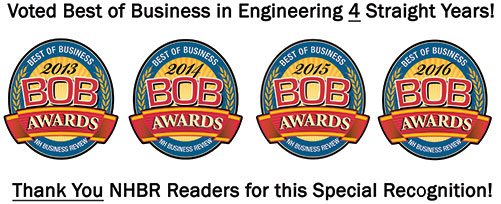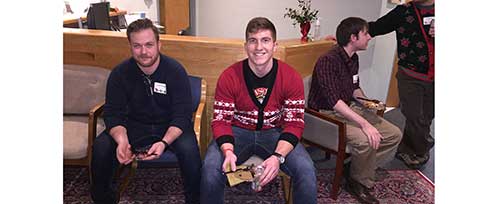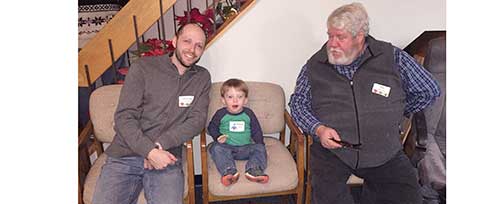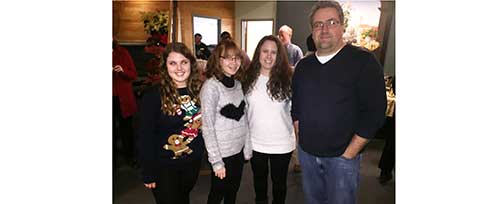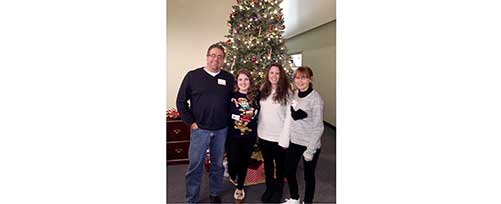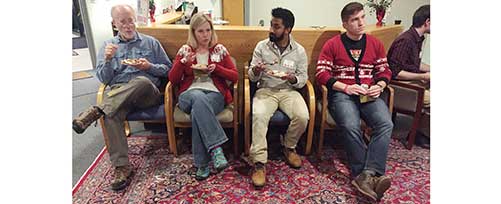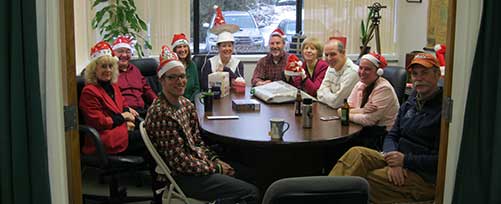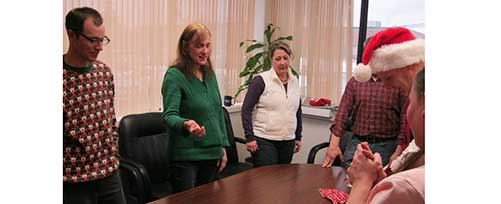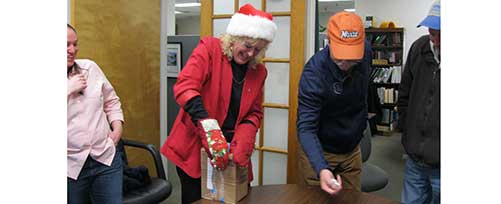The January 27 – February 2, 2017 issue of the New England Real Estate Journal, features an article written by TFMoran’s president and chief engineer Robert Duval, PE, LEED AP. TFMoran is the exclusive civil engineer for the 2017 Retail Forecast Spotlight. The article, Mixed-use developments are becoming more popular than the traditional shopping center, appears in the Shopping Centers section of the publication, which can be viewed by linking here, or reading the text below.
Mixed-use developments are becoming more popular than the traditional shopping center
Robert Duval – TFMoran, Inc.
Many, if not most, recent large retail projects have been moving into “mixed-use development” centers rather than traditional shopping centers. A mixed-use development is, according to Wikipedia – “a type of urban development that blends residential, commercial, cultural, institutional, or industrial uses, where those functions are physically and functionally integrated, and that provides pedestrian connections.”
There are three key concepts here – the blending of multiple uses, integration, and pedestrian connections. All three are required for a true MUD. Without multiple uses you have… well, a shopping center. Without integration, you have just a collection of different uses with no interaction; and without pedestrian connections (which is really a form of integration) there is no advantage over driving down the street from one place to another.
From an engineering perspective, the advantages of integrated development over conventional shopping centers are substantial. For example, traffic volumes developed by shopping centers is fairly well understood, and is usually determined by plugging your total retail space into the appropriate formula for shopping centers and voila – you have your result.
On the other hand, for mixed-use centers there is a second step that involves looking at interaction between pairs of related uses – for example restaurants and cinemas, cinemas and apartments, apartments and offices, offices and restaurants, and so on, based on the concept that one vehicle trip may have multiple purposes, and these trips are shared among the various uses, rather than totaled up.
These multi-purpose trips can often reduce total trip generation by a third or more, thus significantly reducing off-site traffic impacts and costs of mitigation. Similar analyses of parking demand will also show reductions in parking demand, often in the range of 5% to 10%. These parking reductions can reduce costs and increase efficiency beyond just the pavement savings; as impervious surface area decreases, so too does the cost and extent of stormwater infrastructure to capture, detain, and treat all that unnecessary pavement.
Also, by integrating multiple uses into a single property, whether by consolidating parcels or simply by master-planning in a way that can ignore lot lines, greater land use density can be achieved by avoiding internal lot line setbacks, inefficient parking layouts, as well as unnecessary driveways and utility connections.
All the foregoing advantages of traffic, parking, and drainage are irrelevant if easy, convenient, and safe pedestrian connections are not provided between the major uses. New England weather being what it is, it is not realistic to expect that pedestrians will willingly park thousands of feet from their destination year-round. Therefore, direct, easily traversable pedestrian routes should be part of the earliest site planning exercises.
From a permitting point of view, as in so many other aspects of land development, the market is ahead of the regulation. In many communities, mixed-use developments will find they are prohibited by conventional “exclusionary” zoning ordinances and may require variances or zoning amendments to get off the ground.
However, the reception of mixed-use projects from planners and regulators is generally positive. Most communities understand the benefits of mixed-use development – in terms of increased tax revenue and employment opportunities with fewer negative impacts. Mixed-use centers, by their very nature, tend to locate in city centers within or adjacent to older, under-utilized manufacturing or commercial areas. This development thus provides the twin benefits of revitalizing city centers and reducing the need for new “greenfield” development. As a result, many communities already allow for this type of development in their zoning codes, and others are working on it.
As community planners catch up, we can expect more mixed-use developments to appear in our city centers (which, by the way, was the original purpose of a “city center”). The resulting increase in commercial activity will in turn create the positive employment and residential opportunities and more efficient use of infrastructure so important to the future health of our cities and towns.
Robert Duval, PE, LEED AP, is president and chief engineer for TFMoran, Inc., Bedford, N.H.

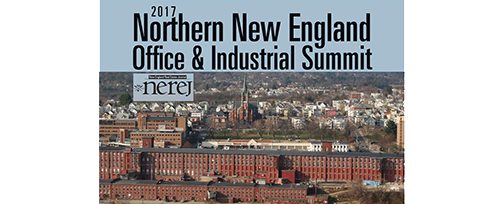
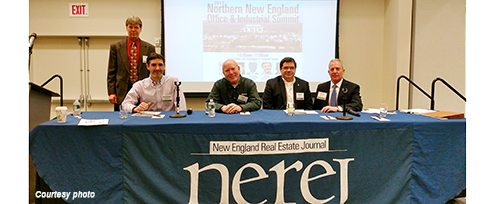
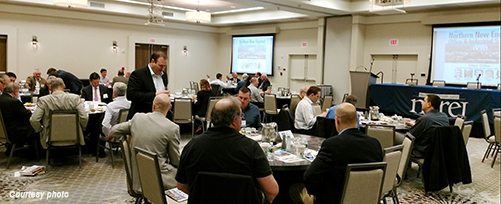
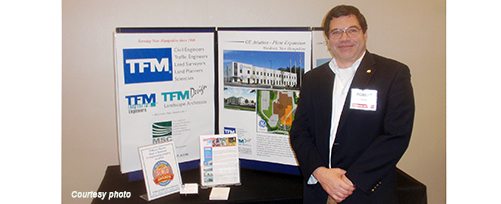
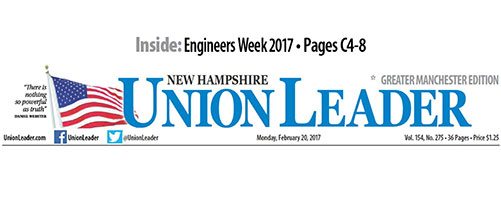
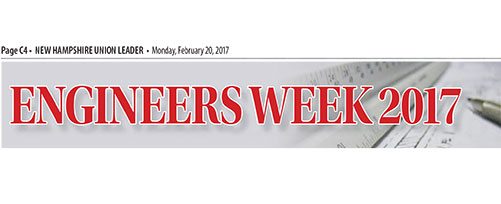
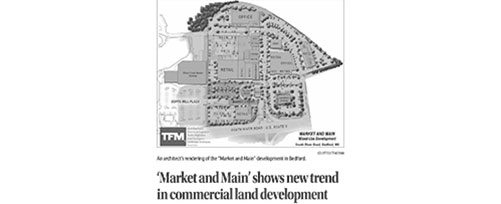
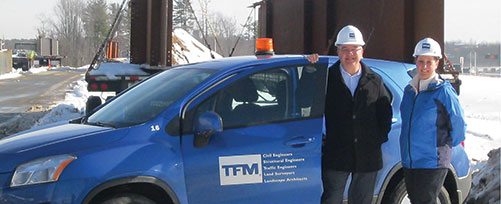
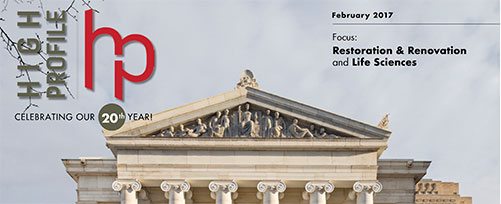
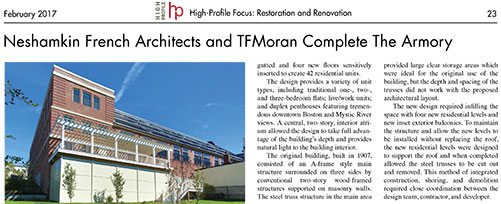
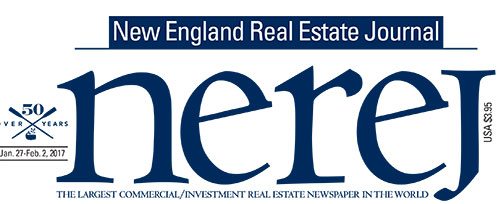
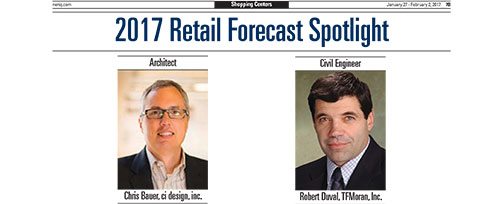
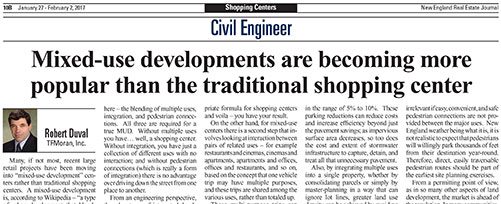
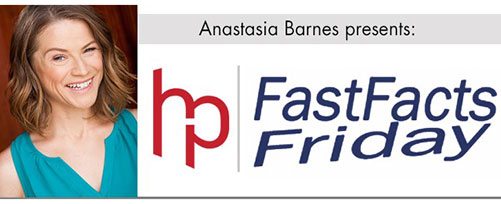
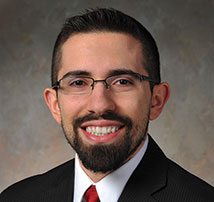 Robert Vida, PE – Structural Engineer
Robert Vida, PE – Structural Engineer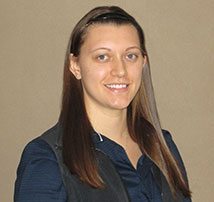 Maureen Kelly – Civil Project Engineer
Maureen Kelly – Civil Project Engineer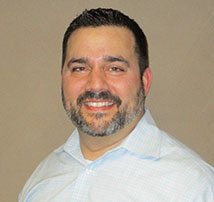 Shaun Vando – Civil Project Engineer
Shaun Vando – Civil Project Engineer

