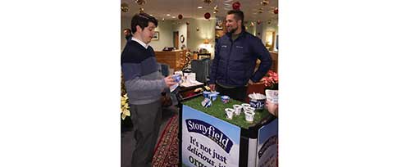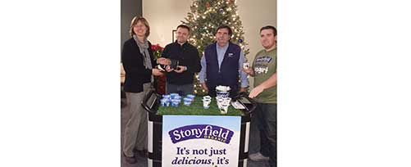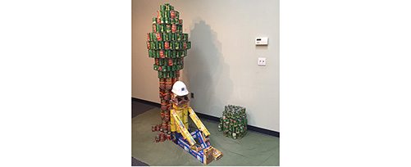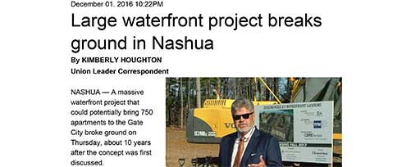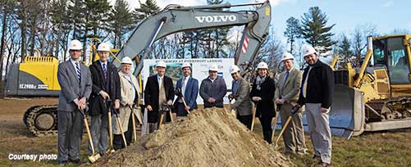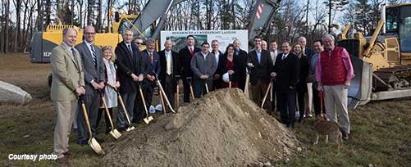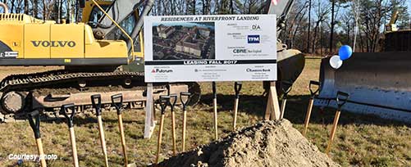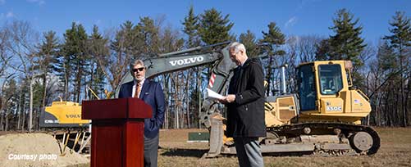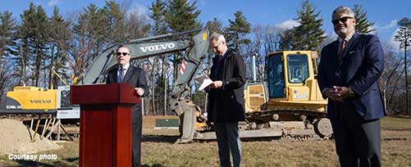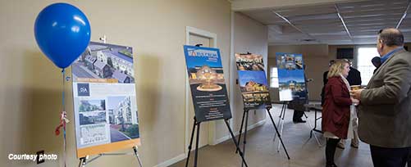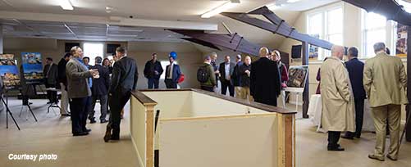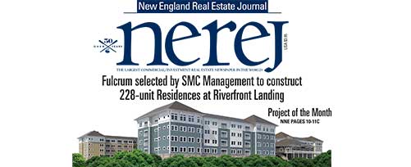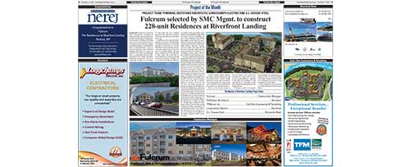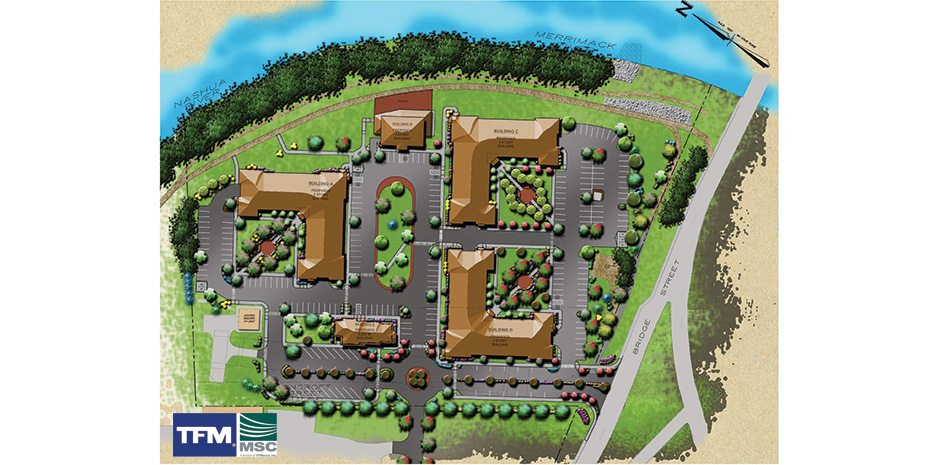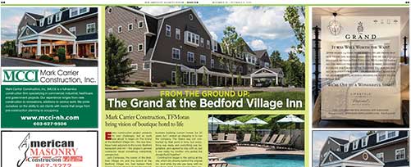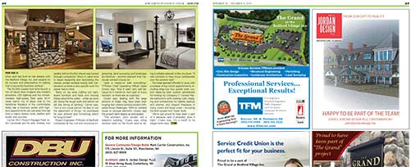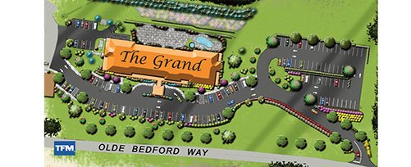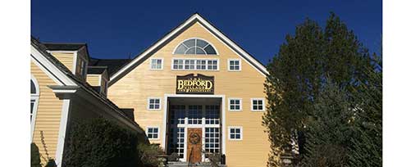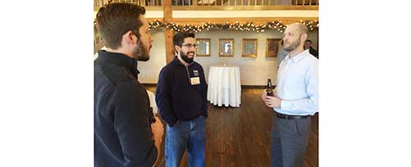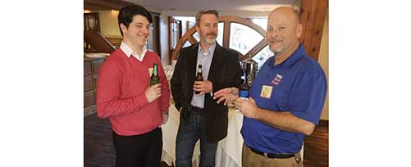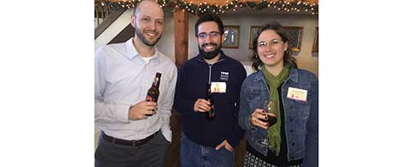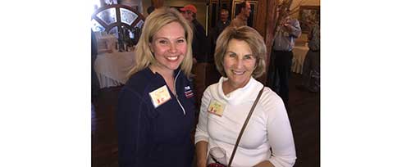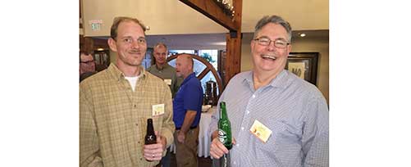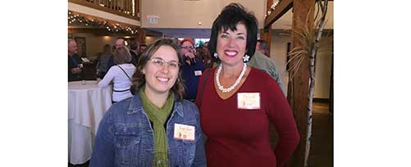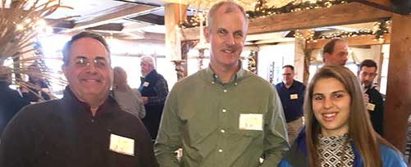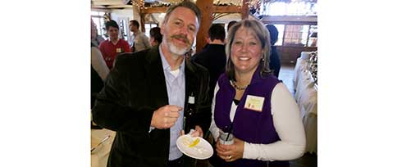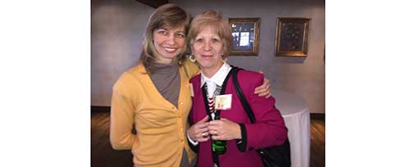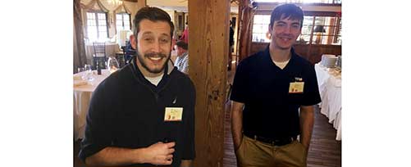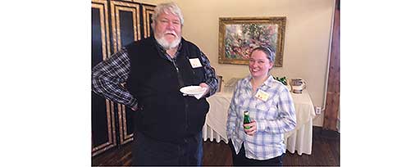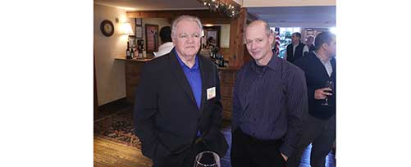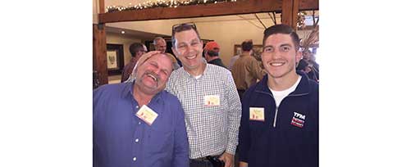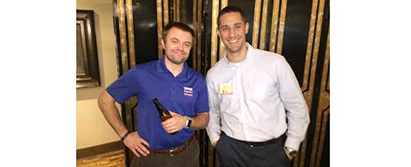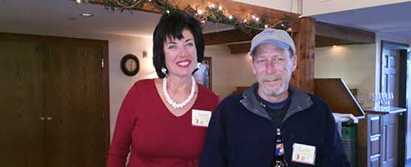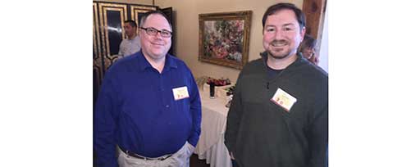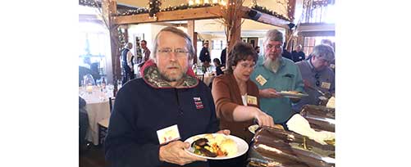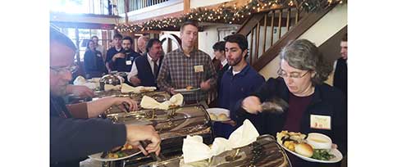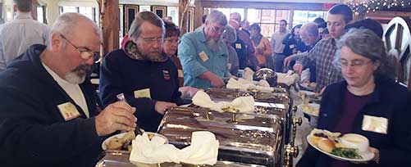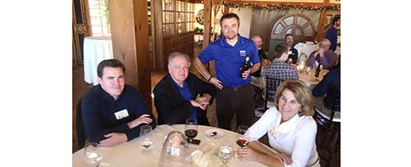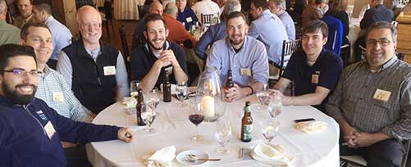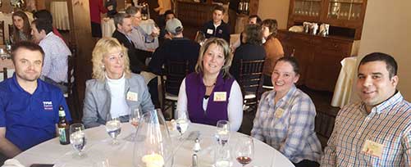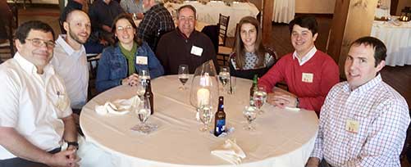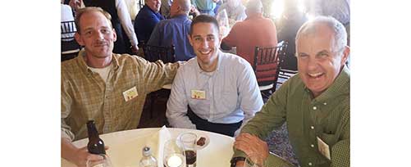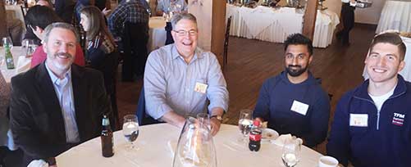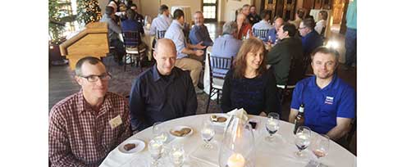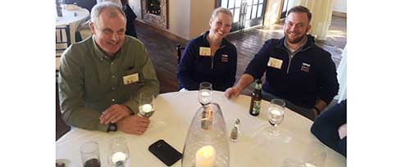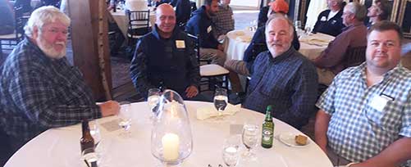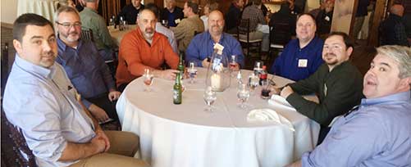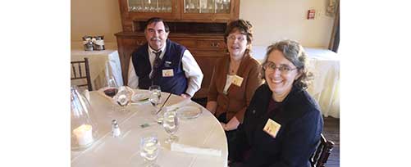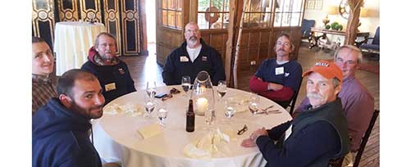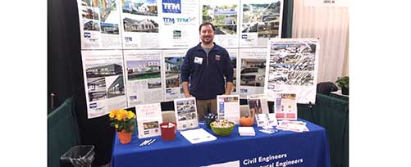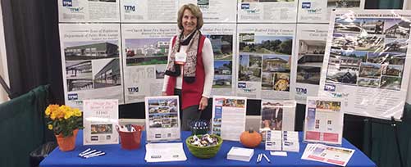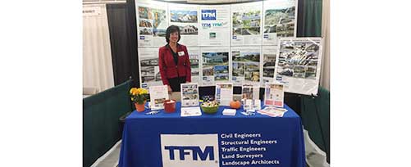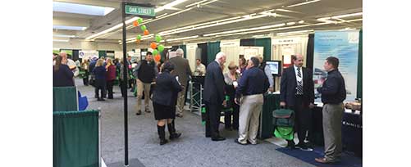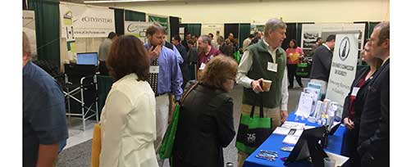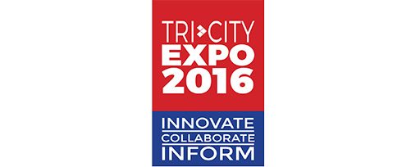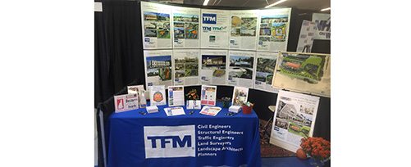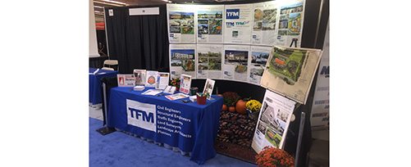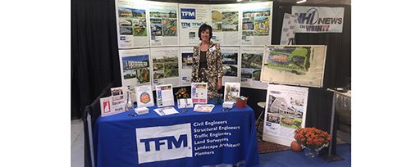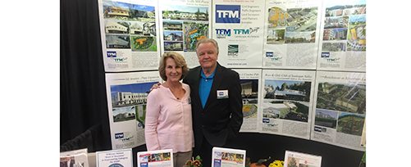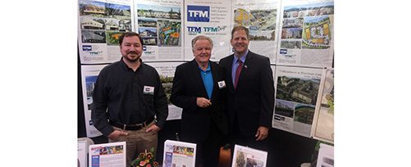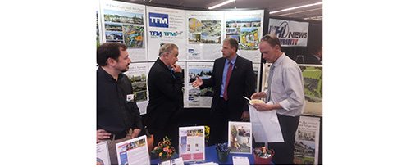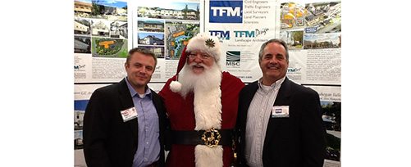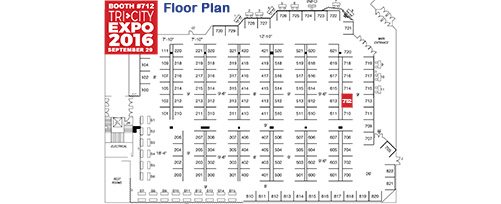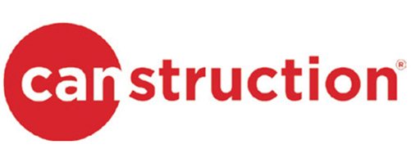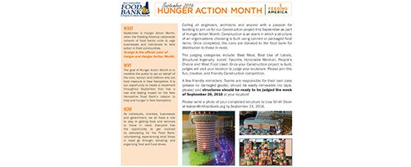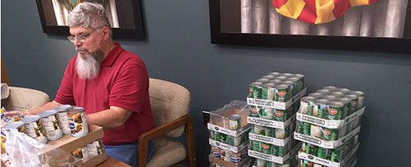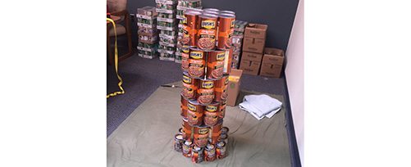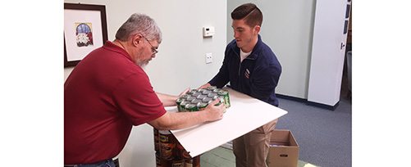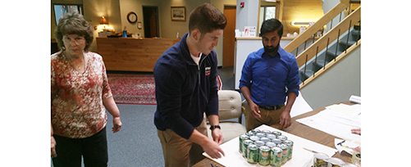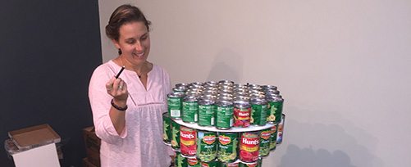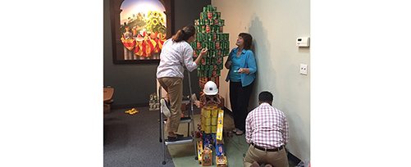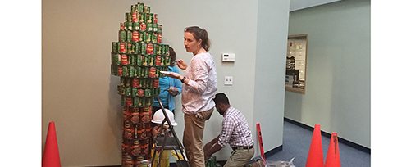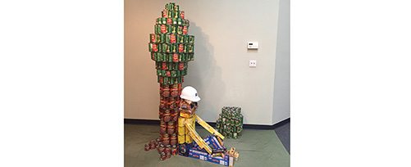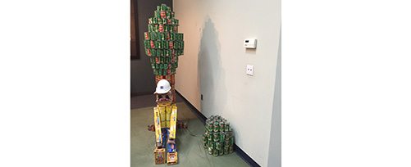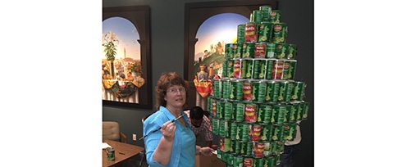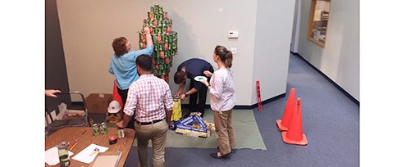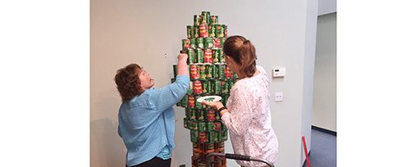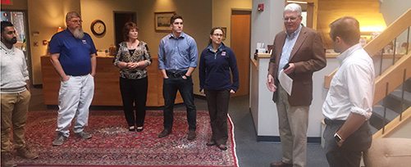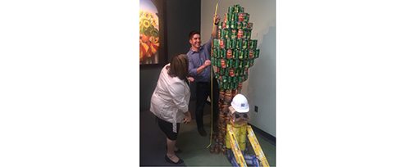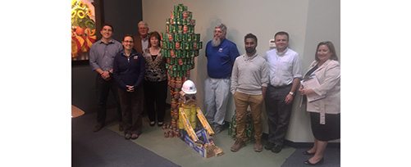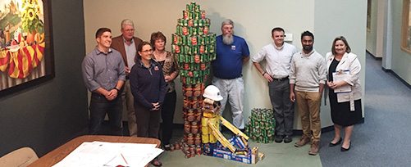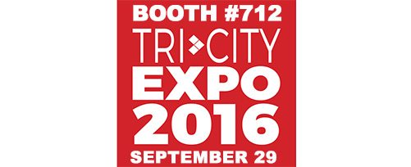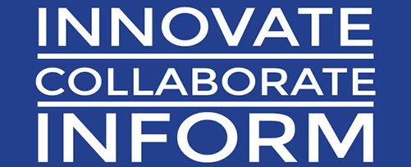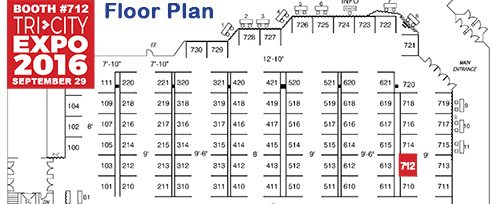TFMoran’s most recent hotel project, “The Grand” at the Bedford Village Inn in Bedford, NH, is featured in New Hampshire Business Review‘s special section “From the Ground Up”. TFMoran provided civil/site design, structural design, permitting, construction inspection, landscape architecture, and land surveying for this grand project. TFMoran worked with the Bedford Village Inn owners, along with project architect Jordan Design and general contractor MCCI.
To view the full story in pdf format, click on this link NHBR From the Ground Up: The Grand or read the text below:
FROM THE GROUND UP: The Grand at the Bedford Village Inn
Mark Carrier Construction, TFMoran bring vision of boutique hotel to life Every construction project presents its own challenges, but as work was about to begin on The Grand at the Bedford Village Inn – the new boutique hotel adjacent to the iconic Bedford restaurant and inn – the project’s general contractor faced something completely unexpected.
Jack Carnevale, the owner of the Bedford Village Inn and the Grand at the Bedford Village Inn, had tasked Mark Carrier Construction to begin the project. In February of 2015, Mark Carrier unexpectedly passed away.
“It was his business – he was the one in negotiation with Jack Carnevale,” Mark’s brother, Don Carrier, says. “I had my own business building custom homes for 25 years, but I ended up stepping in to run the company. The Grand was not contracted by that point in time, but everything was ready and everything was negotiated. Jack agreed to stay with us, but it was really my brother who pulled the design/build together.”
Construction began in the spring at the site, which sits directly behind the original inn. And while the site was bare, with no structures, Mark Carrier Construction, Inc., (MCCI,) had to prepare by dealing with a substantial amount of ledge.
“We spent eight weeks blasting 33,000 yards of ledge,” Carrier says. “And once we completed the blasting, it was a challenge to retain the slope of the property line along with fitting in the built-in pool, patio and landscaping.”
Adding those amenities were challenging, he says, but in the end worth it. A fully-equipped fitness facility steps out onto a patio next to the saltwater pool, which is heated year-round, and the hot tub. It’s all surrounded by sweeping natural, lush gardens.
“Jack Carnevale was very hands-on,” Carrier says. “One of the first times that I saw him at the Bedford Village Inn, he was on his hands and knees gardening. As we were finishing the Grand, Jack laid out all the landscaping for the back yard gardens and patio.”
That hands-on approach made planning the three-story, 50-room, Dutch Colonial style boutique hotel surprisingly problem free.
“Jack was very animated when I first met him,” says Architect John Jordan of John S. Jordan Design, of Canterbury. “He has a great way of describing his vision. I took it all in – I try my best to listen to what the customer is trying to achieve and respond accordingly. It was a matter of experience, and we had the good fortune of hitting it off well. Personalities are very important in building business relationships.”
Jordan says he took Carnevale’s vision back to his office and began researching shingle-style projects and historic, grand hotels. He distilled those examples to create plans for a building that would be in that style, while making the most of modern materials and maintenance-free exterior.
“It’s a classic example of a grand hotel,” Jordan says. “You can see the historic precedence we were hoping to allude to. We weren’t going to try to re-invent the wheel. We wanted to honor history and what Jack had built on-site already with the Bedford Village Inn, and expand on his success and philosophies in making hat a successful business venture.”
The 52,000-square-foot hotel boasts a mix of classic New England and modern amenities. LED lighting and the complimentary high-speed, fiber optic Wi-Fi never seems out of place next to the fieldstone fireplace in the comfortable lobby bar. A business center with hightech appointments sits just down the hall from a classic library room, stuffed with books and couches.
Carrier, MCCI Project Manager Mark Jobin, Carnevale and his wife, Andrea, met weekly before the first shovel was turned through completion. When it came time to begin designing and decorating the interior, Jordan worked closely with Carnevale to achieve a very specific look the owner had in mind.
“Early on we were cutting out cardboard furniture and beds and moving things around the suites – while we were still doing the rough walls and before we did any wiring or lighting,” Carrier says. “He’s a very visual person. He likes to see the placement of things. He purchased his own artwork and furnishings which he hung himself.”
Project Engineers TFMoran, of Bedford, completed all the civil and structural engineering, land surveying and landscape architecture – another element that Carnevale worked closely on.
“Jack is hands-on with everything,” TFMoran Chief Operating Officer Dylan Cruess says. “And it went very well because he is hands-on. He’s part of every decision, so there are no surprises.”
Cruess says dealing with the large amount of ledge may have been challenging, but a tiered parking solution mitigated those challenges. With no wetland issues or unusual elements, Cruess says the project went largely as anticipated.
“The architect, John Jordan, did a beautiful building,” Cruess says, citing window seats on the fourth level as being a notable element in the structure. “It was complex to have those cantilevered over the exterior wall.”
The hotel opened officially in June, with a number of top-notch appointments, including king-size four poster beds custom made by Noir; custom upholstered furnishings by Company C; Carrera Marble bathrooms with soaking tubs; charging and connectivity for tablets, laptops and phones; and elegant fireplaces in many rooms and large suites– including the 850-square-foot Tower Suite.
“We’re just proud to have been a part of it because Jack [Carnevale] does it right,” Cruess says. “It’s a credit to his longer-term view.”

